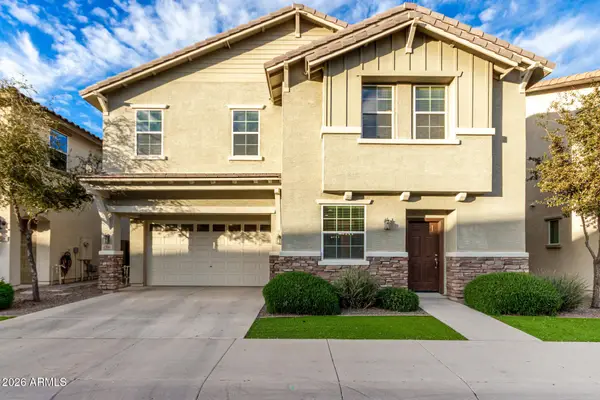4354 E Jasper Drive, Gilbert, AZ 85296
Local realty services provided by:Better Homes and Gardens Real Estate S.J. Fowler
4354 E Jasper Drive,Gilbert, AZ 85296
$337,000
- 2 Beds
- 2 Baths
- 967 sq. ft.
- Townhouse
- Active
Listed by: katerina mitchell, kashish athmanathan
Office: keller williams integrity first
MLS#:6930423
Source:ARMLS
Price summary
- Price:$337,000
- Price per sq. ft.:$348.5
- Monthly HOA dues:$83
About this home
NEW CARPET in this beautifully maintained 2-bedroom, 2-bath townhouse in Gilbert's Gardens community. Seller is willing to offer concessions to be used as buyer desires if included in the initial offer. This move-in ready home features granite countertops, stainless steel appliances, a breakfast bar, and open living space. Upstairs, the loft-style primary suite offers vaulted ceilings and an ensuite bathroom with a glass shower and floor-to-ceiling tile. Highlights include newer HVAC (2020), updated baths (2018), upgraded lighting, newer exterior paint, a two-car garage, and community pool, spa, and walking paths. Located in the highly rated Higley Unified School District, this home offers easy access to shopping, dining, and major routes including the 202. Just minutes from Agritopia, Epicenter, Mesa Gateway, and ASU Poly, this Gilbert gem combines comfort, convenience, and charm in one perfect package.
Contact an agent
Home facts
- Year built:2004
- Listing ID #:6930423
- Updated:January 11, 2026 at 04:11 PM
Rooms and interior
- Bedrooms:2
- Total bathrooms:2
- Full bathrooms:2
- Living area:967 sq. ft.
Heating and cooling
- Heating:Electric
Structure and exterior
- Year built:2004
- Building area:967 sq. ft.
- Lot area:0.01 Acres
Schools
- High school:Williams Field High School
- Middle school:Cooley Middle School
- Elementary school:Gateway Pointe Elementary
Utilities
- Water:City Water
Finances and disclosures
- Price:$337,000
- Price per sq. ft.:$348.5
- Tax amount:$830 (2024)
New listings near 4354 E Jasper Drive
- New
 $625,000Active4 beds 3 baths2,439 sq. ft.
$625,000Active4 beds 3 baths2,439 sq. ft.240 E Gail Court, Gilbert, AZ 85296
MLS# 6966449Listed by: LONG REALTY OLD TOWN - New
 $559,000Active4 beds 3 baths2,282 sq. ft.
$559,000Active4 beds 3 baths2,282 sq. ft.113 S Ocean Drive, Gilbert, AZ 85233
MLS# 6966432Listed by: HOMESMART - New
 $440,000Active3 beds 3 baths1,668 sq. ft.
$440,000Active3 beds 3 baths1,668 sq. ft.2270 S Deerfield Lane, Gilbert, AZ 85295
MLS# 6966321Listed by: DPR REALTY LLC - New
 $499,500Active4 beds 3 baths2,029 sq. ft.
$499,500Active4 beds 3 baths2,029 sq. ft.4298 E Toledo Street, Gilbert, AZ 85295
MLS# 6966288Listed by: REALTY ONE GROUP - New
 $469,900Active3 beds 3 baths1,491 sq. ft.
$469,900Active3 beds 3 baths1,491 sq. ft.2777 S Cavalier Drive #103, Gilbert, AZ 85295
MLS# 6966308Listed by: SCHREINER REALTY - New
 $945,000Active3 beds 3 baths2,776 sq. ft.
$945,000Active3 beds 3 baths2,776 sq. ft.33754 N Malpais Hills Trail, Queen Creek, AZ 85144
MLS# 6965914Listed by: KELLER WILLIAMS ARIZONA REALTY - Open Sat, 11:30am to 2:30pmNew
 $625,000Active3 beds 2 baths2,079 sq. ft.
$625,000Active3 beds 2 baths2,079 sq. ft.5657 S Inez Court, Gilbert, AZ 85298
MLS# 6965939Listed by: LPT REALTY, LLC - New
 $500,000Active4 beds 3 baths2,539 sq. ft.
$500,000Active4 beds 3 baths2,539 sq. ft.955 S Henry Lane, Gilbert, AZ 85296
MLS# 6965673Listed by: EXP REALTY - New
 $549,000Active4 beds 2 baths1,888 sq. ft.
$549,000Active4 beds 2 baths1,888 sq. ft.4642 S Cobblestone Street, Gilbert, AZ 85297
MLS# 6965613Listed by: CACTUS MOUNTAIN PROPERTIES, LLC - New
 $899,000Active4 beds 3 baths3,054 sq. ft.
$899,000Active4 beds 3 baths3,054 sq. ft.5283 S Joshua Tree Lane, Gilbert, AZ 85298
MLS# 6965597Listed by: REAL BROKER
