436 N Harmony Avenue, Gilbert, AZ 85234
Local realty services provided by:Better Homes and Gardens Real Estate BloomTree Realty
436 N Harmony Avenue,Gilbert, AZ 85234
$675,000
- 3 Beds
- 2 Baths
- 2,112 sq. ft.
- Single family
- Active
Listed by:jose a reyes alvarez
Office:retsy
MLS#:6906394
Source:ARMLS
Price summary
- Price:$675,000
- Price per sq. ft.:$319.6
- Monthly HOA dues:$50.83
About this home
Welcome to 436 N Harmony Drive, a true gem in the heart of Sonoma Ranch and just 8 minutes from the restaurants, shops, and charm of Downtown Gilbert. This single story stunner checks every box: three full bedrooms plus a spacious office that easily converts into a fourth bedroom, offering that extra flex space everyone's looking for.
Step inside to fresh interior paint, elegant plantation shutters, and wood-plank flooring that flows throughout. NO carpet here! Every detail has been elevated. Enjoy newer baseboards, interior paint, and updated bathrooms with sleek vanities and tiled showers! You'll also find a completely dialed-in kitchen with crisp white cabinetry, quartz countertops, a stylish chandelier A casual dining nook and new reverse osmosis drinking water system complete the scene. The HVAC system is just a few years old, the roof was replaced in 2015, and both front and back yards feature low-maintenance synthetic turf, so your weekends are for fun,not yard work.
Out back, it only gets better. An extended covered patio with ceiling fans leads to a private oasis with a PebbleTec pool, fire pit, and no neighbors directly behind..just open space and peace.
Bonus: a removable child safety fence is already installed and ready to go. A large community park is within walking distance, making daily strolls, playdates, and spontaneous picnics a breeze.
This home is stylish, functional, and absolutely move-in ready. All that's missing is you!
Contact an agent
Home facts
- Year built:1995
- Listing ID #:6906394
- Updated:September 18, 2025 at 03:09 PM
Rooms and interior
- Bedrooms:3
- Total bathrooms:2
- Full bathrooms:2
- Living area:2,112 sq. ft.
Heating and cooling
- Heating:Electric
Structure and exterior
- Year built:1995
- Building area:2,112 sq. ft.
- Lot area:0.17 Acres
Schools
- High school:Gilbert High School
- Middle school:Greenfield Junior High School
- Elementary school:Sonoma Ranch Elementary School
Utilities
- Water:City Water
Finances and disclosures
- Price:$675,000
- Price per sq. ft.:$319.6
- Tax amount:$2,050 (2024)
New listings near 436 N Harmony Avenue
- New
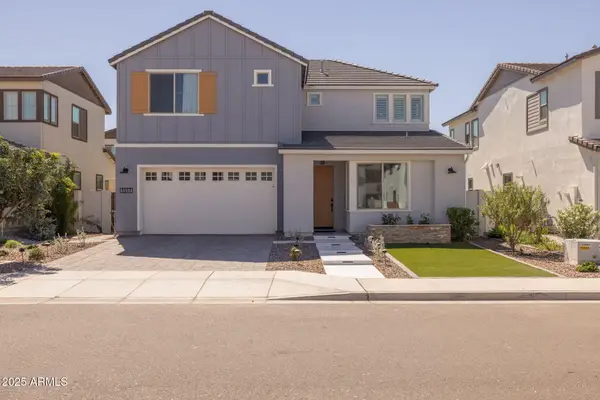 $789,900Active4 beds 3 baths2,939 sq. ft.
$789,900Active4 beds 3 baths2,939 sq. ft.1517 E Rakestraw Lane, Gilbert, AZ 85298
MLS# 6924528Listed by: EXP REALTY - New
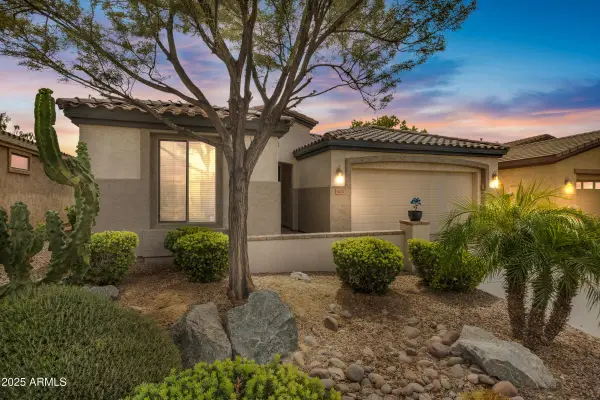 $525,000Active2 beds 2 baths1,604 sq. ft.
$525,000Active2 beds 2 baths1,604 sq. ft.4237 E Blue Spruce Lane, Gilbert, AZ 85298
MLS# 6924367Listed by: REALTY ONE GROUP - New
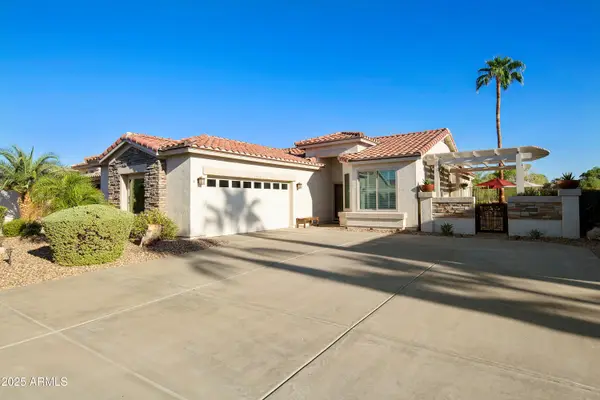 $599,000Active2 beds 2 baths1,407 sq. ft.
$599,000Active2 beds 2 baths1,407 sq. ft.4664 E Apricot Lane, Gilbert, AZ 85298
MLS# 6924385Listed by: COLDWELL BANKER REALTY - New
 $449,000Active3 beds 2 baths1,464 sq. ft.
$449,000Active3 beds 2 baths1,464 sq. ft.261 W Windsor Drive, Gilbert, AZ 85233
MLS# 6924272Listed by: MCMATH REALTY LLC - New
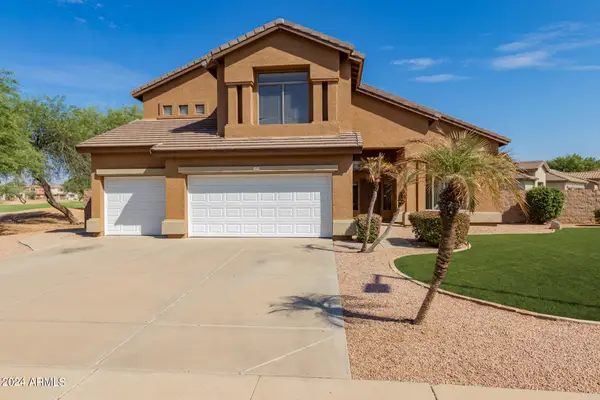 $675,000Active4 beds 3 baths3,102 sq. ft.
$675,000Active4 beds 3 baths3,102 sq. ft.1415 E Black Diamond Drive, Gilbert, AZ 85296
MLS# 6924140Listed by: REDFIN CORPORATION - New
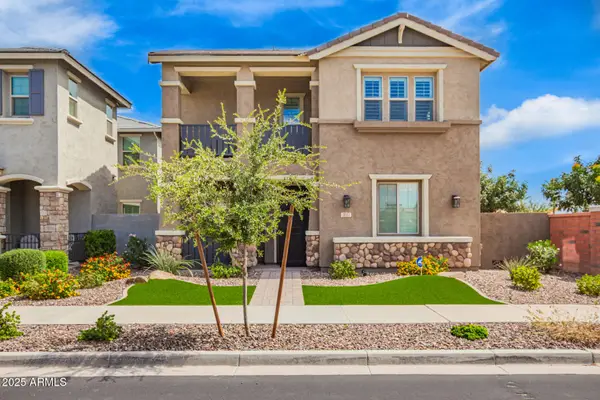 $699,900Active4 beds 3 baths2,401 sq. ft.
$699,900Active4 beds 3 baths2,401 sq. ft.2617 S Entwistle Street, Gilbert, AZ 85295
MLS# 6924114Listed by: WEST USA REALTY - New
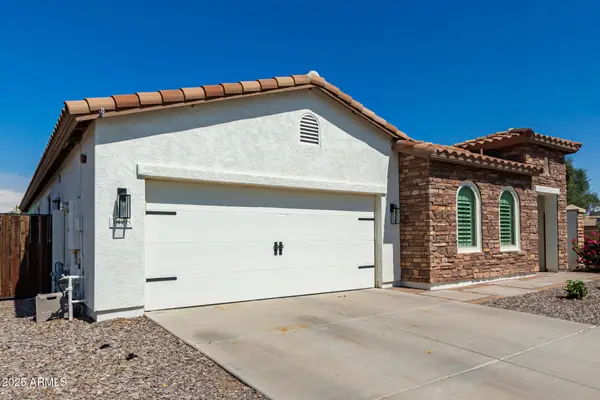 $590,000Active4 beds 3 baths2,096 sq. ft.
$590,000Active4 beds 3 baths2,096 sq. ft.3428 E Ravenswood Drive, Gilbert, AZ 85298
MLS# 6924004Listed by: HOMESMART - New
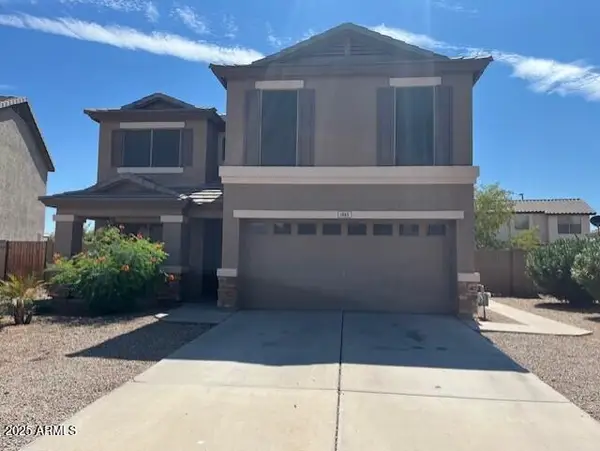 $570,000Active5 beds 3 baths2,222 sq. ft.
$570,000Active5 beds 3 baths2,222 sq. ft.1865 E Carla Vista Drive, Gilbert, AZ 85295
MLS# 6923957Listed by: FAITH REAL ESTATE AND INVESTMENTS, LLC - New
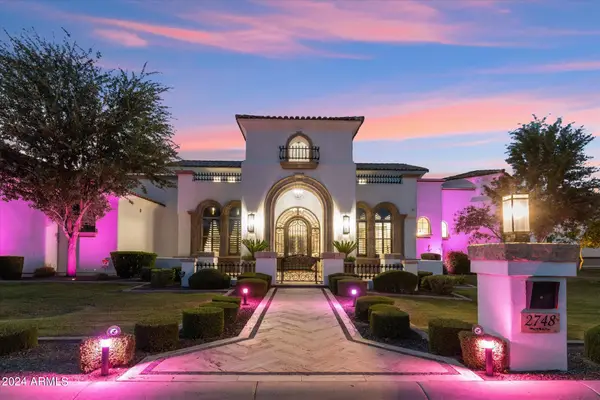 $3,445,000Active6 beds 6 baths6,419 sq. ft.
$3,445,000Active6 beds 6 baths6,419 sq. ft.2748 E Warbler Road, Gilbert, AZ 85297
MLS# 6923964Listed by: WILLIAMS LUXURY HOMES - New
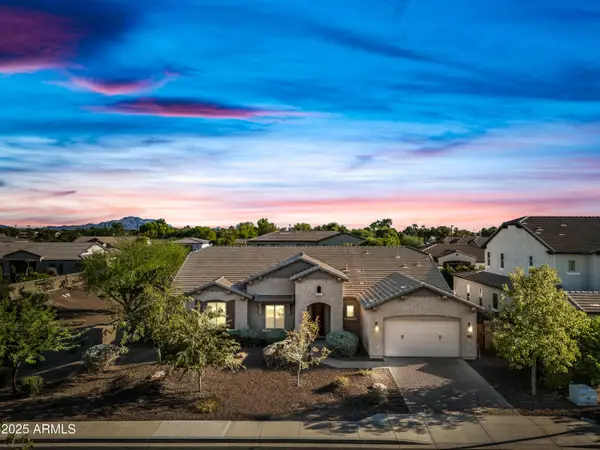 $879,000Active4 beds 3 baths3,275 sq. ft.
$879,000Active4 beds 3 baths3,275 sq. ft.909 E Bridgeport Parkway, Gilbert, AZ 85295
MLS# 6923905Listed by: RUSS LYON SOTHEBY'S INTERNATIONAL REALTY
