4435 E Olney Avenue, Gilbert, AZ 85234
Local realty services provided by:Better Homes and Gardens Real Estate BloomTree Realty
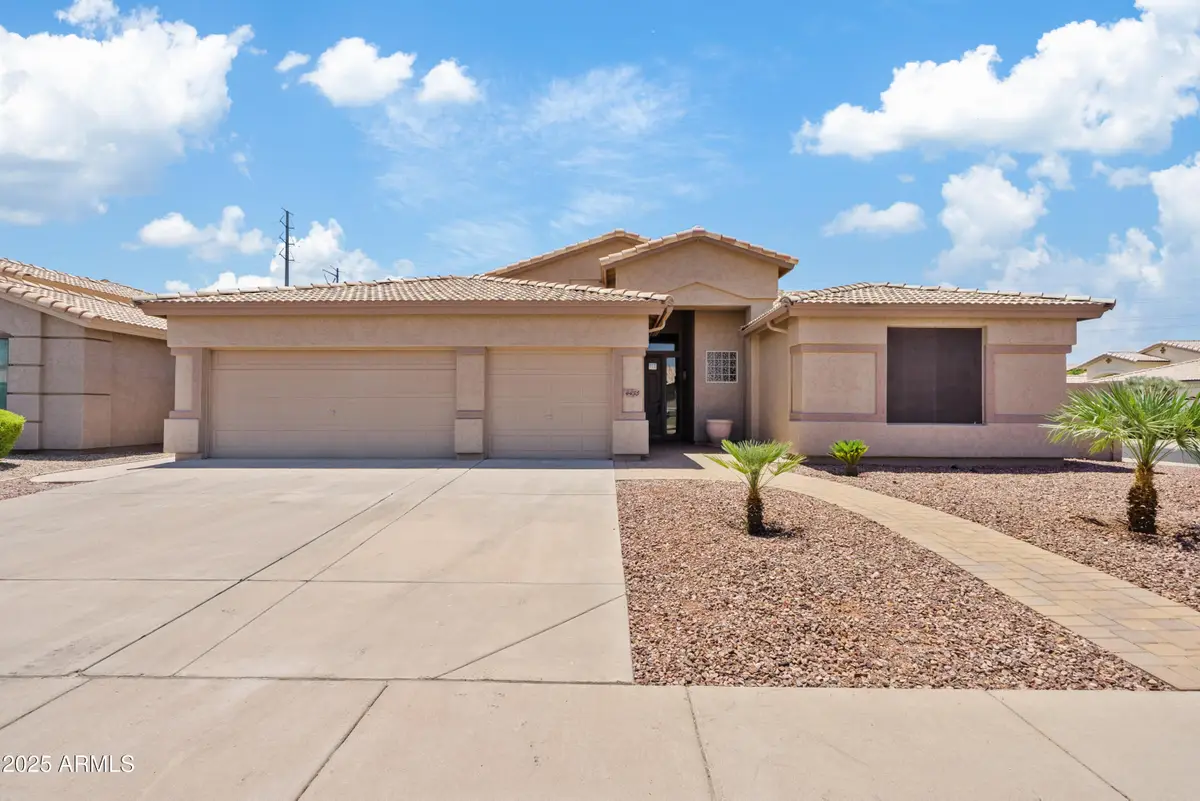

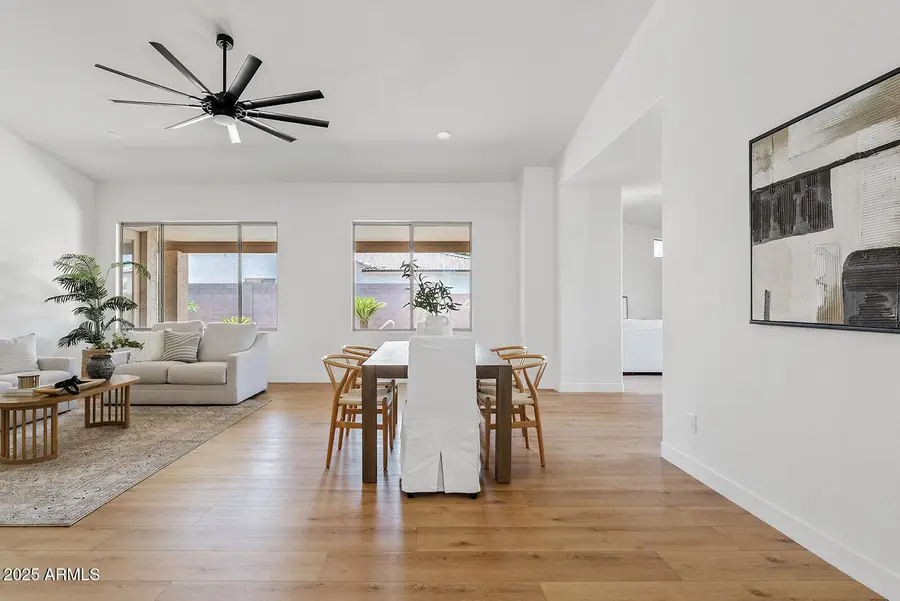
4435 E Olney Avenue,Gilbert, AZ 85234
$749,900
- 4 Beds
- 2 Baths
- 2,470 sq. ft.
- Single family
- Pending
Listed by:kathryn r arter
Office:realty one group
MLS#:6889056
Source:ARMLS
Price summary
- Price:$749,900
- Price per sq. ft.:$303.6
About this home
Situated on a premium corner lot, this thoughtfully remodeled home showcases a complete interior renovation w/ high-end finishes & tasteful design. The spacious kitchen features a striking combination of iced mocha & ivory cabinetry accented w/ brass hardware, stunning countertops that extend seamlessly up the backsplash, all new appliances, & an oversized island w/ built-in storage & built in microwave.
The open concept living spaces are both functional and stylish. Vaulted ceilings & an abundance of natural light help create a bright, airy atmosphere that's perfect for everyday living or entertaining. Offering a desirable split floorplan, the bedrooms, office, & guest bathroom are situated on the opposite side of the home from the primary suite. The guest bathroom is updated w/ designer tile, modern fixtures, & a clean, sophisticated aesthetic.
The master bedroom offers private access to the backyard, & a luxurious ensuite bathroom that's complete w/ a private toilet room, walk-in shower, freestanding soaking tub, custom vanities, & spacious walk-in closet w/ built in shelving. The custom dual vanities are paired w/ LED backlit mirrors for both elegance & convenience.
The living room French doors lead to an oversized covered patio that offers plenty of shade for outdoor dining or lounging. The low-maintenance backyard features a lovely sparkling pool, synthetic turf area, & a generous side yard.
The 3-car garage is equipped w/ epoxy flooring & extensive built-in cabinetry, water softener system, & direct entry into a well-appointed laundry room complete w/ upper & lower cabinets, & a utility sink for added convenience.
Contact an agent
Home facts
- Year built:1997
- Listing Id #:6889056
- Updated:August 14, 2025 at 06:44 PM
Rooms and interior
- Bedrooms:4
- Total bathrooms:2
- Full bathrooms:2
- Living area:2,470 sq. ft.
Heating and cooling
- Heating:Electric
Structure and exterior
- Year built:1997
- Building area:2,470 sq. ft.
- Lot area:0.17 Acres
Schools
- High school:Highland High School
- Middle school:Highland Jr High School
- Elementary school:Towne Meadows Elementary School
Utilities
- Water:City Water
Finances and disclosures
- Price:$749,900
- Price per sq. ft.:$303.6
- Tax amount:$2,230
New listings near 4435 E Olney Avenue
- New
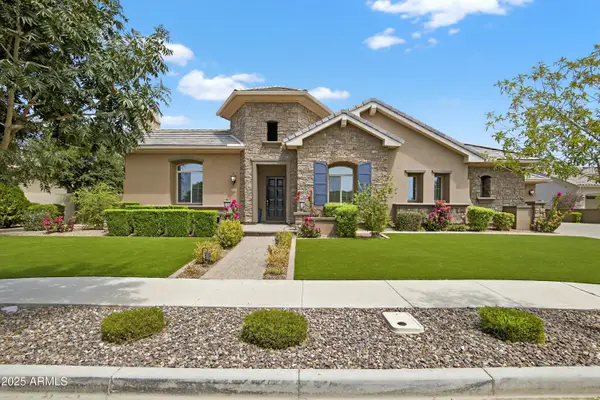 $2,295,000Active5 beds 5 baths5,032 sq. ft.
$2,295,000Active5 beds 5 baths5,032 sq. ft.2040 E Aris Drive, Gilbert, AZ 85298
MLS# 6905906Listed by: WEST USA REALTY - New
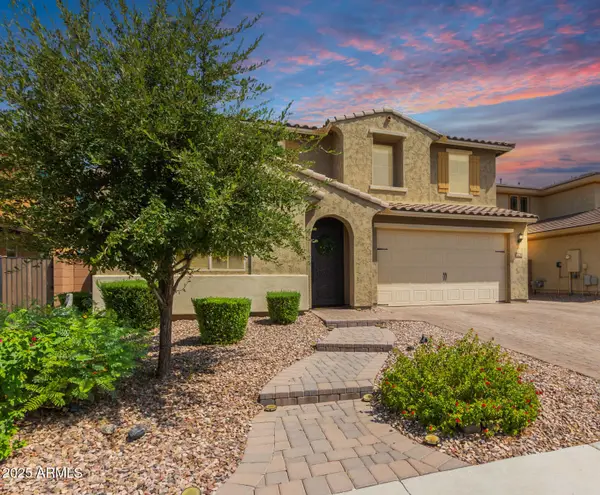 $765,000Active5 beds 4 baths3,535 sq. ft.
$765,000Active5 beds 4 baths3,535 sq. ft.2738 E Cherry Hill Drive, Gilbert, AZ 85298
MLS# 6905830Listed by: HOMESMART LIFESTYLES - New
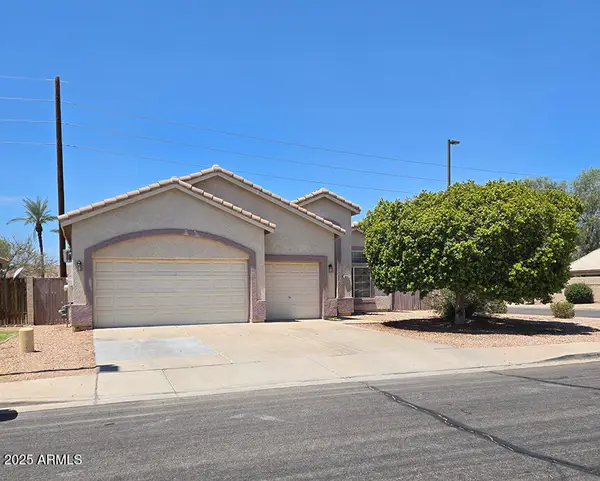 $549,900Active3 beds 2 baths2,010 sq. ft.
$549,900Active3 beds 2 baths2,010 sq. ft.1818 S Saddle Street, Gilbert, AZ 85233
MLS# 6905844Listed by: EXP REALTY - New
 $649,990Active5 beds 4 baths2,938 sq. ft.
$649,990Active5 beds 4 baths2,938 sq. ft.3010 E Augusta Avenue, Gilbert, AZ 85298
MLS# 6905801Listed by: KB HOME SALES - New
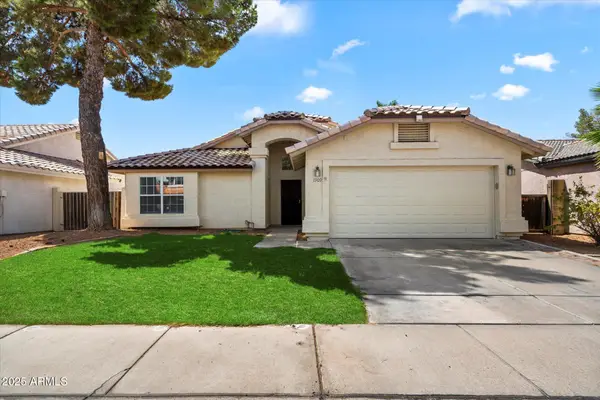 $445,000Active3 beds 2 baths1,412 sq. ft.
$445,000Active3 beds 2 baths1,412 sq. ft.1909 E Anchor Drive, Gilbert, AZ 85234
MLS# 6905813Listed by: CPA ADVANTAGE REALTY, LLC - New
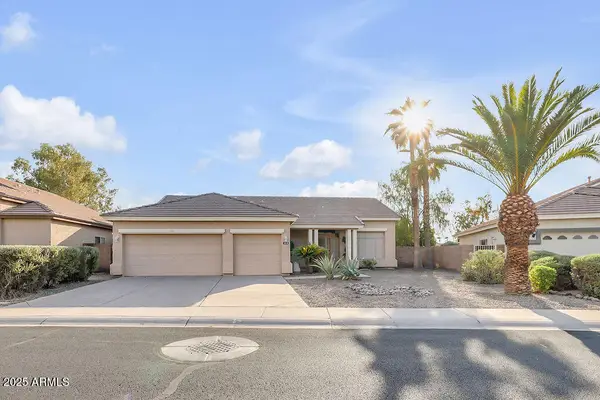 $673,000Active4 beds 2 baths2,131 sq. ft.
$673,000Active4 beds 2 baths2,131 sq. ft.1038 S Palomino Creek Drive, Gilbert, AZ 85296
MLS# 6905705Listed by: BARRETT REAL ESTATE - New
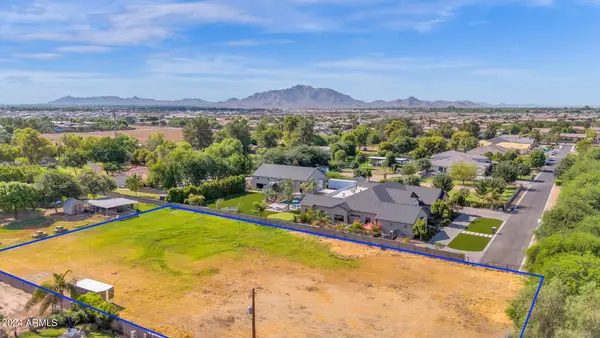 $1,050,000Active1.01 Acres
$1,050,000Active1.01 Acres21xxxx S 145th Street, Gilbert, AZ 85298
MLS# 6905709Listed by: REALTY ONE GROUP - New
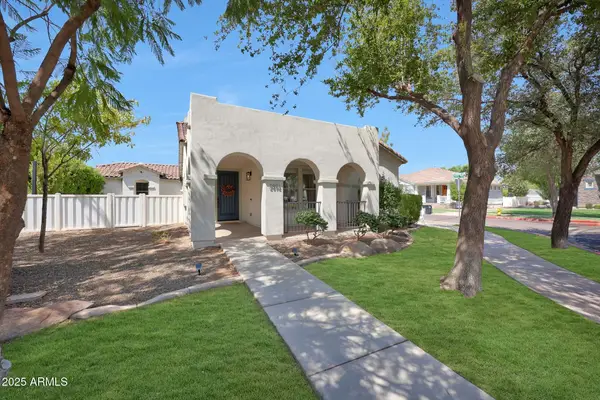 $850,000Active3 beds 2 baths1,608 sq. ft.
$850,000Active3 beds 2 baths1,608 sq. ft.2892 E Agritopia Loop S, Gilbert, AZ 85296
MLS# 6905744Listed by: REAL BROKER - New
 $975,000Active4 beds 3 baths3,265 sq. ft.
$975,000Active4 beds 3 baths3,265 sq. ft.3831 E Weather Vane Road, Gilbert, AZ 85296
MLS# 6905766Listed by: KELLER WILLIAMS INTEGRITY FIRST - New
 $675,000Active4 beds 3 baths2,200 sq. ft.
$675,000Active4 beds 3 baths2,200 sq. ft.632 E Raven Way, Gilbert, AZ 85297
MLS# 6905680Listed by: HOMESMART
