4530 E Portola Valley Drive, Gilbert, AZ 85297
Local realty services provided by:Better Homes and Gardens Real Estate BloomTree Realty
Listed by: jodi anderson, travis anderson
Office: engel & voelkers scottsdale
MLS#:6922603
Source:ARMLS
Price summary
- Price:$725,000
- Price per sq. ft.:$275.88
- Monthly HOA dues:$71.33
About this home
Enjoy your permanent STAY-cation in the prestigious Knolls of Power Ranch. 172k+ invested in one-of-a-kind immaculate, turn-key, & updated home w/ separate casita to use as a home gym, office or guest retreat. Premium greenbelt location. Open floorplan boasts tile, shutters, neutral paint & custom media built-in w/wine fridge. Light & bright kitchen w/ 42'' cabinets, quartz counters, subway tile, breakfast bar & new appliances. NEW energy efficient A/C in 2022. Den offers French doors & executive style custom desk. Spa-like master bath complete w/ rainhead, glass surround, & tub. Relax in serene backyard offering turf, extended pavers, lush landscape, & pool w/ waterfall. Amenities galore: 3 pools, 2 clubhouses, 2 lakes, parks, BB, VB, & tennis courts +A rated schools. 202 fwy w/in 8 min. Additions to 4530 E. Portola Valley Dr.
Plantation shutters throughout house, Remodel 4 yrs ago of Master Bath-2021, Remodel of middle bath 3 yrs ago-2022,
Kitchen update - new backsplash and quartz counters in kitchen 2 yrs ago-2023, New Double Oven-2021, new Refrigerator-2023, new Microwave-2025, Built in shelves in Casita,
Custom closet in Bedroom 2, Crown molding in entry, Master, den and great room 2 yrs ago-2023, New lighting in entry and kitchen, Ceiling fans throughout, Custom Stone Creek built in with wine fridge in great room, Custom Stone Creek office center in den, Overhead storage in the garage, Updated counter and fixtures in bath #3, Less than 2-3yr old water heater, AC, Furnace and blower in house-2022, Water softener-2022,Laundry room cabinets added, House painted inside and out in past 4 years-2021,
Backyard Landscaping, artificial Turf in backyard added in 2019,
Sunscreens for all windows, Front security screen door
LG brand washer and dryer-2024, Laundry room refrigerator,
New garage door opener 2022,
Total approximate improvements and updates-$172,000 (not including the pool)
Contact an agent
Home facts
- Year built:2012
- Listing ID #:6922603
- Updated:November 14, 2025 at 11:34 PM
Rooms and interior
- Bedrooms:4
- Total bathrooms:4
- Full bathrooms:4
- Living area:2,628 sq. ft.
Heating and cooling
- Cooling:Ceiling Fan(s), ENERGY STAR Qualified Equipment, Programmable Thermostat
- Heating:ENERGY STAR Qualified Equipment, Natural Gas
Structure and exterior
- Year built:2012
- Building area:2,628 sq. ft.
- Lot area:0.19 Acres
Schools
- High school:Higley High School
- Middle school:Sossaman Middle School
- Elementary school:Centennial Elementary School
Utilities
- Water:City Water
- Sewer:Sewer in & Connected
Finances and disclosures
- Price:$725,000
- Price per sq. ft.:$275.88
- Tax amount:$2,572 (2024)
New listings near 4530 E Portola Valley Drive
- New
 $619,000Active3 beds 3 baths2,206 sq. ft.
$619,000Active3 beds 3 baths2,206 sq. ft.3507 E Alfalfa Drive, Gilbert, AZ 85298
MLS# 6947586Listed by: LRA REAL ESTATE GROUP, LLC - New
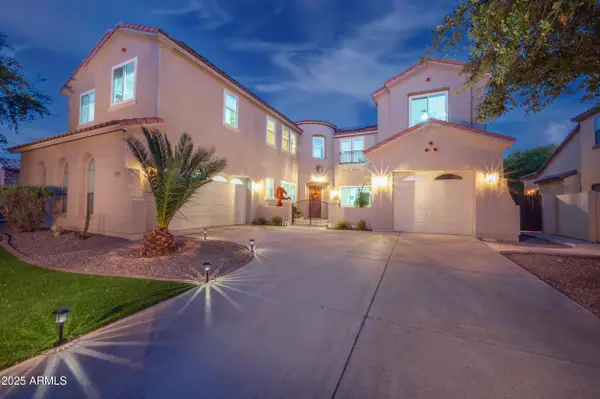 $875,000Active4 beds 4 baths4,553 sq. ft.
$875,000Active4 beds 4 baths4,553 sq. ft.6311 S Roanoke Street, Gilbert, AZ 85298
MLS# 6946042Listed by: COMPASS - New
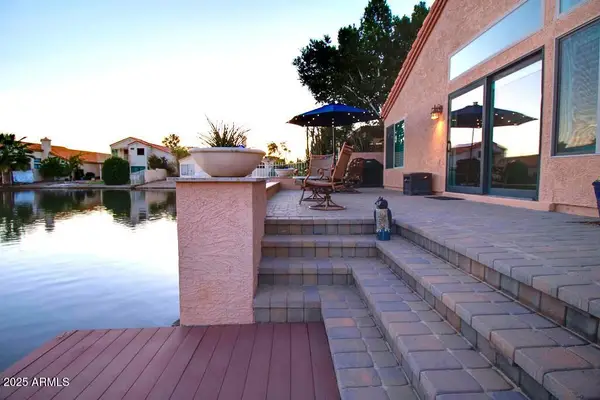 $575,000Active2 beds 2 baths1,707 sq. ft.
$575,000Active2 beds 2 baths1,707 sq. ft.225 E Vaughn Avenue, Gilbert, AZ 85234
MLS# 6946495Listed by: REALTYONEGROUP MOUNTAIN DESERT - New
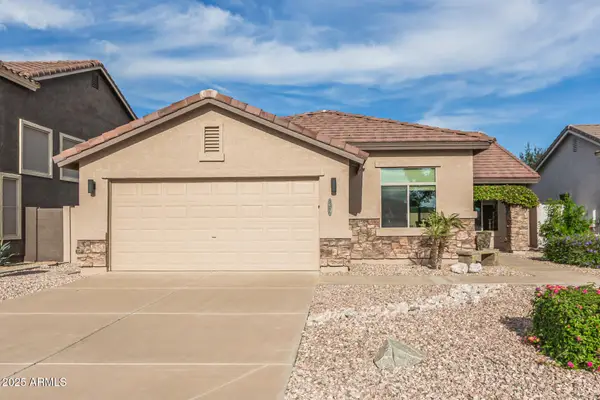 $485,000Active3 beds 2 baths1,595 sq. ft.
$485,000Active3 beds 2 baths1,595 sq. ft.3306 E Bonanza Road, Gilbert, AZ 85297
MLS# 6946871Listed by: REAL BROKER - New
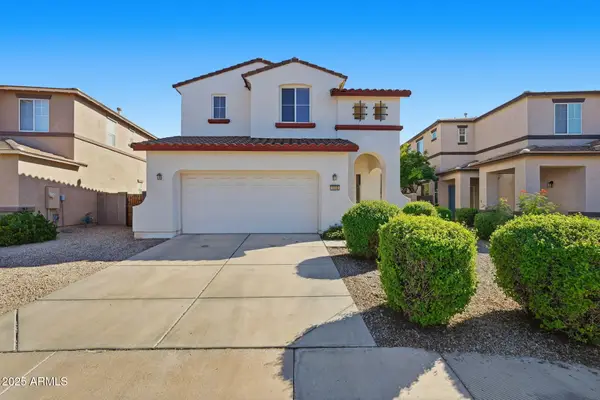 $480,000Active3 beds 3 baths1,960 sq. ft.
$480,000Active3 beds 3 baths1,960 sq. ft.1233 E Marcella Lane, Gilbert, AZ 85295
MLS# 6946916Listed by: COLDWELL BANKER NORTHLAND - New
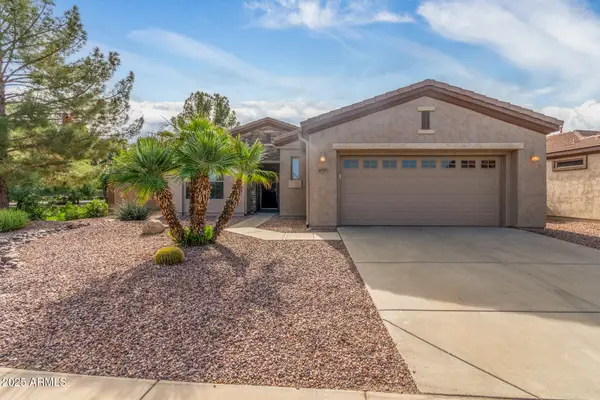 $515,000Active2 beds 2 baths1,703 sq. ft.
$515,000Active2 beds 2 baths1,703 sq. ft.4553 E Narrowleaf Drive, Gilbert, AZ 85298
MLS# 6947227Listed by: REAL BROKER - New
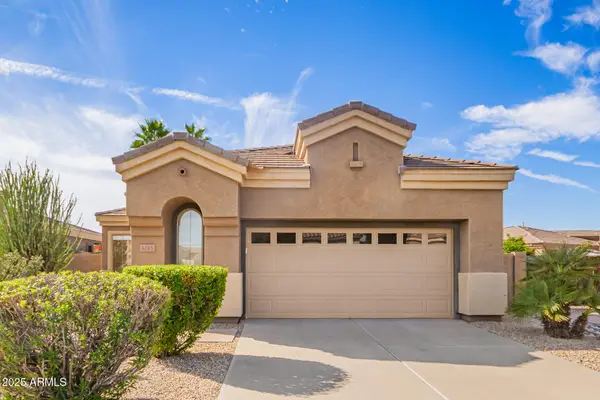 $550,000Active2 beds 3 baths2,020 sq. ft.
$550,000Active2 beds 3 baths2,020 sq. ft.4185 E Killarney Street, Gilbert, AZ 85298
MLS# 6947259Listed by: RE/MAX SOLUTIONS - New
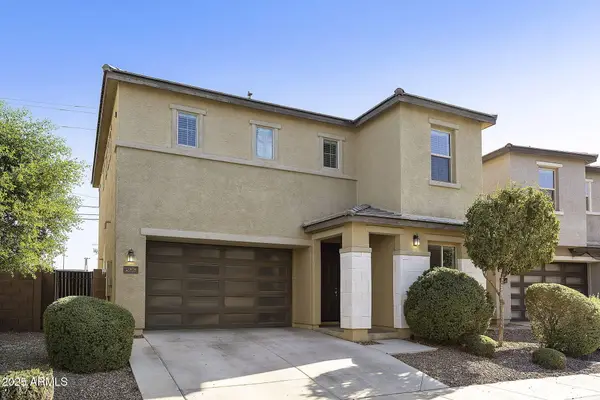 $565,000Active5 beds 3 baths2,435 sq. ft.
$565,000Active5 beds 3 baths2,435 sq. ft.699 N Sparrow Court, Gilbert, AZ 85234
MLS# 6947286Listed by: HOMESMART - New
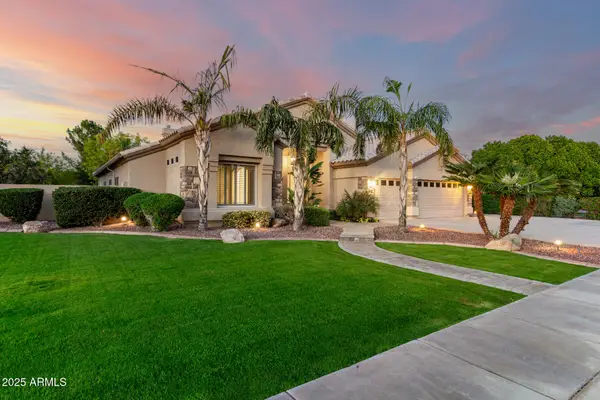 $989,000Active5 beds 3 baths3,000 sq. ft.
$989,000Active5 beds 3 baths3,000 sq. ft.2090 E Finley Street, Gilbert, AZ 85296
MLS# 6947293Listed by: REALTY ONE GROUP - New
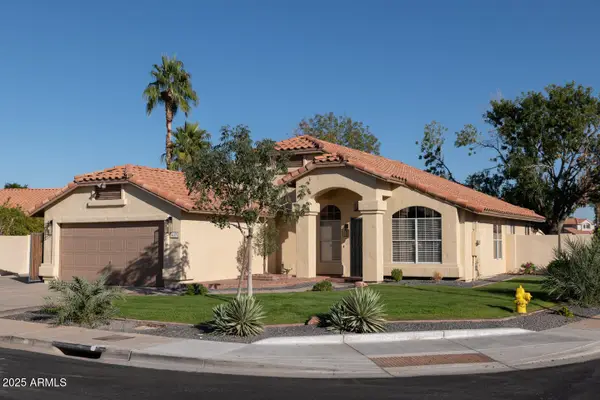 $630,000Active4 beds 2 baths1,642 sq. ft.
$630,000Active4 beds 2 baths1,642 sq. ft.417 S Bonito Drive, Gilbert, AZ 85233
MLS# 6947303Listed by: MY HOME GROUP REAL ESTATE
