4545 S Ellesmere Street, Gilbert, AZ 85297
Local realty services provided by:Better Homes and Gardens Real Estate BloomTree Realty
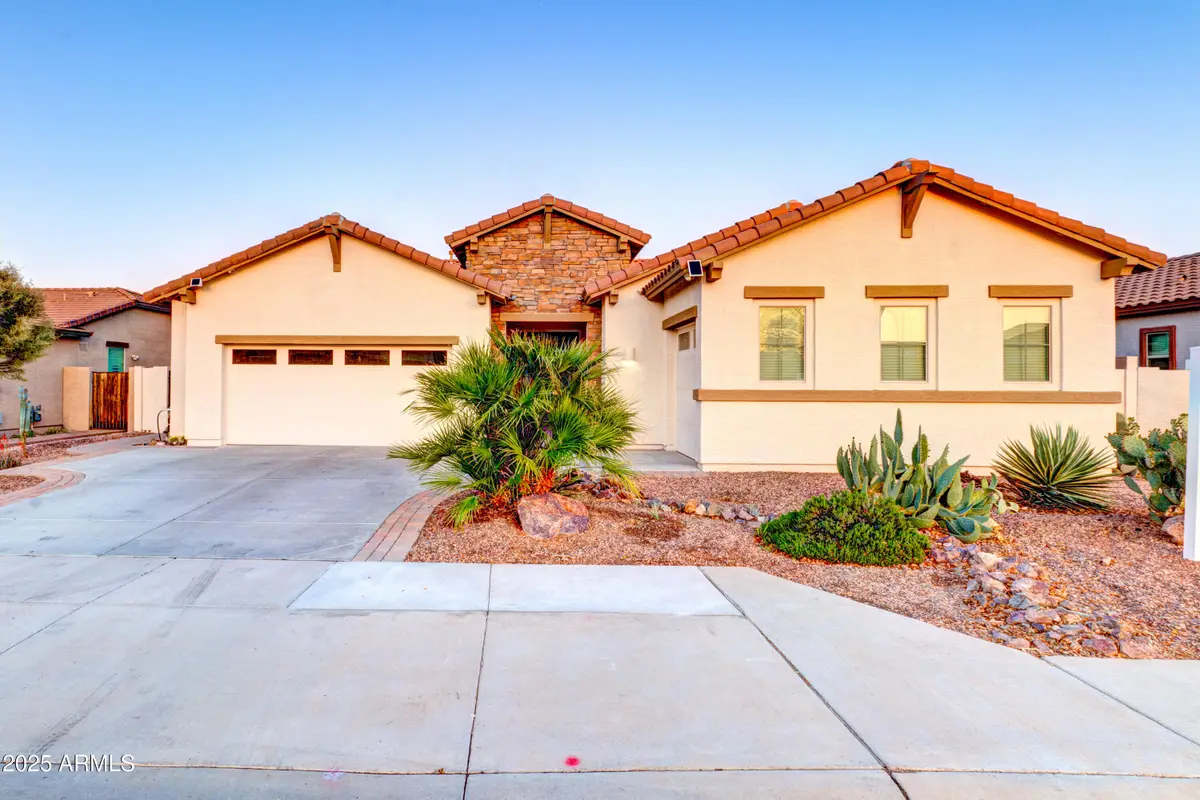
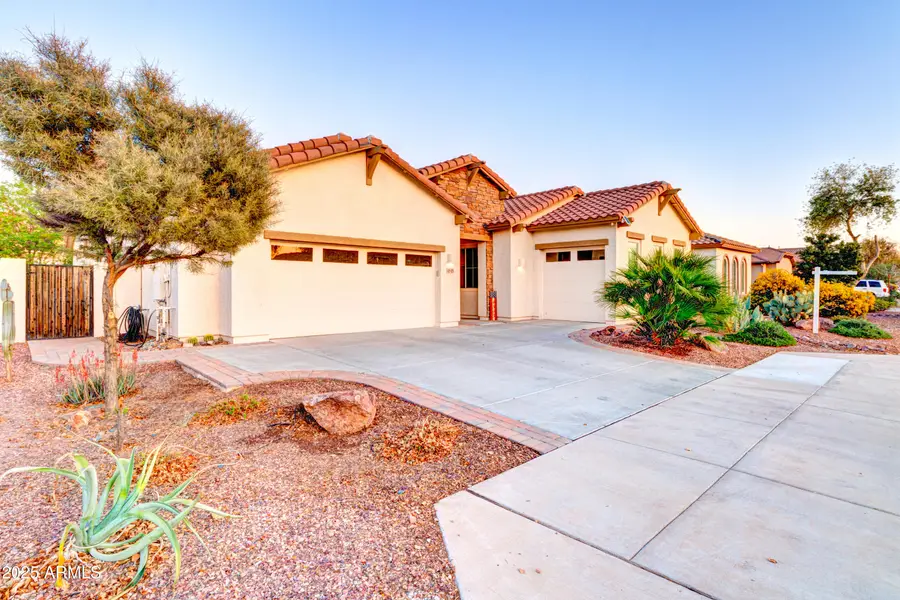
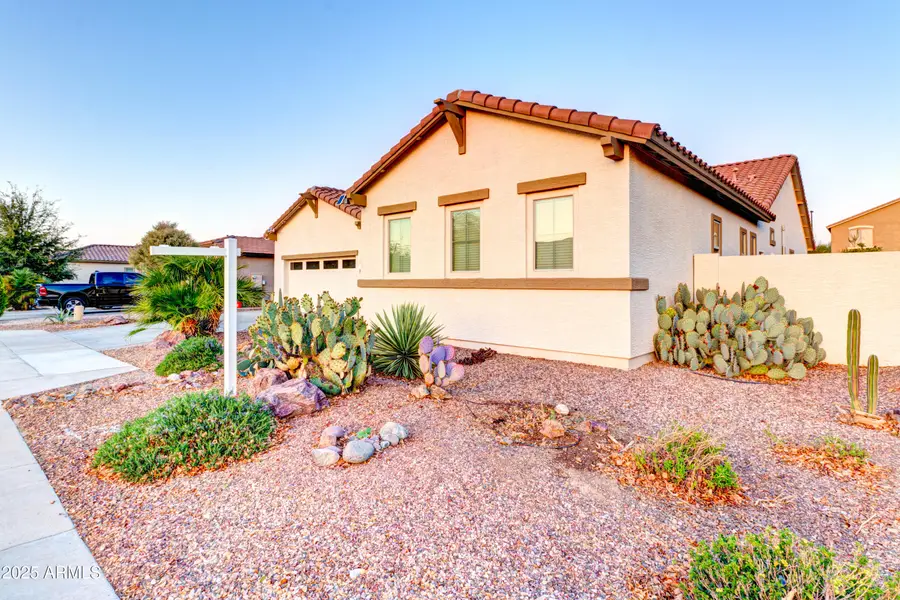
4545 S Ellesmere Street,Gilbert, AZ 85297
$825,000
- 5 Beds
- 3 Baths
- 2,945 sq. ft.
- Single family
- Active
Listed by:gina lee sheets
Office:aare
MLS#:6823931
Source:ARMLS
Price summary
- Price:$825,000
- Price per sq. ft.:$280.14
- Monthly HOA dues:$103.33
About this home
Lennar's ''NextGen'' floorplan is a ''Home within a Home.'' Starting with the attached 1bd/1ba ''casita'' that has private front door entrance, kitchen, laundry, large living area, and attached 1-car garage; ideal for guests, an independent living space, or as income potential. Outside the private paver patio has a natural gas hookup for a BBQ or an outdoor fire pit.
There is an interior door joins the two ''homes'' for convenience, and locks on the larger home side for privacy.
Before entering the main home notice the new exterior paint, the 2 newer HVAC units (air cycle system) and hot water heater. Once inside you are greeted by an inviting floor plan open to the living room, gourmet kitchen and dining area. The kitchen has new Samsung appliances (including gas range), see more Continuing with the kitchen, there are granite countertops, a walk in pantry and an island breakfast bar. The primary suite is secluded, and features an oversized walk-in closet and a spa-like bath with a soaking tub, separate shower, and double vanities. The three additional well-sized bedrooms share a full bath, providing ample space for family or guests or use the front bedroom for a great office/media room. The back yard is a great space with fruit trees and a garden area. There are upgraded pavers, natural gas hookup, the covered patio area has roll down shades and is pre-wired for sound, ready for your outdoor entertaining.
Community Amenities: Layton Lakes is a premier community offering lakes, lighted walking paths, large parks, playgrounds, tennis and basketball courts, baseball and soccer fields, sand volleyball courts, and a splash pad, fun for everyone.
This exceptional home is designed for those who appreciate quality, space, and the best of modern living in a fantastic community. Don't miss your chance to make it yours!
Contact an agent
Home facts
- Year built:2012
- Listing Id #:6823931
- Updated:July 25, 2025 at 02:46 PM
Rooms and interior
- Bedrooms:5
- Total bathrooms:3
- Full bathrooms:3
- Living area:2,945 sq. ft.
Heating and cooling
- Cooling:Ceiling Fan(s), Programmable Thermostat
- Heating:Ceiling, Electric, Natural Gas
Structure and exterior
- Year built:2012
- Building area:2,945 sq. ft.
- Lot area:0.22 Acres
Schools
- High school:Perry High School
- Middle school:Willie & Coy Payne Jr. High
- Elementary school:Robert J.C. Rice Elementary School
Utilities
- Water:City Water
Finances and disclosures
- Price:$825,000
- Price per sq. ft.:$280.14
- Tax amount:$3,016 (2024)
New listings near 4545 S Ellesmere Street
- New
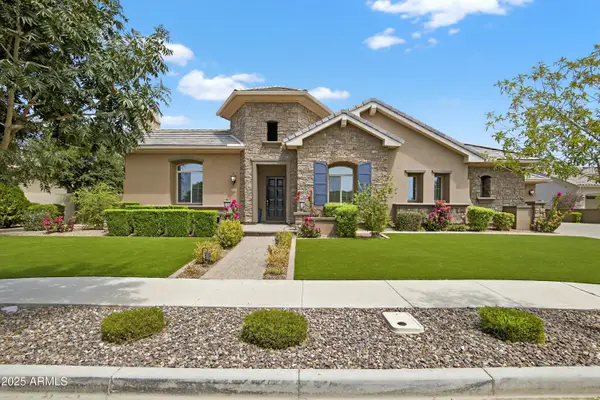 $2,295,000Active5 beds 5 baths5,032 sq. ft.
$2,295,000Active5 beds 5 baths5,032 sq. ft.2040 E Aris Drive, Gilbert, AZ 85298
MLS# 6905906Listed by: WEST USA REALTY - New
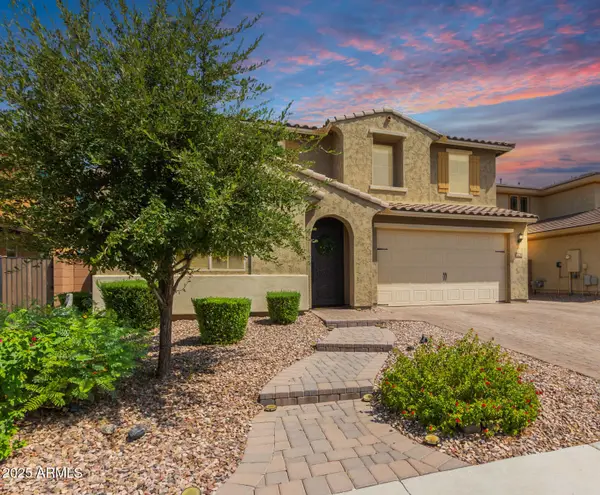 $765,000Active5 beds 4 baths3,535 sq. ft.
$765,000Active5 beds 4 baths3,535 sq. ft.2738 E Cherry Hill Drive, Gilbert, AZ 85298
MLS# 6905830Listed by: HOMESMART LIFESTYLES - New
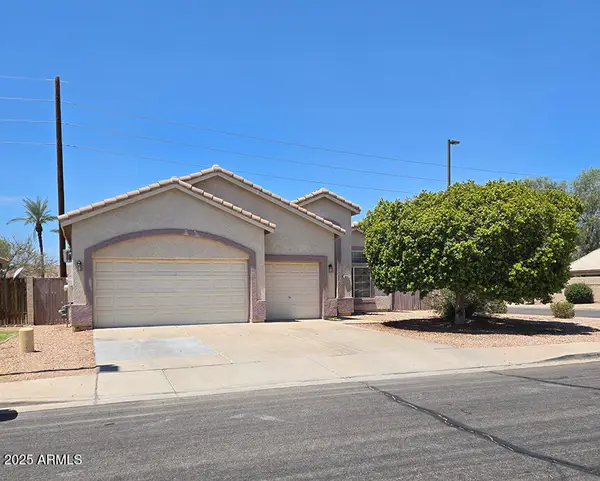 $549,900Active3 beds 2 baths2,010 sq. ft.
$549,900Active3 beds 2 baths2,010 sq. ft.1818 S Saddle Street, Gilbert, AZ 85233
MLS# 6905844Listed by: EXP REALTY - New
 $649,990Active5 beds 4 baths2,938 sq. ft.
$649,990Active5 beds 4 baths2,938 sq. ft.3010 E Augusta Avenue, Gilbert, AZ 85298
MLS# 6905801Listed by: KB HOME SALES - New
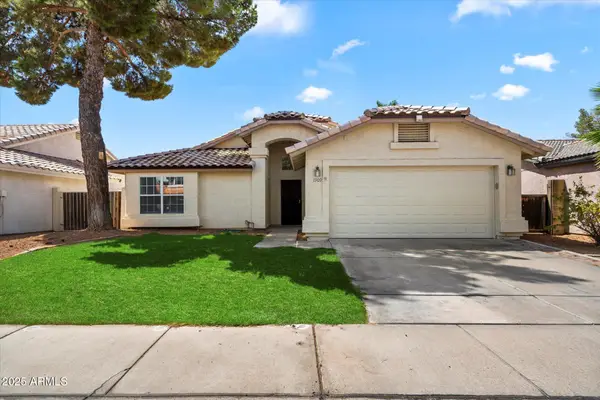 $445,000Active3 beds 2 baths1,412 sq. ft.
$445,000Active3 beds 2 baths1,412 sq. ft.1909 E Anchor Drive, Gilbert, AZ 85234
MLS# 6905813Listed by: CPA ADVANTAGE REALTY, LLC - New
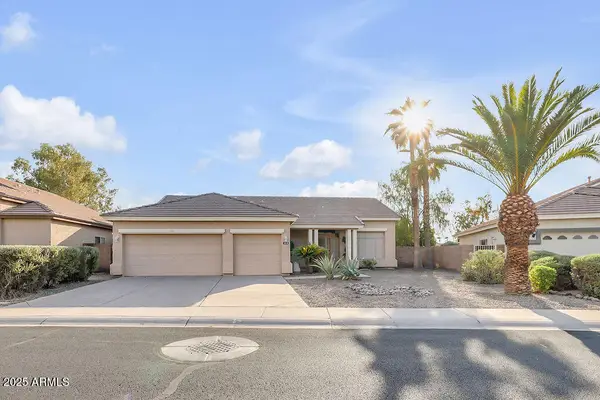 $673,000Active4 beds 2 baths2,131 sq. ft.
$673,000Active4 beds 2 baths2,131 sq. ft.1038 S Palomino Creek Drive, Gilbert, AZ 85296
MLS# 6905705Listed by: BARRETT REAL ESTATE - New
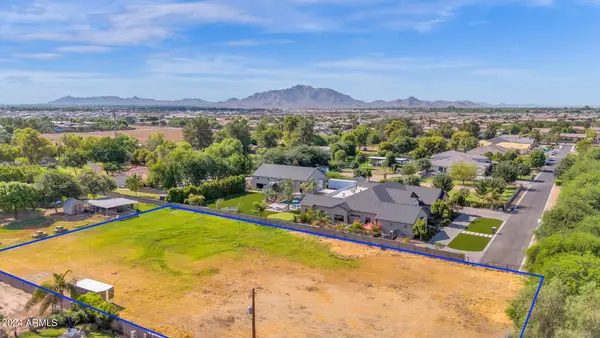 $1,050,000Active1.01 Acres
$1,050,000Active1.01 Acres21xxxx S 145th Street, Gilbert, AZ 85298
MLS# 6905709Listed by: REALTY ONE GROUP - New
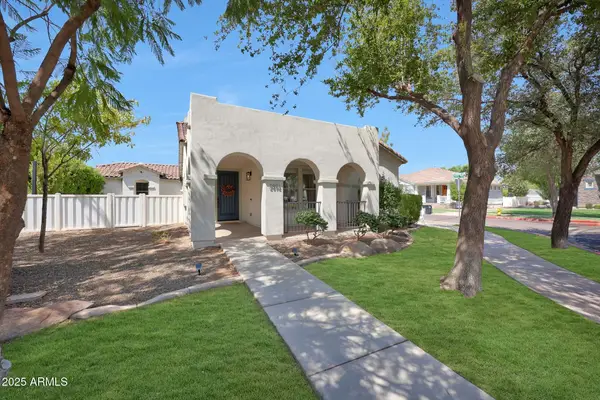 $850,000Active3 beds 2 baths1,608 sq. ft.
$850,000Active3 beds 2 baths1,608 sq. ft.2892 E Agritopia Loop S, Gilbert, AZ 85296
MLS# 6905744Listed by: REAL BROKER - New
 $975,000Active4 beds 3 baths3,265 sq. ft.
$975,000Active4 beds 3 baths3,265 sq. ft.3831 E Weather Vane Road, Gilbert, AZ 85296
MLS# 6905766Listed by: KELLER WILLIAMS INTEGRITY FIRST - New
 $675,000Active4 beds 3 baths2,200 sq. ft.
$675,000Active4 beds 3 baths2,200 sq. ft.632 E Raven Way, Gilbert, AZ 85297
MLS# 6905680Listed by: HOMESMART
