4556 E Carob Drive, Gilbert, AZ 85298
Local realty services provided by:Better Homes and Gardens Real Estate S.J. Fowler
4556 E Carob Drive,Gilbert, AZ 85298
$739,000
- 2 Beds
- 3 Baths
- 2,551 sq. ft.
- Single family
- Active
Listed by:michele billman
Office:dpr realty llc.
MLS#:6921272
Source:ARMLS
Price summary
- Price:$739,000
- Price per sq. ft.:$289.69
About this home
This Beautiful ''Cimarron'' Model split floor plan in Trilogy at Power Ranch is on a North/South facing corner lot!! The open-concept design provides a seamless flow, offering a bright & spacious environment perfect for entertaining or simply relaxing. Plantation shutters throughout!! Flooring includes travertine tile, marble in baths & laminate in bedrms. The guest suite has its own bath. The flex room is perfect for additional living space, media room, den or even a bedrm. The kitchen is an entertainers delight with plenty of cabinet space, stainless appliances, granite countertops, pull out shelves, under cabinet lighting, R/O, wall pantry & a large prep island along with a huge breakfast bar. A perfect entertaining space. Kitchen over looks enclosed patio w/pergola & privacy wall. There is a beautiful formal dining room. The open great room with recessed tray ceilings, built in shelving & gas fireplace overlooks the beautiful landscaped backyard with large covered patio, artificial turf & lemon/lime trees. The primary bedrm suite is truly spacious with separate exit to back patio, 2 large walk-in closets & a bonus room that would make the perfect office/craft room/home gym, you name it!! The primary bath is huge featuring two separate vanities, separate walk-in shower & soaking tub. This home has Plenty of areas for storage. The laundry room has cabinets, a sink & direct access to garage that has extra cabinets!! This resort style active adult community features many amenities such as golf, tennis, pickleball, bocce, pool/spa, workout facility, clubs & so much more!! This amazing home has it all. Welcome Home!!
Contact an agent
Home facts
- Year built:2007
- Listing ID #:6921272
- Updated:September 18, 2025 at 04:54 PM
Rooms and interior
- Bedrooms:2
- Total bathrooms:3
- Full bathrooms:2
- Half bathrooms:1
- Living area:2,551 sq. ft.
Heating and cooling
- Cooling:Ceiling Fan(s)
- Heating:Natural Gas
Structure and exterior
- Year built:2007
- Building area:2,551 sq. ft.
- Lot area:0.2 Acres
Schools
- High school:Adult
- Middle school:Adult
- Elementary school:Adult
Utilities
- Water:City Water
Finances and disclosures
- Price:$739,000
- Price per sq. ft.:$289.69
- Tax amount:$3,011
New listings near 4556 E Carob Drive
- New
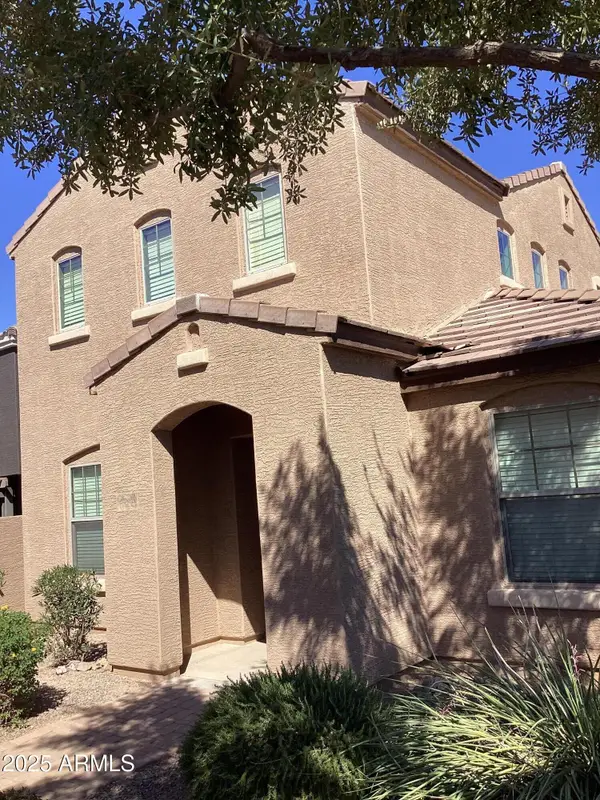 $410,000Active2 beds 3 baths1,460 sq. ft.
$410,000Active2 beds 3 baths1,460 sq. ft.2985 E Harrison Street, Gilbert, AZ 85295
MLS# 6921342Listed by: EXP REALTY - New
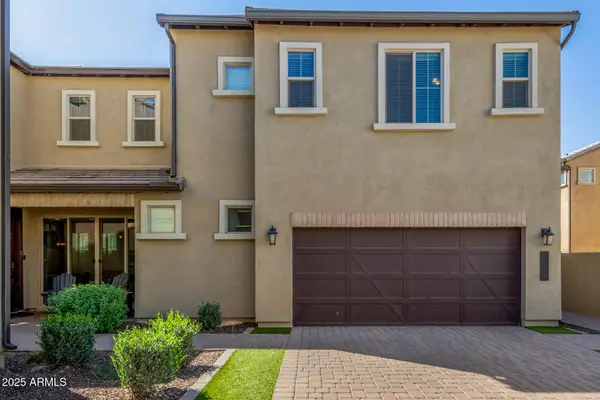 $585,000Active3 beds 3 baths2,196 sq. ft.
$585,000Active3 beds 3 baths2,196 sq. ft.1683 S Wallrade Lane, Gilbert, AZ 85295
MLS# 6921360Listed by: EXP REALTY - New
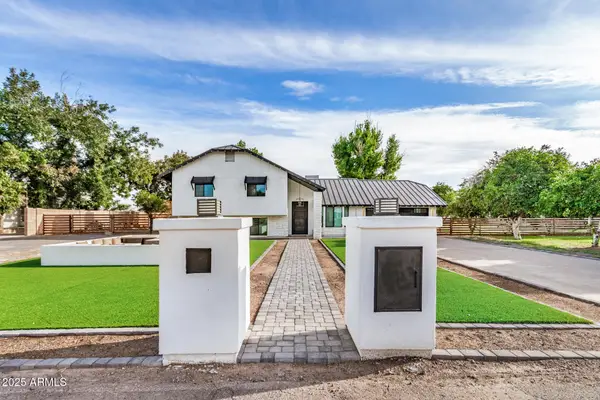 $1,299,995Active4 beds 3 baths2,012 sq. ft.
$1,299,995Active4 beds 3 baths2,012 sq. ft.2223 E Claxton Street, Gilbert, AZ 85297
MLS# 6921400Listed by: KENNETH JAMES REALTY - New
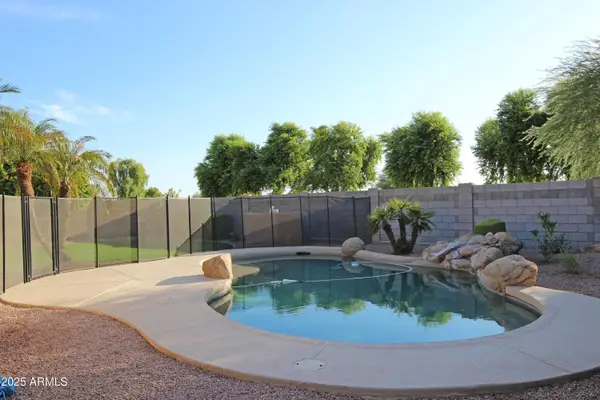 $649,999Active4 beds 2 baths2,318 sq. ft.
$649,999Active4 beds 2 baths2,318 sq. ft.1414 N Constellation Way, Gilbert, AZ 85234
MLS# 6921406Listed by: THE BROKERY - New
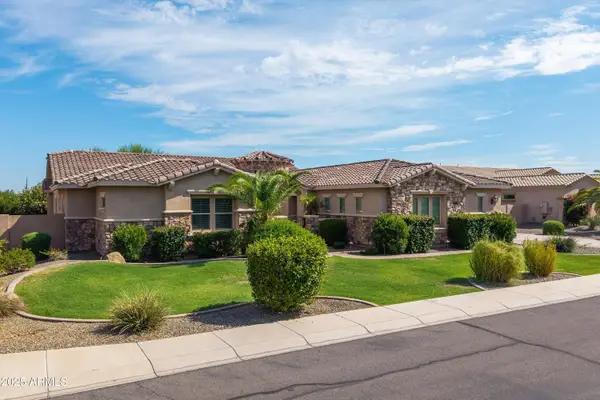 $1,400,000Active5 beds 4 baths3,805 sq. ft.
$1,400,000Active5 beds 4 baths3,805 sq. ft.3134 E Blackhawk Court, Gilbert, AZ 85298
MLS# 6921303Listed by: MY HOME GROUP REAL ESTATE - New
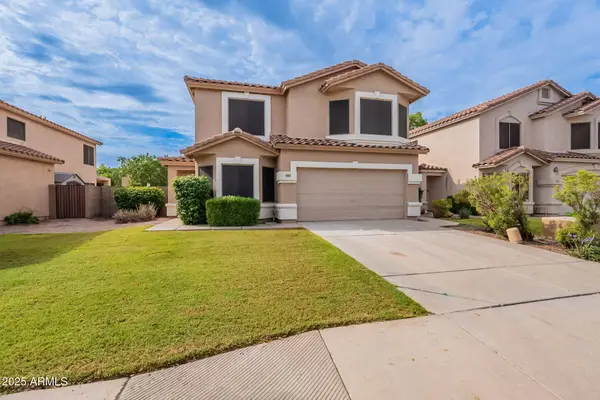 $538,000Active4 beds 3 baths2,239 sq. ft.
$538,000Active4 beds 3 baths2,239 sq. ft.543 W Scott Avenue, Gilbert, AZ 85233
MLS# 6921317Listed by: REAL ESTATE PROPERTY MANAGEMENT LLC - New
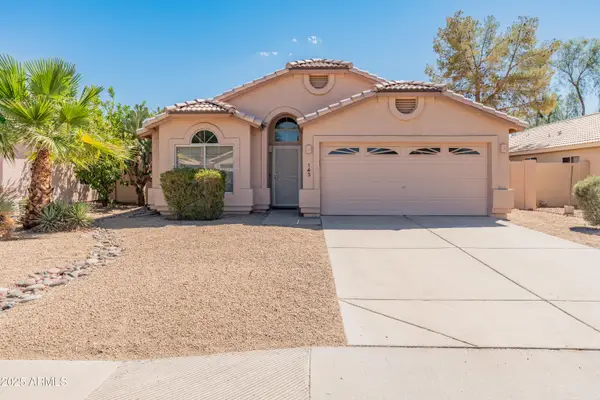 $484,999Active3 beds 2 baths1,640 sq. ft.
$484,999Active3 beds 2 baths1,640 sq. ft.143 W Jasper Drive, Gilbert, AZ 85233
MLS# 6921274Listed by: BERKSHIRE HATHAWAY HOMESERVICES ARIZONA PROPERTIES - New
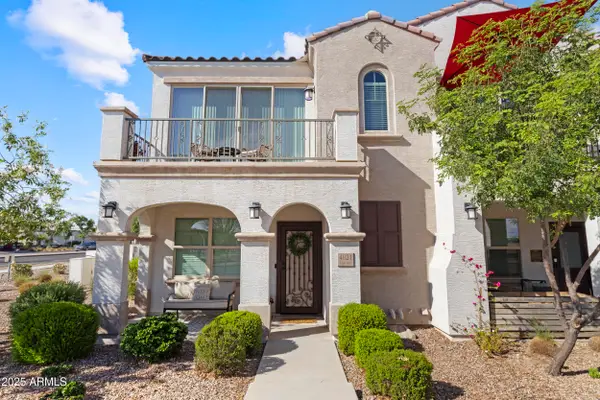 $379,000Active3 beds 2 baths1,308 sq. ft.
$379,000Active3 beds 2 baths1,308 sq. ft.4021 E Pony Lane #101, Gilbert, AZ 85295
MLS# 6921233Listed by: REAL BROKER - New
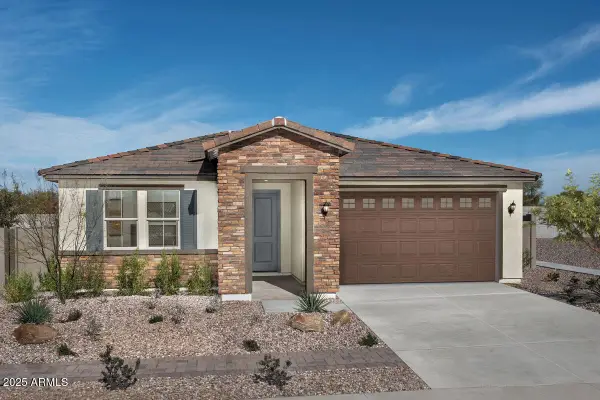 $599,990Active4 beds 2 baths2,128 sq. ft.
$599,990Active4 beds 2 baths2,128 sq. ft.2962 E Augusta Avenue, Gilbert, AZ 85298
MLS# 6920957Listed by: KB HOME SALES
