458 E Joseph Way, Gilbert, AZ 85295
Local realty services provided by:Better Homes and Gardens Real Estate S.J. Fowler
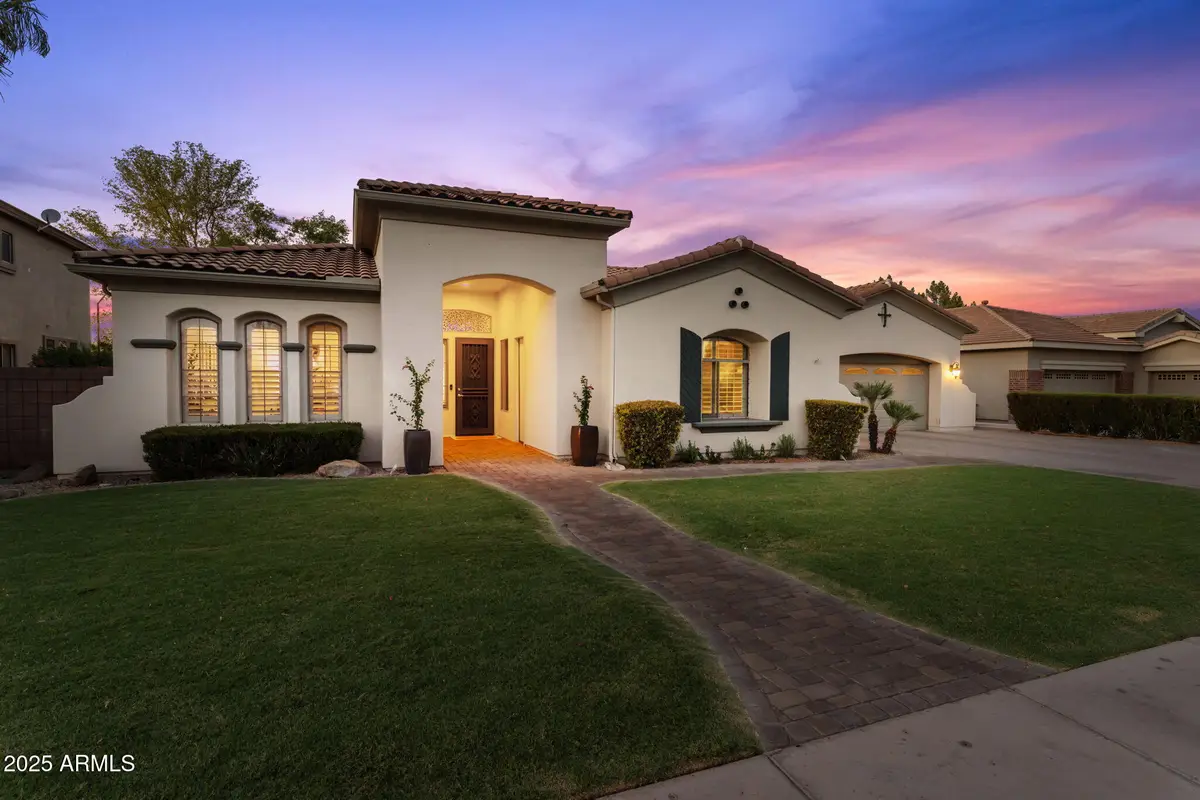
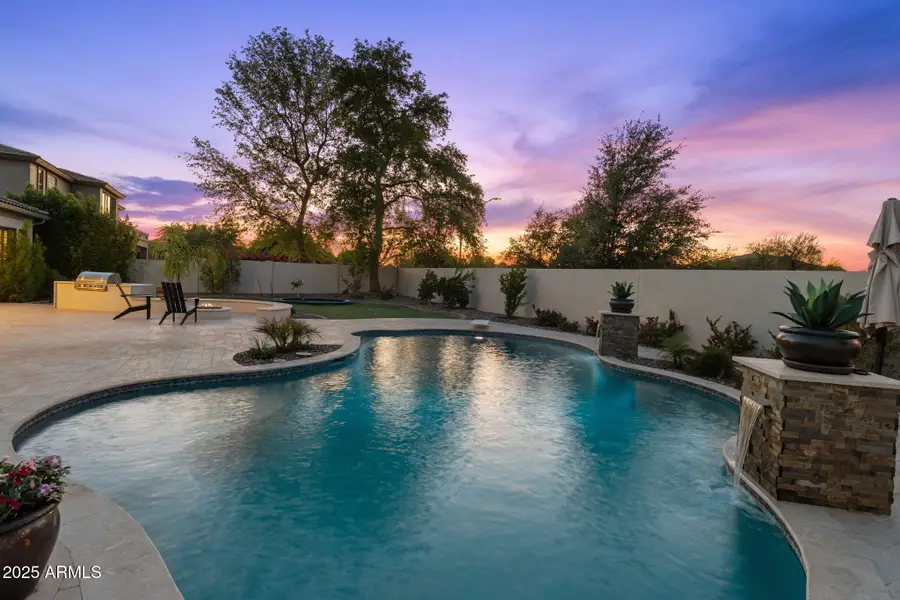
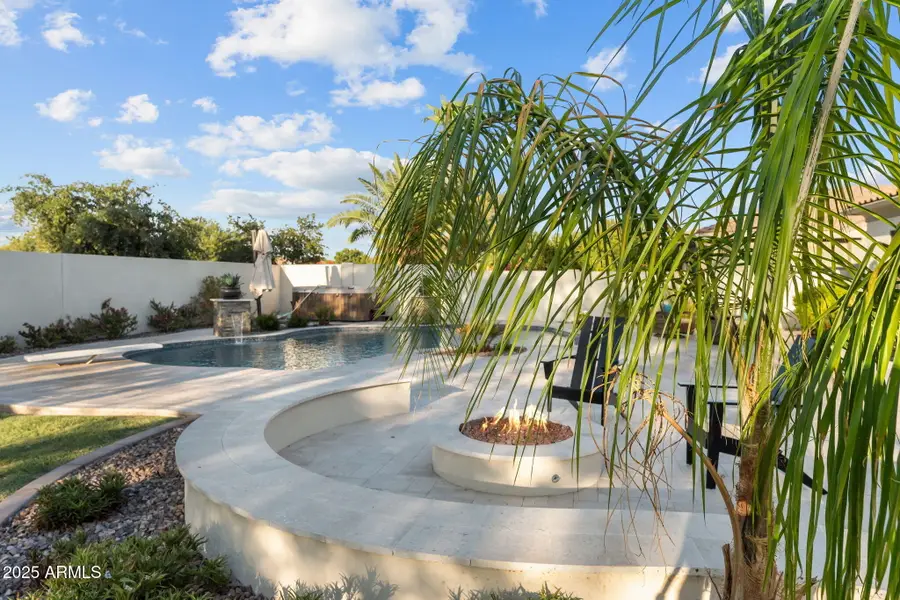
458 E Joseph Way,Gilbert, AZ 85295
$1,175,000
- 7 Beds
- 4 Baths
- 4,651 sq. ft.
- Single family
- Active
Listed by:jacquelyn e shoffner
Office:real broker
MLS#:6906024
Source:ARMLS
Price summary
- Price:$1,175,000
- Price per sq. ft.:$252.63
About this home
Welcome to your new home in the highly sought-after Vintage Ranch neighborhood! This spacious basement home has been beautifully updated and offers plenty of room to live, work, and entertain! The main level features four bedrooms plus a renovated primary suite with an updated bathroom and walk-in closet, a large living room and family room, and an updated kitchen with modern finishes. Downstairs, the finished basement includes a huge bonus/media room with a projector setup, two additional bedrooms, a full bathroom, and plenty of storage. Recent updates include fresh interior paint, stylish new light fixtures, and a beautifully designed backyard that is perfect for relaxing & gatherings. Vintage Ranch is known for its central community park with playgrounds, sport courts, and (MORE) walking/running trails, along with neighborhood events throughout the year such as holiday celebrations and movie nights. Conveniently located near SanTan Village's dining and shopping, Downtown Gilbert, Chandler, and The Epicenter with easy freeway access and top-rated schools this home truly has it all!
Contact an agent
Home facts
- Year built:2002
- Listing Id #:6906024
- Updated:August 14, 2025 at 10:42 PM
Rooms and interior
- Bedrooms:7
- Total bathrooms:4
- Full bathrooms:3
- Half bathrooms:1
- Living area:4,651 sq. ft.
Heating and cooling
- Heating:Natural Gas
Structure and exterior
- Year built:2002
- Building area:4,651 sq. ft.
- Lot area:0.29 Acres
Schools
- High school:Campo Verde High School
- Middle school:South Valley Jr. High
- Elementary school:Quartz Hill Elementary
Utilities
- Water:City Water
Finances and disclosures
- Price:$1,175,000
- Price per sq. ft.:$252.63
- Tax amount:$2,824
New listings near 458 E Joseph Way
- New
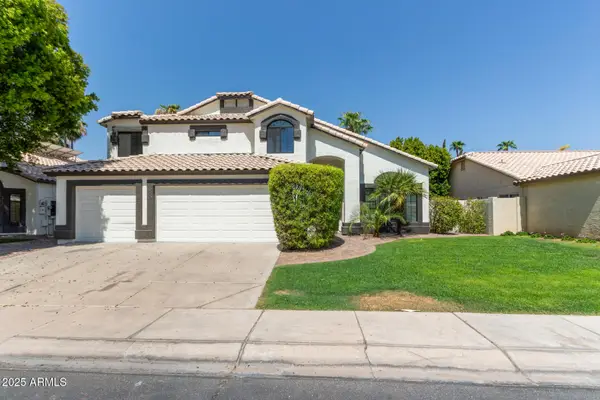 $1,300,000Active4 beds 3 baths2,719 sq. ft.
$1,300,000Active4 beds 3 baths2,719 sq. ft.814 S Copper Key Court, Gilbert, AZ 85233
MLS# 6906087Listed by: K & C REALTY LLC - New
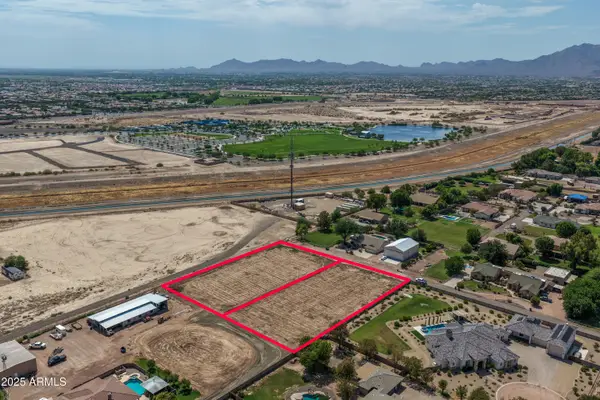 $679,000Active1 Acres
$679,000Active1 Acresxxx E Queen Creek Road, Gilbert, AZ 85298
MLS# 6905971Listed by: EXP REALTY - New
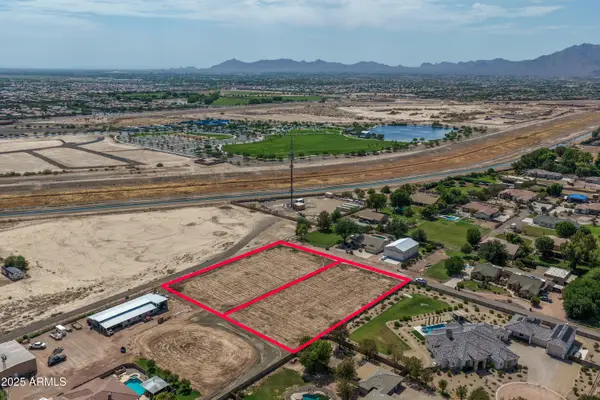 $679,000Active1 Acres
$679,000Active1 Acresxxx E Queen Creek Road, Gilbert, AZ 85298
MLS# 6905978Listed by: EXP REALTY - New
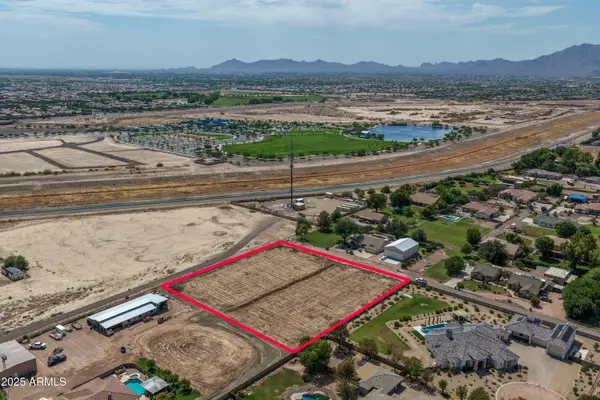 $1,358,000Active2 Acres
$1,358,000Active2 Acresxxx E Queen Creek Road, Gilbert, AZ 85298
MLS# 6906023Listed by: EXP REALTY - New
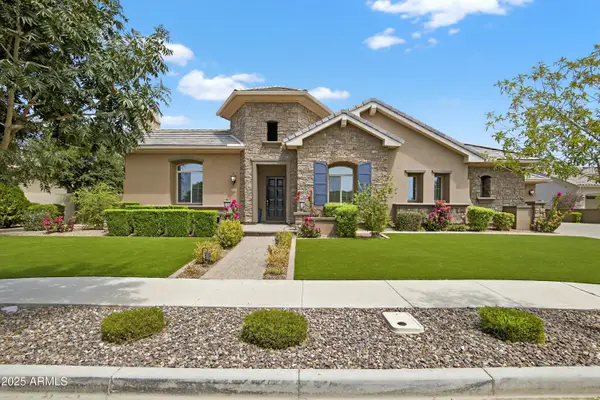 $2,295,000Active5 beds 5 baths5,032 sq. ft.
$2,295,000Active5 beds 5 baths5,032 sq. ft.2040 E Aris Drive, Gilbert, AZ 85298
MLS# 6905906Listed by: WEST USA REALTY - New
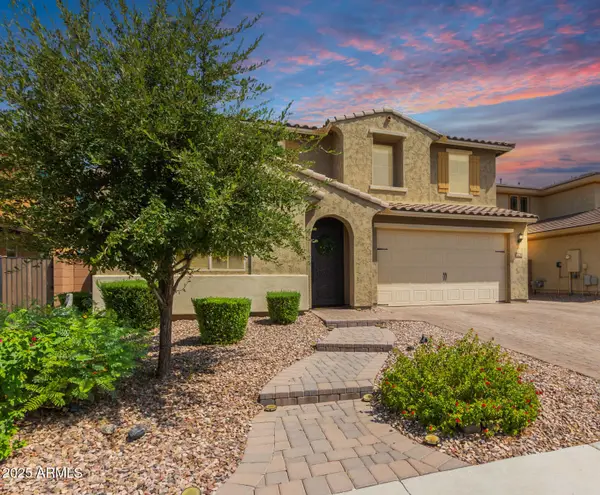 $765,000Active5 beds 4 baths3,535 sq. ft.
$765,000Active5 beds 4 baths3,535 sq. ft.2738 E Cherry Hill Drive, Gilbert, AZ 85298
MLS# 6905830Listed by: HOMESMART LIFESTYLES - New
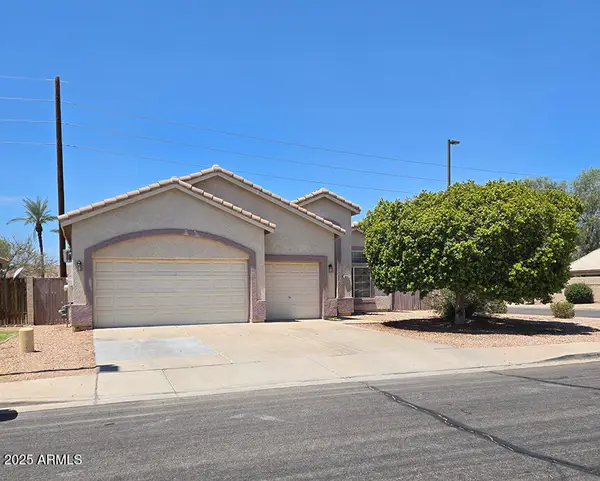 $549,900Active3 beds 2 baths2,010 sq. ft.
$549,900Active3 beds 2 baths2,010 sq. ft.1818 S Saddle Street, Gilbert, AZ 85233
MLS# 6905844Listed by: EXP REALTY - New
 $649,990Active5 beds 4 baths2,938 sq. ft.
$649,990Active5 beds 4 baths2,938 sq. ft.3010 E Augusta Avenue, Gilbert, AZ 85298
MLS# 6905801Listed by: KB HOME SALES - New
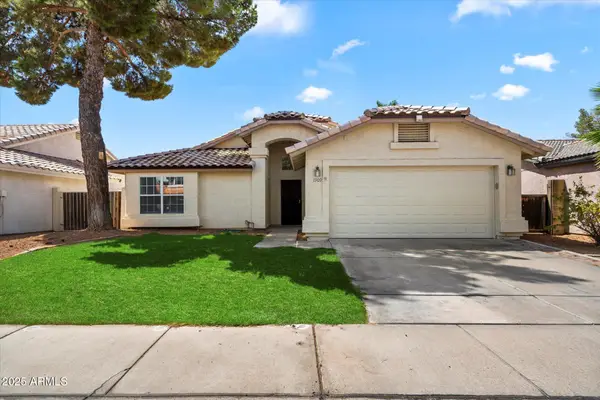 $445,000Active3 beds 2 baths1,412 sq. ft.
$445,000Active3 beds 2 baths1,412 sq. ft.1909 E Anchor Drive, Gilbert, AZ 85234
MLS# 6905813Listed by: CPA ADVANTAGE REALTY, LLC
