4646 E Maplewood Street, Gilbert, AZ 85297
Local realty services provided by:Better Homes and Gardens Real Estate S.J. Fowler
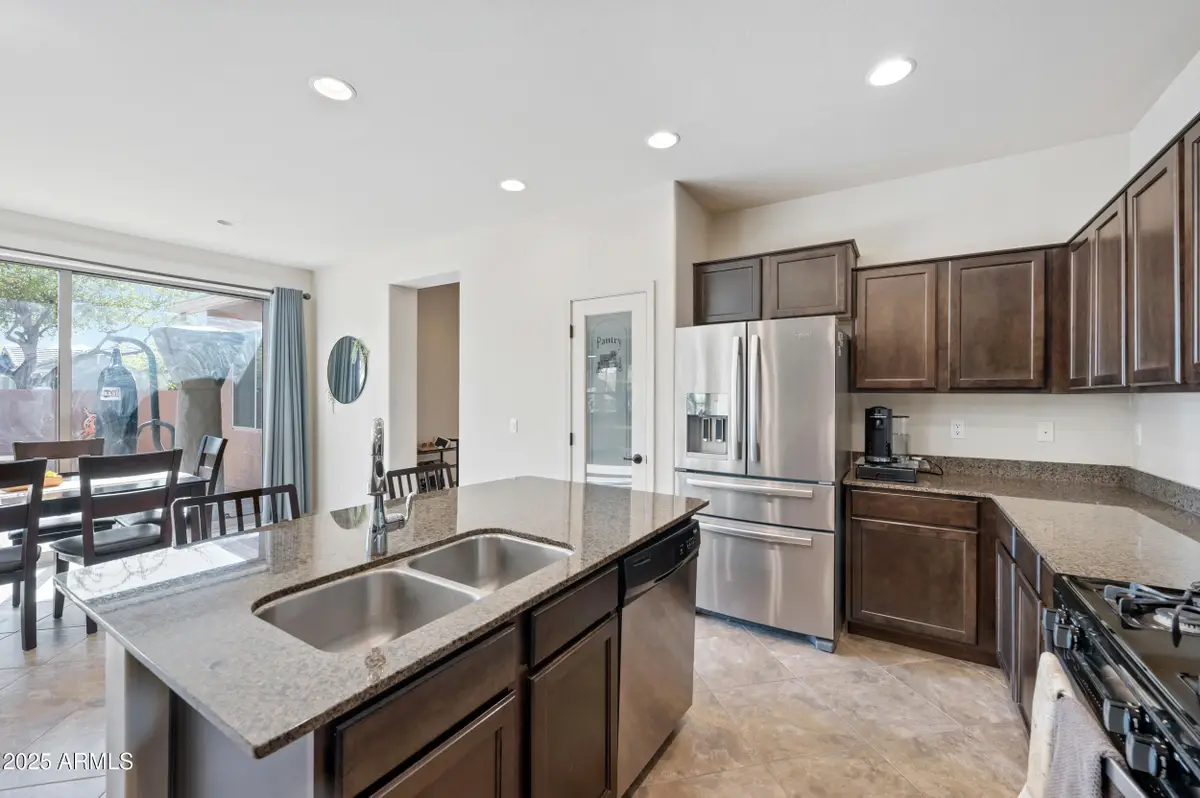
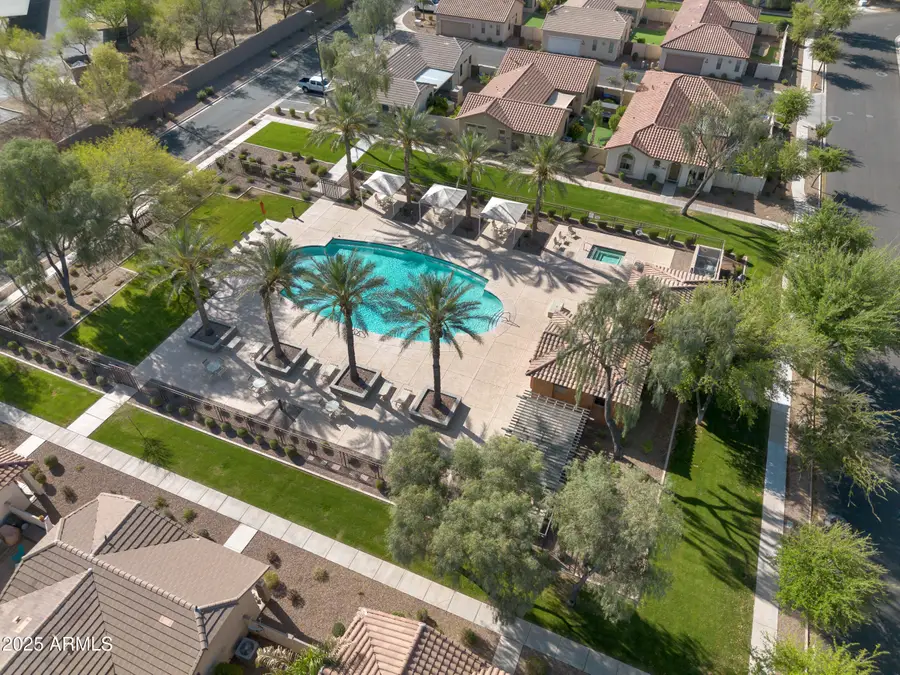
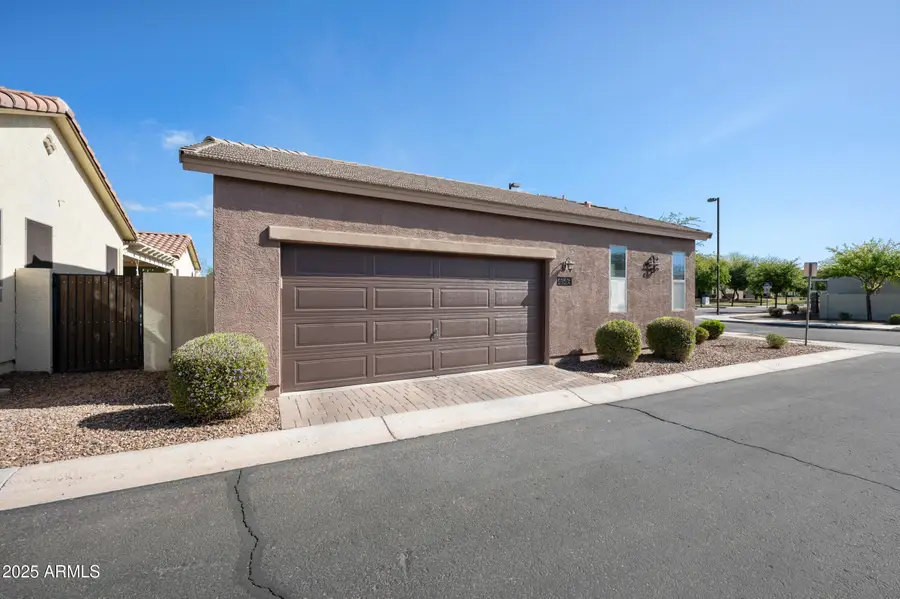
4646 E Maplewood Street,Gilbert, AZ 85297
$445,000
- 3 Beds
- 3 Baths
- 1,705 sq. ft.
- Single family
- Active
Listed by:christy h le
Office:exp realty
MLS#:6850099
Source:ARMLS
Price summary
- Price:$445,000
- Price per sq. ft.:$261
- Monthly HOA dues:$194.33
About this home
Discover this beautifully maintained home in the award-winning Power Ranch community—featuring TWO spacious en-suite master bedrooms, perfect for multi-generational living, guests, or added privacy and flexibility. Each suite includes a full private bath and generous closet space, offering comfort and convenience for all. The home boasts an open-concept layout with a light-filled great room, a modern kitchen with updated finishes, and a low-maintenance backyard ideal for entertaining or relaxing. Enjoy the incredible lifestyle Power Ranch is known for, including: Two community clubhouses, Five resort-style pools & spas
Catch-and-release fishing lakes, 26+ miles of scenic trails, Multiple parks, playgrounds & greenbelts, Basketball, volleyball & soccer fields
Top-rated Top-rated schools & vibrant community events. This is a rare opportunity to own a versatile and functional home in one of Gilbert's premier Award-winning master-planned communities.
Contact an agent
Home facts
- Year built:2012
- Listing Id #:6850099
- Updated:August 12, 2025 at 03:15 PM
Rooms and interior
- Bedrooms:3
- Total bathrooms:3
- Full bathrooms:2
- Half bathrooms:1
- Living area:1,705 sq. ft.
Heating and cooling
- Cooling:Ceiling Fan(s), Programmable Thermostat
- Heating:Electric
Structure and exterior
- Year built:2012
- Building area:1,705 sq. ft.
- Lot area:0.09 Acres
Schools
- High school:Higley High School
- Middle school:Sossaman Middle School
- Elementary school:Centennial Elementary School
Utilities
- Water:City Water
Finances and disclosures
- Price:$445,000
- Price per sq. ft.:$261
- Tax amount:$1,603 (2024)
New listings near 4646 E Maplewood Street
- New
 $649,990Active5 beds 4 baths2,938 sq. ft.
$649,990Active5 beds 4 baths2,938 sq. ft.3010 E Augusta Avenue, Gilbert, AZ 85298
MLS# 6905801Listed by: KB HOME SALES - New
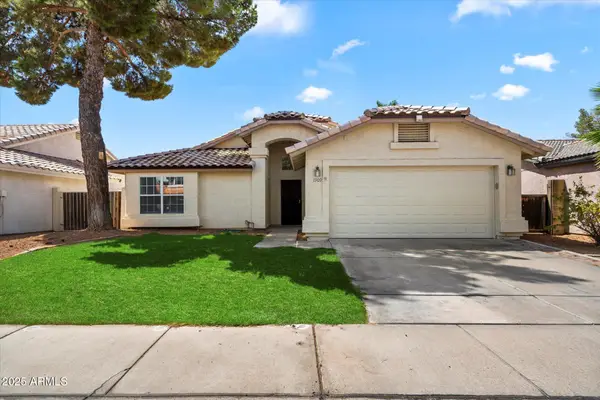 $445,000Active3 beds 2 baths1,412 sq. ft.
$445,000Active3 beds 2 baths1,412 sq. ft.1909 E Anchor Drive, Gilbert, AZ 85234
MLS# 6905813Listed by: CPA ADVANTAGE REALTY, LLC - New
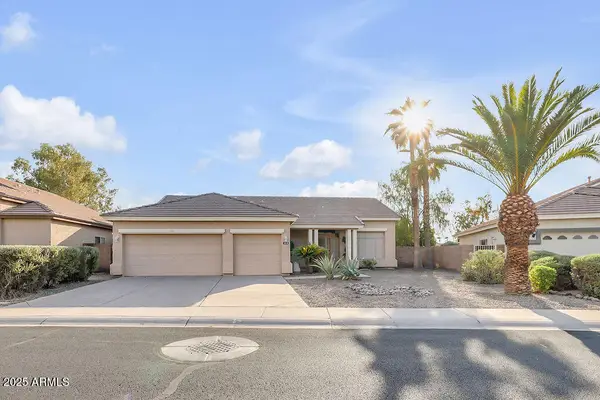 $673,000Active4 beds 2 baths2,131 sq. ft.
$673,000Active4 beds 2 baths2,131 sq. ft.1038 S Palomino Creek Drive, Gilbert, AZ 85296
MLS# 6905705Listed by: BARRETT REAL ESTATE - New
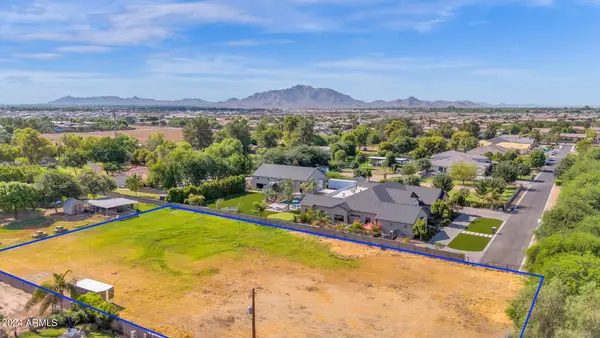 $1,050,000Active1.01 Acres
$1,050,000Active1.01 Acres21xxxx S 145th Street, Gilbert, AZ 85298
MLS# 6905709Listed by: REALTY ONE GROUP - New
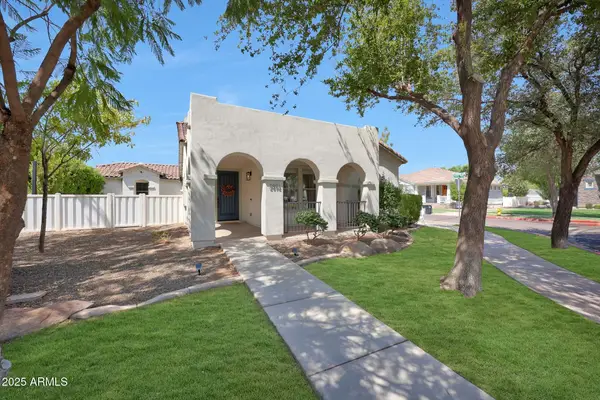 $850,000Active3 beds 2 baths1,608 sq. ft.
$850,000Active3 beds 2 baths1,608 sq. ft.2892 E Agritopia Loop S, Gilbert, AZ 85296
MLS# 6905744Listed by: REAL BROKER - New
 $975,000Active4 beds 3 baths3,265 sq. ft.
$975,000Active4 beds 3 baths3,265 sq. ft.3831 E Weather Vane Road, Gilbert, AZ 85296
MLS# 6905766Listed by: KELLER WILLIAMS INTEGRITY FIRST - New
 $675,000Active4 beds 3 baths2,200 sq. ft.
$675,000Active4 beds 3 baths2,200 sq. ft.632 E Raven Way, Gilbert, AZ 85297
MLS# 6905680Listed by: HOMESMART - New
 $595,900Active4 beds 3 baths2,321 sq. ft.
$595,900Active4 beds 3 baths2,321 sq. ft.4131 E Stanford Avenue, Gilbert, AZ 85234
MLS# 6905619Listed by: MEKA REALTY - New
 $399,000Active2 beds 3 baths1,460 sq. ft.
$399,000Active2 beds 3 baths1,460 sq. ft.2048 S Seton Avenue, Gilbert, AZ 85295
MLS# 6905578Listed by: THE BROKERY - New
 $899,000Active4 beds 4 baths3,673 sq. ft.
$899,000Active4 beds 4 baths3,673 sq. ft.311 E Frances Lane, Gilbert, AZ 85295
MLS# 6905587Listed by: COLDWELL BANKER REALTY
