4711 E Buckboard Court, Gilbert, AZ 85297
Local realty services provided by:Better Homes and Gardens Real Estate BloomTree Realty
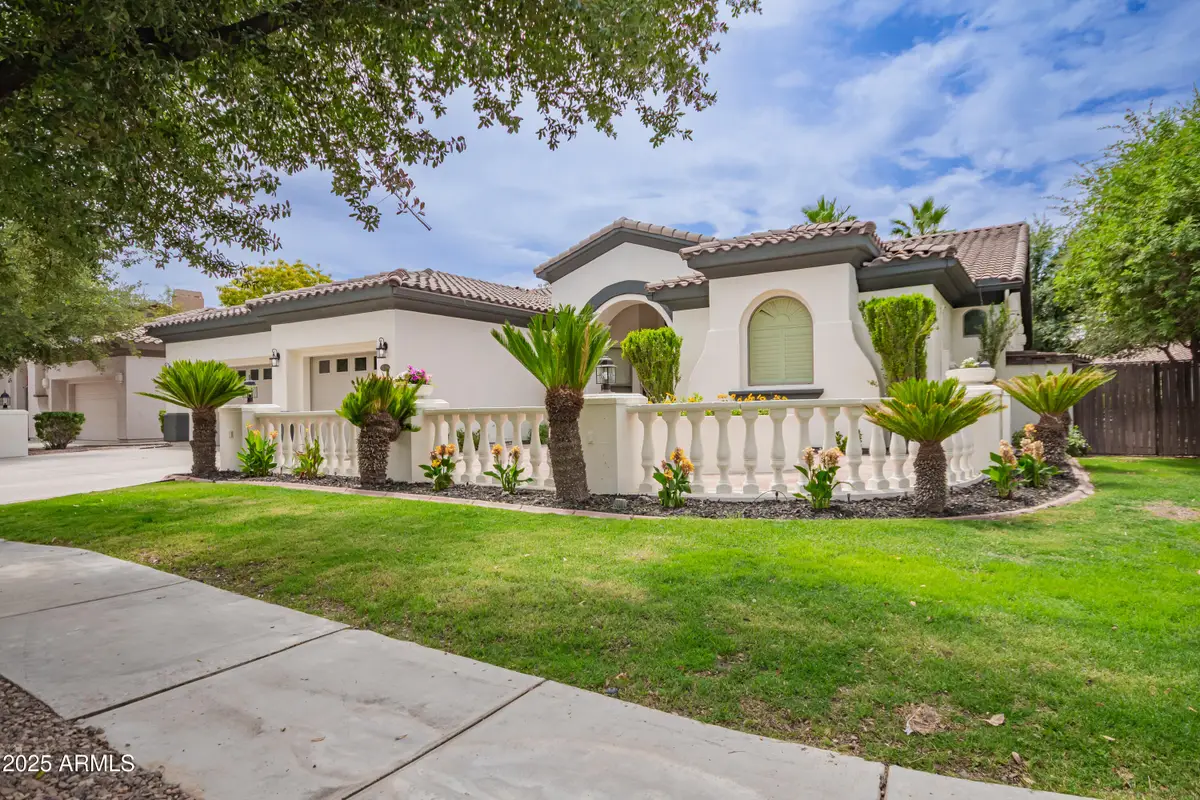
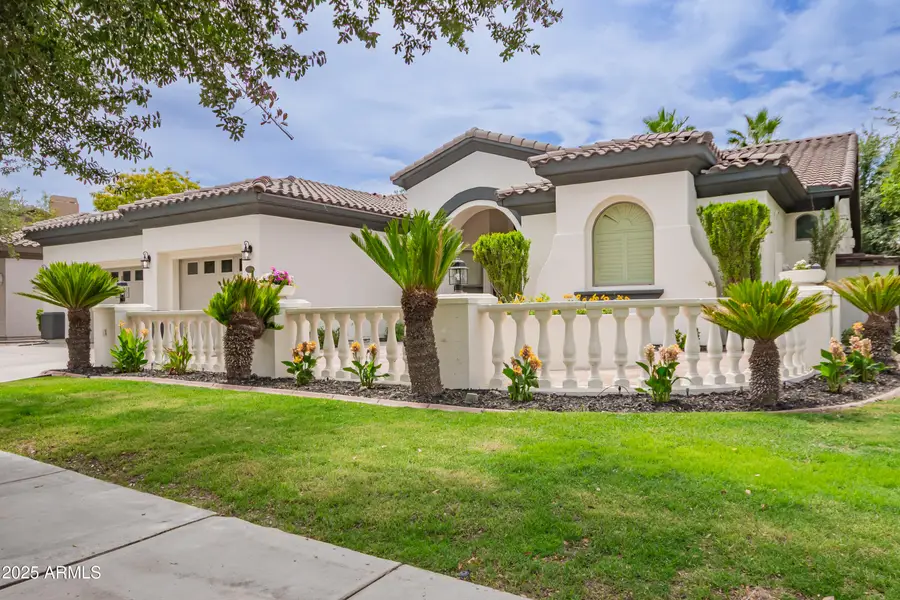
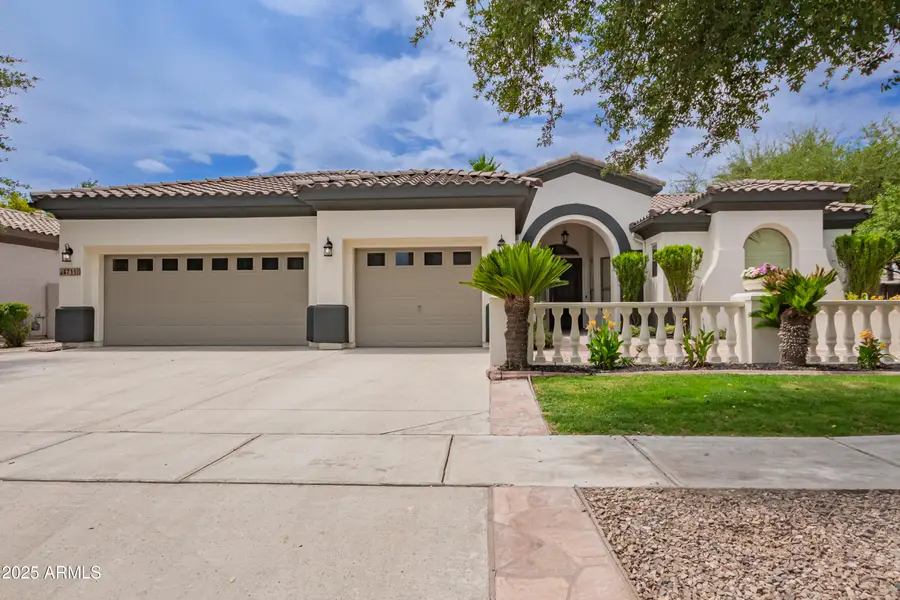
4711 E Buckboard Court,Gilbert, AZ 85297
$839,000
- 4 Beds
- 3 Baths
- 3,136 sq. ft.
- Single family
- Active
Listed by:amanda l artiles
Office:homesmart
MLS#:6875834
Source:ARMLS
Price summary
- Price:$839,000
- Price per sq. ft.:$267.54
- Monthly HOA dues:$116.33
About this home
Welcome to 4711 E Buckboard Ct, nestled in a quiet cul-de-sac in the highly sought-after, award-winning Power Ranch community in Gilbert. This beautifully remodeled home blends fresh, modern updates with timeless luxury charm. Inside, you'll find premium high-gloss tile flooring throughout, a stunning fireplace surround, modernized kitchen and bathroom cabinetry, brand-new stainless steel appliances, and fresh interior and exterior paint. Even the garage has been upgraded with sleek new epoxy flooring.
Step outside into your private backyard oasis, complete with a tranquil rock wall water feature, jetted hot tub, cozy fire pit, iron gates, and low-maintenance, high-impact landscaping. A covered patio and additional private side patio create multiple spaces for entertaining and relaxing. Plus, enjoy what feels like an extra backyard over 15,000 sq ft of shaded community green space with mature trees and a picnic area right next door.
As a resident of Power Ranch, you'll have access to an impressive array of amenities including multiple pools, clubhouses, lakes, walking trails, sports courts, playgrounds, and year-round community events offering a lifestyle that's truly second to none.
This is more than a home it's your own slice of resort-style living in one of Gilbert's premier neighborhoods.
Contact an agent
Home facts
- Year built:2004
- Listing Id #:6875834
- Updated:August 09, 2025 at 03:07 PM
Rooms and interior
- Bedrooms:4
- Total bathrooms:3
- Full bathrooms:3
- Living area:3,136 sq. ft.
Heating and cooling
- Heating:Natural Gas
Structure and exterior
- Year built:2004
- Building area:3,136 sq. ft.
- Lot area:0.24 Acres
Schools
- High school:Higley High School
- Middle school:Sossaman Middle School
- Elementary school:Power Ranch Elementary
Utilities
- Water:City Water
Finances and disclosures
- Price:$839,000
- Price per sq. ft.:$267.54
- Tax amount:$3,015 (2024)
New listings near 4711 E Buckboard Court
- New
 $649,990Active5 beds 4 baths2,938 sq. ft.
$649,990Active5 beds 4 baths2,938 sq. ft.3010 E Augusta Avenue, Gilbert, AZ 85298
MLS# 6905801Listed by: KB HOME SALES - New
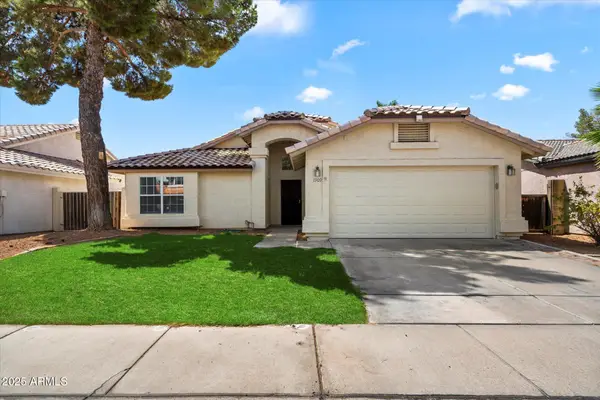 $445,000Active3 beds 2 baths1,412 sq. ft.
$445,000Active3 beds 2 baths1,412 sq. ft.1909 E Anchor Drive, Gilbert, AZ 85234
MLS# 6905813Listed by: CPA ADVANTAGE REALTY, LLC - New
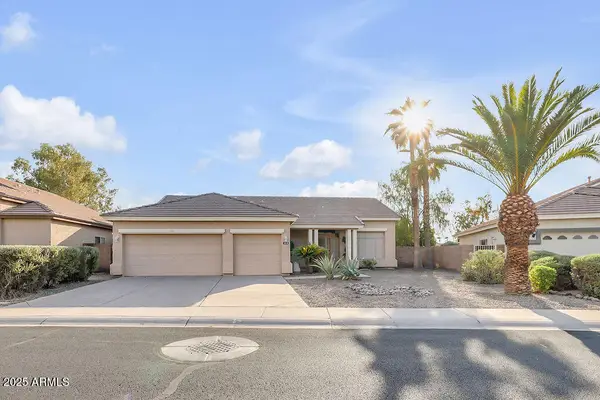 $673,000Active4 beds 2 baths2,131 sq. ft.
$673,000Active4 beds 2 baths2,131 sq. ft.1038 S Palomino Creek Drive, Gilbert, AZ 85296
MLS# 6905705Listed by: BARRETT REAL ESTATE - New
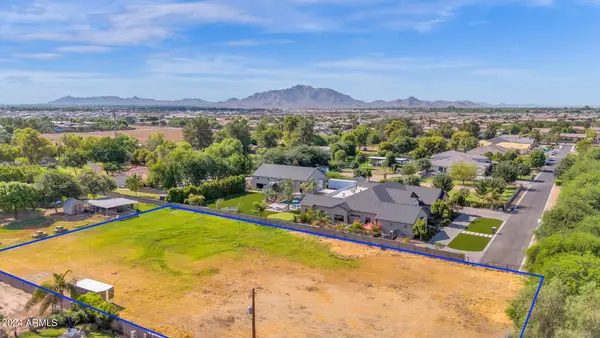 $1,050,000Active1.01 Acres
$1,050,000Active1.01 Acres21xxxx S 145th Street, Gilbert, AZ 85298
MLS# 6905709Listed by: REALTY ONE GROUP - New
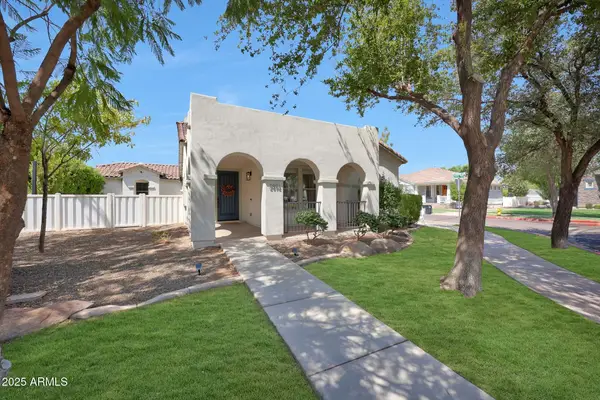 $850,000Active3 beds 2 baths1,608 sq. ft.
$850,000Active3 beds 2 baths1,608 sq. ft.2892 E Agritopia Loop S, Gilbert, AZ 85296
MLS# 6905744Listed by: REAL BROKER - New
 $975,000Active4 beds 3 baths3,265 sq. ft.
$975,000Active4 beds 3 baths3,265 sq. ft.3831 E Weather Vane Road, Gilbert, AZ 85296
MLS# 6905766Listed by: KELLER WILLIAMS INTEGRITY FIRST - New
 $675,000Active4 beds 3 baths2,200 sq. ft.
$675,000Active4 beds 3 baths2,200 sq. ft.632 E Raven Way, Gilbert, AZ 85297
MLS# 6905680Listed by: HOMESMART - New
 $595,900Active4 beds 3 baths2,321 sq. ft.
$595,900Active4 beds 3 baths2,321 sq. ft.4131 E Stanford Avenue, Gilbert, AZ 85234
MLS# 6905619Listed by: MEKA REALTY - New
 $399,000Active2 beds 3 baths1,460 sq. ft.
$399,000Active2 beds 3 baths1,460 sq. ft.2048 S Seton Avenue, Gilbert, AZ 85295
MLS# 6905578Listed by: THE BROKERY - New
 $899,000Active4 beds 4 baths3,673 sq. ft.
$899,000Active4 beds 4 baths3,673 sq. ft.311 E Frances Lane, Gilbert, AZ 85295
MLS# 6905587Listed by: COLDWELL BANKER REALTY
