4747 E Blue Spruce Lane, Gilbert, AZ 85298
Local realty services provided by:Better Homes and Gardens Real Estate BloomTree Realty
4747 E Blue Spruce Lane,Gilbert, AZ 85298
$485,000
- 2 Beds
- 2 Baths
- 1,604 sq. ft.
- Single family
- Active
Listed by:tye van harenricashby@gmail.com
Office:ashby realty group, llc.
MLS#:6898988
Source:ARMLS
Price summary
- Price:$485,000
- Price per sq. ft.:$302.37
- Monthly HOA dues:$209
About this home
Enter this wonderful ''Morningstar'' floor plan with 2 bedrooms and Den thru a custom Iron Gate into an enclosed Courtyard located on a N/S facing lot. The Kitchen features Granite Counters, Large breakfast bar, upgraded cabinets and all appliances. The large Great Room is adjacent to the Kitchen giving the home an open feeling. There is a wall of windows overlooking the backyard with extended covered patio, fruit trees & artificial grass. Mountain views & block wall at the back of the property line for privacy. The office/Den could be used as another bedroom. Enjoy the Master Suite with its own bath featuring a walk-in shower, dual sinks, high counters and walk-in closet. Your Guests will enjoy the Guest bedroom and bath located at the opposite side of the home giving all parties privacy
Contact an agent
Home facts
- Year built:2006
- Listing ID #:6898988
- Updated:September 22, 2025 at 03:13 PM
Rooms and interior
- Bedrooms:2
- Total bathrooms:2
- Full bathrooms:2
- Living area:1,604 sq. ft.
Heating and cooling
- Cooling:Ceiling Fan(s), Programmable Thermostat
- Heating:Natural Gas
Structure and exterior
- Year built:2006
- Building area:1,604 sq. ft.
- Lot area:0.14 Acres
Schools
- High school:Higley High School
- Middle school:Cooley Middle School
- Elementary school:Bridges Elementary School
Utilities
- Water:City Water
Finances and disclosures
- Price:$485,000
- Price per sq. ft.:$302.37
- Tax amount:$1,777 (2024)
New listings near 4747 E Blue Spruce Lane
- New
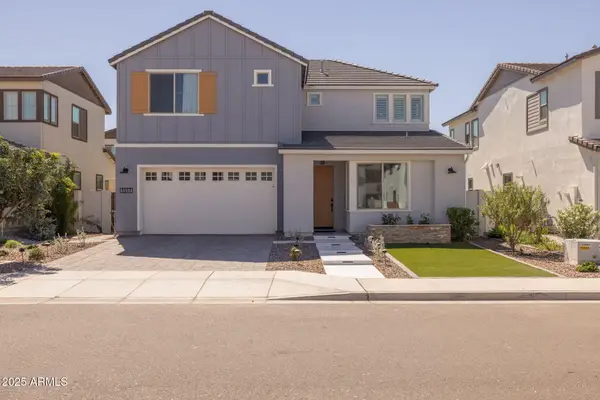 $789,900Active4 beds 3 baths2,939 sq. ft.
$789,900Active4 beds 3 baths2,939 sq. ft.1517 E Rakestraw Lane, Gilbert, AZ 85298
MLS# 6924528Listed by: EXP REALTY - New
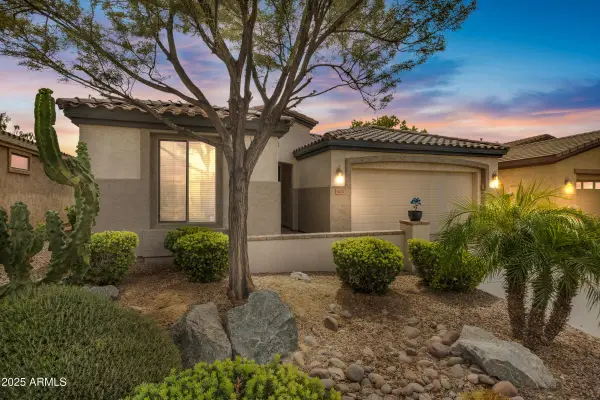 $525,000Active2 beds 2 baths1,604 sq. ft.
$525,000Active2 beds 2 baths1,604 sq. ft.4237 E Blue Spruce Lane, Gilbert, AZ 85298
MLS# 6924367Listed by: REALTY ONE GROUP - New
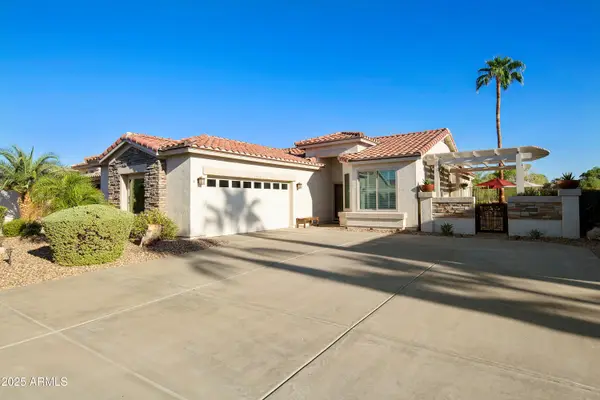 $599,000Active2 beds 2 baths1,407 sq. ft.
$599,000Active2 beds 2 baths1,407 sq. ft.4664 E Apricot Lane, Gilbert, AZ 85298
MLS# 6924385Listed by: COLDWELL BANKER REALTY - New
 $449,000Active3 beds 2 baths1,464 sq. ft.
$449,000Active3 beds 2 baths1,464 sq. ft.261 W Windsor Drive, Gilbert, AZ 85233
MLS# 6924272Listed by: MCMATH REALTY LLC - New
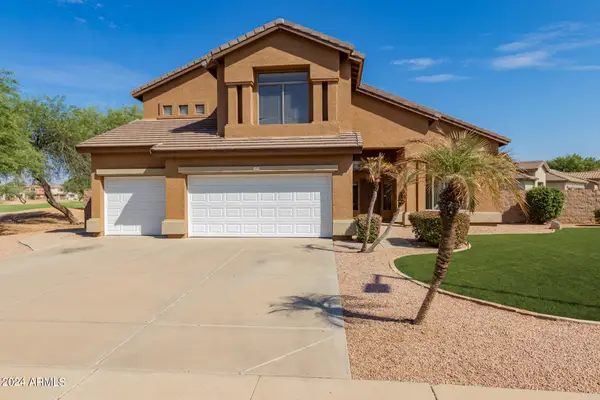 $675,000Active4 beds 3 baths3,102 sq. ft.
$675,000Active4 beds 3 baths3,102 sq. ft.1415 E Black Diamond Drive, Gilbert, AZ 85296
MLS# 6924140Listed by: REDFIN CORPORATION - New
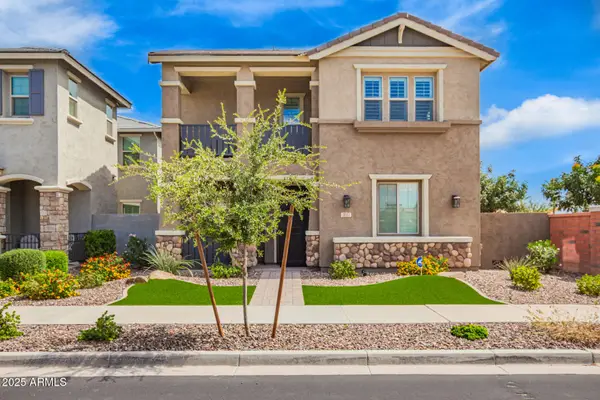 $699,900Active4 beds 3 baths2,401 sq. ft.
$699,900Active4 beds 3 baths2,401 sq. ft.2617 S Entwistle Street, Gilbert, AZ 85295
MLS# 6924114Listed by: WEST USA REALTY - New
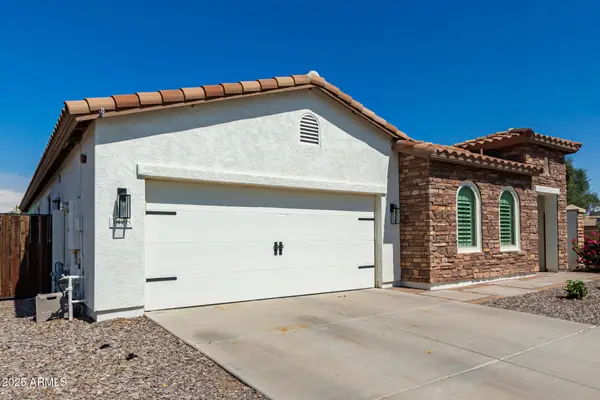 $590,000Active4 beds 3 baths2,096 sq. ft.
$590,000Active4 beds 3 baths2,096 sq. ft.3428 E Ravenswood Drive, Gilbert, AZ 85298
MLS# 6924004Listed by: HOMESMART - New
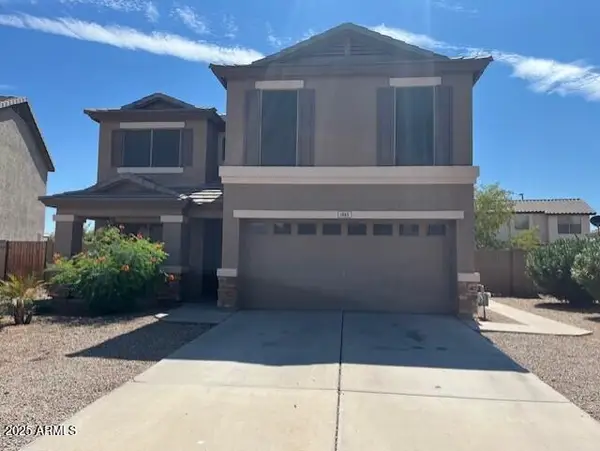 $570,000Active5 beds 3 baths2,222 sq. ft.
$570,000Active5 beds 3 baths2,222 sq. ft.1865 E Carla Vista Drive, Gilbert, AZ 85295
MLS# 6923957Listed by: FAITH REAL ESTATE AND INVESTMENTS, LLC - New
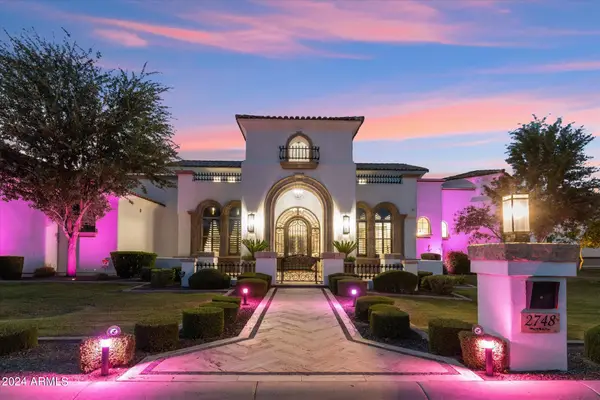 $3,445,000Active6 beds 6 baths6,419 sq. ft.
$3,445,000Active6 beds 6 baths6,419 sq. ft.2748 E Warbler Road, Gilbert, AZ 85297
MLS# 6923964Listed by: WILLIAMS LUXURY HOMES - New
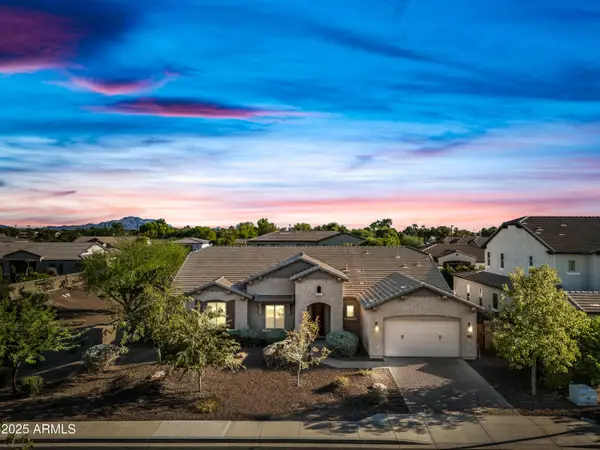 $879,000Active4 beds 3 baths3,275 sq. ft.
$879,000Active4 beds 3 baths3,275 sq. ft.909 E Bridgeport Parkway, Gilbert, AZ 85295
MLS# 6923905Listed by: RUSS LYON SOTHEBY'S INTERNATIONAL REALTY
