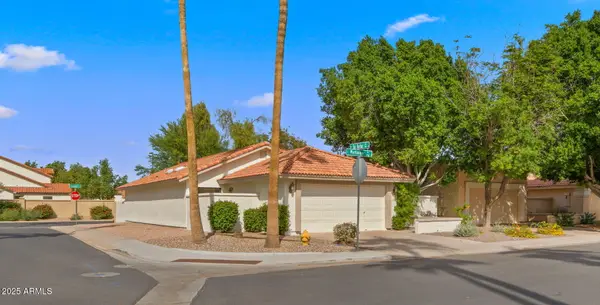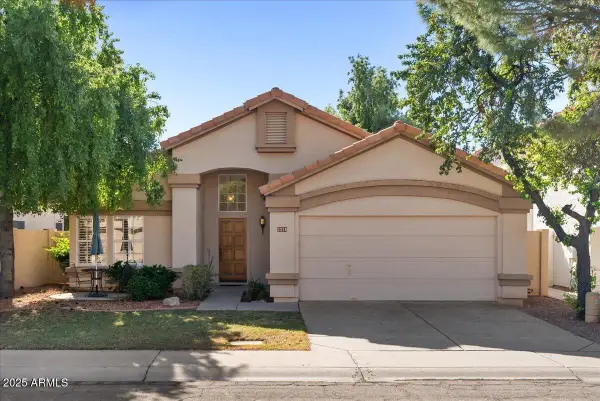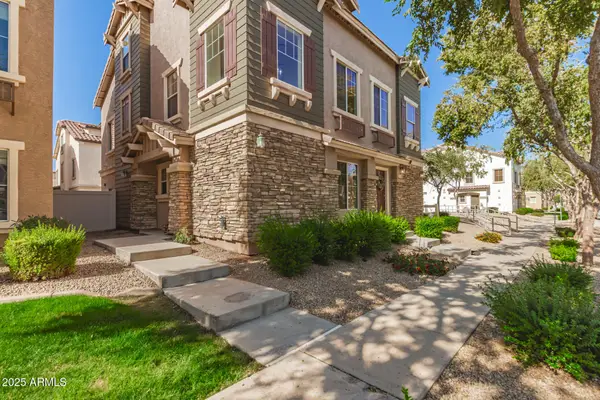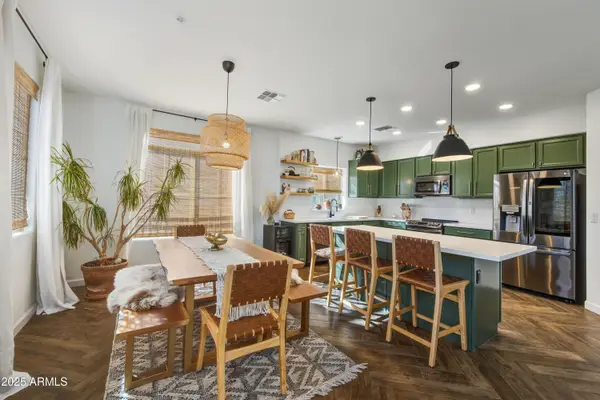4772 E Portola Valley Drive #101, Gilbert, AZ 85297
Local realty services provided by:Better Homes and Gardens Real Estate S.J. Fowler
4772 E Portola Valley Drive #101,Gilbert, AZ 85297
$369,900
- 3 Beds
- 3 Baths
- 1,328 sq. ft.
- Townhouse
- Pending
Listed by: elliana edwards, kelly cook
Office: real broker
MLS#:6912282
Source:ARMLS
Price summary
- Price:$369,900
- Price per sq. ft.:$278.54
- Monthly HOA dues:$165
About this home
Beautifully updated 3 bed, 2.5 bath townhome in the highly sought-after Power Ranch community with an ideal floor plan featuring a large kitchen with breakfast bar and formal dining. A cozy front patio offers the perfect spot to relax with a morning coffee or entertain guests in a welcoming outdoor space. This home features newer AC (2023), newer soft water tank (2024), newer LVP flooring and baseboards (2021), a newer hot water heater (2022), freshly painted common areas and garage (2024), and epoxy garage flooring (2024). The kitchen boasts a newer KitchenAid induction stove and microwave. Stylish barn doors (2023), and custom master closet by California Closets (2024) in the primary suite add modern touches. Solar screens (2021) help keep the home cool and efficient. An extended driveway is a plus for visitors and guests. Power Ranch offers award-winning amenities including multiple pools and clubhouses, miles of walking and biking trails, catch-and-release lakes, tennis and basketball courts, playgrounds, and community events year-round. All within minutes of top-rated schools, shopping, dining, and freeways. Move-in ready and perfectly located, this home combines comfort, style, and the vibrant lifestyle that Power Ranch is known for!
Contact an agent
Home facts
- Year built:2013
- Listing ID #:6912282
- Updated:November 14, 2025 at 05:06 PM
Rooms and interior
- Bedrooms:3
- Total bathrooms:3
- Full bathrooms:2
- Half bathrooms:1
- Living area:1,328 sq. ft.
Heating and cooling
- Cooling:Programmable Thermostat
- Heating:Electric
Structure and exterior
- Year built:2013
- Building area:1,328 sq. ft.
- Lot area:0.02 Acres
Schools
- High school:Higley High School
- Middle school:Sossaman Middle School
- Elementary school:Centennial Elementary School
Utilities
- Water:City Water
Finances and disclosures
- Price:$369,900
- Price per sq. ft.:$278.54
- Tax amount:$1,436 (2024)
New listings near 4772 E Portola Valley Drive #101
- New
 $480,000Active3 beds 3 baths1,960 sq. ft.
$480,000Active3 beds 3 baths1,960 sq. ft.1233 E Marcella Lane, Gilbert, AZ 85295
MLS# 1077768Listed by: COLDWELL BANKER NORTHLAND - Open Sat, 10am to 1pmNew
 $515,000Active3 beds 3 baths2,105 sq. ft.
$515,000Active3 beds 3 baths2,105 sq. ft.4665 E Wildhorse Drive, Gilbert, AZ 85297
MLS# 6946174Listed by: COLDWELL BANKER REALTY - New
 $400,000Active2 beds 2 baths1,262 sq. ft.
$400,000Active2 beds 2 baths1,262 sq. ft.794 S Martinique Drive, Gilbert, AZ 85233
MLS# 6945914Listed by: DANA HUBBELL GROUP - Open Sat, 10:30am to 2pmNew
 $479,854Active3 beds 3 baths1,708 sq. ft.
$479,854Active3 beds 3 baths1,708 sq. ft.2313 E Gondola Lane, Gilbert, AZ 85234
MLS# 6945844Listed by: REAL BROKER - New
 $408,000Active3 beds 2 baths1,464 sq. ft.
$408,000Active3 beds 2 baths1,464 sq. ft.453 N Alder Court, Gilbert, AZ 85233
MLS# 6945781Listed by: CHASE HOMES SALES - Open Sat, 11am to 2pmNew
 $569,900Active3 beds 2 baths1,654 sq. ft.
$569,900Active3 beds 2 baths1,654 sq. ft.3433 E Hopkins Road, Gilbert, AZ 85295
MLS# 6945686Listed by: CENTURY 21 NORTHWEST - New
 $2,100,000Active4 beds 5 baths5,020 sq. ft.
$2,100,000Active4 beds 5 baths5,020 sq. ft.3121 E Bonanza Court, Gilbert, AZ 85297
MLS# 6945606Listed by: JOME - New
 $424,600Active3 beds 3 baths2,051 sq. ft.
$424,600Active3 beds 3 baths2,051 sq. ft.2789 S Key Biscayne Drive, Gilbert, AZ 85295
MLS# 6945624Listed by: NEW PERSPECTIVE REALTY - New
 $419,000Active2 beds 2 baths1,214 sq. ft.
$419,000Active2 beds 2 baths1,214 sq. ft.965 S Heritage Drive, Gilbert, AZ 85296
MLS# 6945575Listed by: ARIZONA DREAM FINDERS - New
 $450,000Active3 beds 3 baths1,555 sq. ft.
$450,000Active3 beds 3 baths1,555 sq. ft.240 W Juniper Avenue #1069, Gilbert, AZ 85233
MLS# 6945314Listed by: WEST USA REALTY
