4901 S Joshua Tree Lane, Gilbert, AZ 85298
Local realty services provided by:Better Homes and Gardens Real Estate S.J. Fowler
4901 S Joshua Tree Lane,Gilbert, AZ 85298
$950,000
- 5 Beds
- 5 Baths
- 4,057 sq. ft.
- Single family
- Active
Upcoming open houses
- Sun, Aug 3112:00 pm - 04:00 pm
Listed by:bill bulaga
Office:russ lyon sotheby's international realty
MLS#:6910429
Source:ARMLS
Price summary
- Price:$950,000
- Price per sq. ft.:$234.16
About this home
NEW LISTING! For those who value resort living in a signature location...Look no further! Move-in ready with a dream backyard, an entertainer's paradise boasting; A huge sparkling pool, large green space for sports or games, a full built in BBQ and outdoor bar with misters, outdoor speakers, as well as a peaceful palapa with a firepit, overlooking the pool to enjoy covered outdoor dining. This upgraded open floor plan home is located within the highly sought after Bridges North community, just minutes from the only private golf club in Gilbert, Seville Country Club. Fit for entertaining; stunning and pristine from the moment you enter the front door, including an extremely spacious and rare MAIN LEVEL EN SUITE GUEST BEDROOM. The seamless floor plan is inviting, opening up to your spacious main living area and beautiful kitchen, with large windows overlooking the backyard. Off of the kitchen is a breakfast nook and pocket office, as well as another office/game room and powder room. The second level features a large Master Retreat with a spacious seating area, walk in closet, dual vanities, walk in shower and tub. Another en suite bedroom is accompanied by two additional bedrooms. There are also TWO LOFTS/FLEX SPACES, which makes this floor plan extremely flexible and accommodating. There are no neighbors behind the property and across the street is a huge park with plenty of more green space. The home is truly "move-in ready", exceptionally maintained, and the epitome of Arizona living. You are just a golf cart ride away from Seville Country Club and Gilbert Regional Park and a 15 min drive from San Tan Village and Downtown Gilbert.
Contact an agent
Home facts
- Year built:2015
- Listing ID #:6910429
- Updated:August 31, 2025 at 04:42 PM
Rooms and interior
- Bedrooms:5
- Total bathrooms:5
- Full bathrooms:4
- Half bathrooms:1
- Living area:4,057 sq. ft.
Heating and cooling
- Cooling:Ceiling Fan(s)
- Heating:Electric
Structure and exterior
- Year built:2015
- Building area:4,057 sq. ft.
- Lot area:0.19 Acres
Schools
- High school:Higley High School
- Middle school:Sossaman Middle School
- Elementary school:Bridges Elementary School
Utilities
- Water:City Water
Finances and disclosures
- Price:$950,000
- Price per sq. ft.:$234.16
- Tax amount:$3,383
New listings near 4901 S Joshua Tree Lane
- New
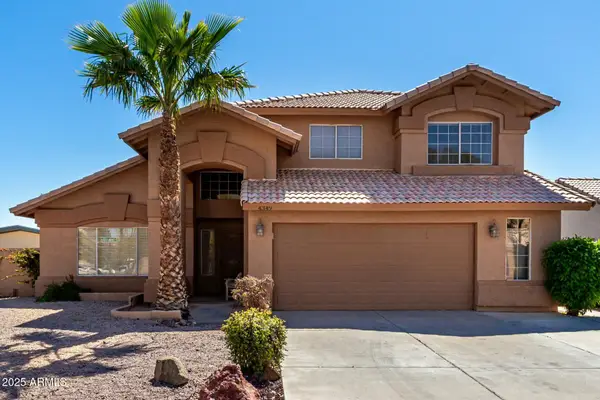 $570,000Active4 beds 3 baths2,321 sq. ft.
$570,000Active4 beds 3 baths2,321 sq. ft.4349 E Encinas Avenue, Gilbert, AZ 85234
MLS# 6913057Listed by: BETTER HOMES & GARDENS REAL ESTATE SJ FOWLER - New
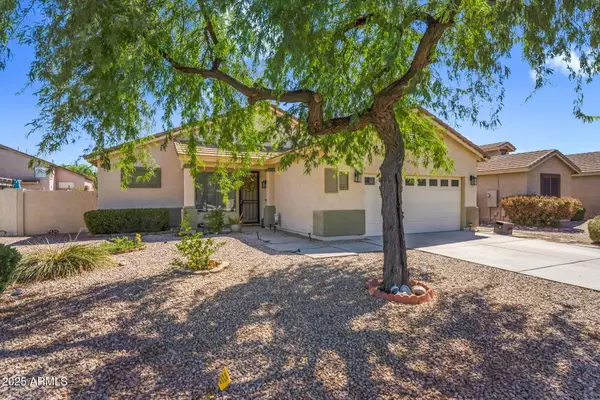 $389,990Active3 beds 2 baths1,620 sq. ft.
$389,990Active3 beds 2 baths1,620 sq. ft.4287 E Del Rio Street, Gilbert, AZ 85295
MLS# 6913018Listed by: R & I REALTY - New
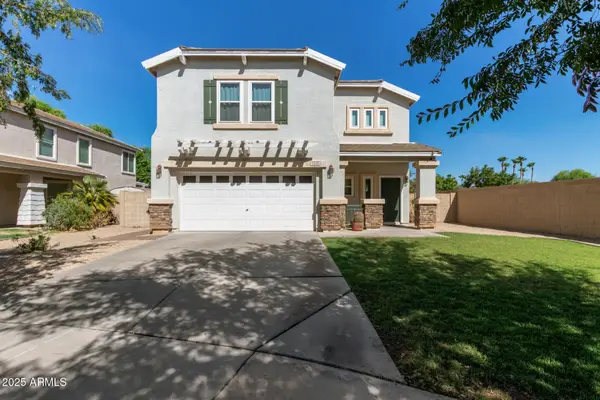 $499,900Active3 beds 3 baths1,533 sq. ft.
$499,900Active3 beds 3 baths1,533 sq. ft.1585 S Swallow Court, Gilbert, AZ 85296
MLS# 6912978Listed by: REALTY ONE GROUP - New
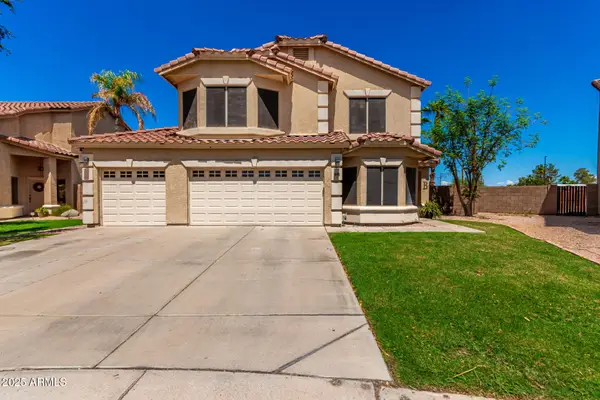 $623,900Active4 beds 3 baths2,239 sq. ft.
$623,900Active4 beds 3 baths2,239 sq. ft.440 W Harvard Avenue, Gilbert, AZ 85233
MLS# 6912987Listed by: PROSMART REALTY - New
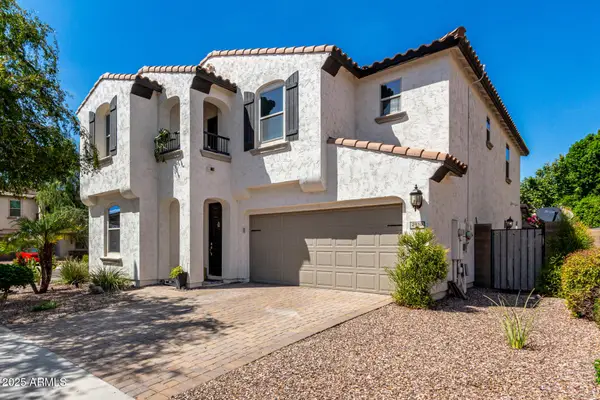 $699,900Active5 beds 3 baths3,059 sq. ft.
$699,900Active5 beds 3 baths3,059 sq. ft.2930 E Shannon Street, Gilbert, AZ 85295
MLS# 6912920Listed by: REALTY ONE GROUP - New
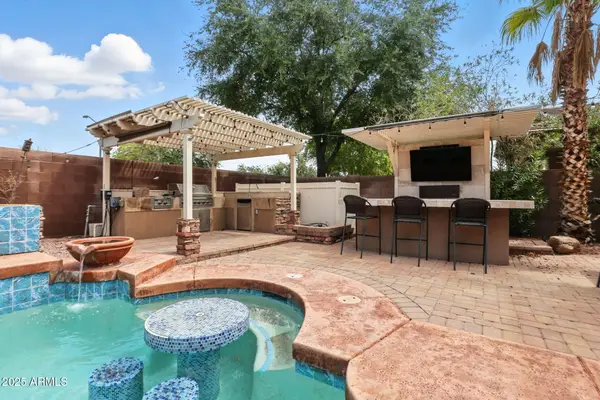 $650,000Active3 beds 3 baths2,380 sq. ft.
$650,000Active3 beds 3 baths2,380 sq. ft.3692 E Morning Star Lane, Gilbert, AZ 85298
MLS# 6912930Listed by: HOMESMART - New
 $465,000Active3 beds 2 baths1,529 sq. ft.
$465,000Active3 beds 2 baths1,529 sq. ft.3373 E Flamingo Court, Gilbert, AZ 85297
MLS# 6912818Listed by: DANA HUBBELL GROUP - New
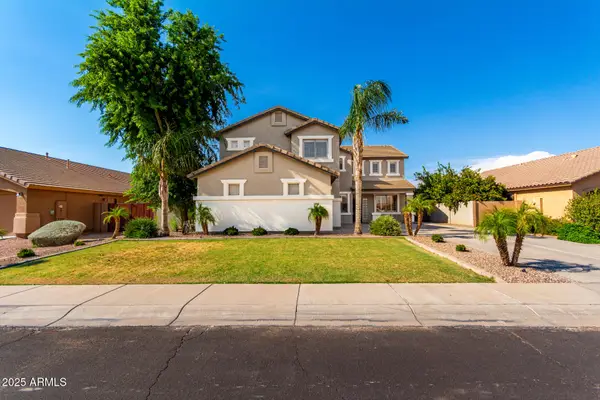 $754,900Active5 beds 3 baths2,958 sq. ft.
$754,900Active5 beds 3 baths2,958 sq. ft.3838 E Thornton Avenue, Gilbert, AZ 85297
MLS# 6912693Listed by: RED FOX REAL ESTATE - New
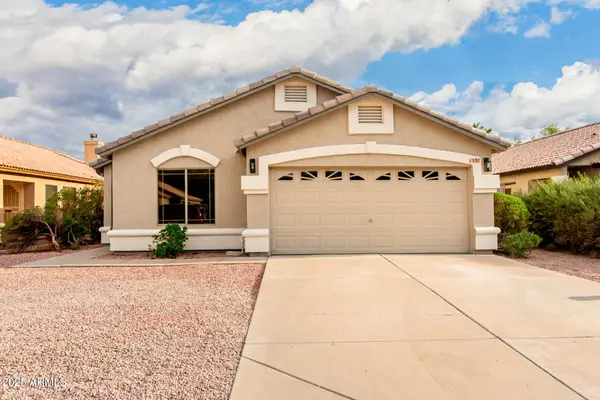 $525,000Active3 beds 2 baths1,314 sq. ft.
$525,000Active3 beds 2 baths1,314 sq. ft.1537 W Page Avenue, Gilbert, AZ 85233
MLS# 6912643Listed by: W AND PARTNERS, LLC - Open Sun, 11am to 2pmNew
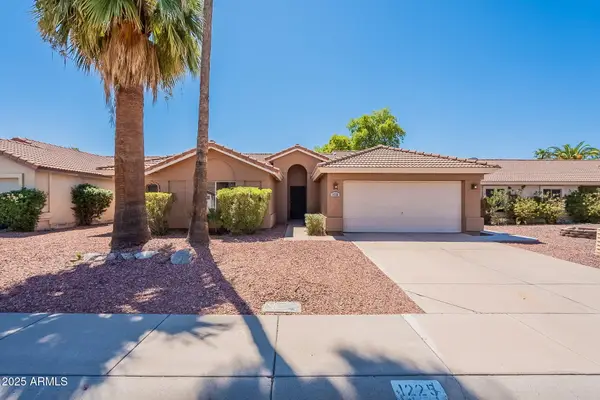 $469,900Active3 beds 2 baths1,750 sq. ft.
$469,900Active3 beds 2 baths1,750 sq. ft.1225 E Douglas Avenue, Gilbert, AZ 85234
MLS# 6912608Listed by: MY HOME GROUP REAL ESTATE
