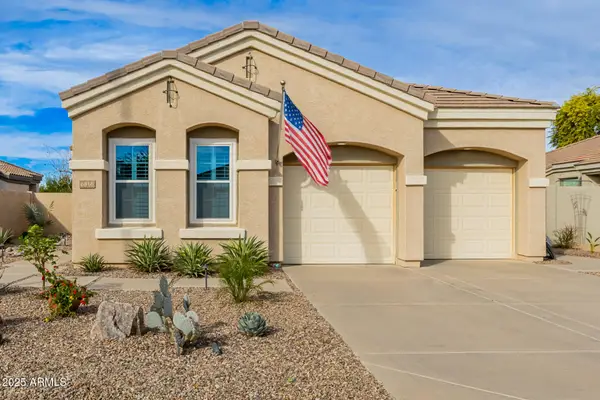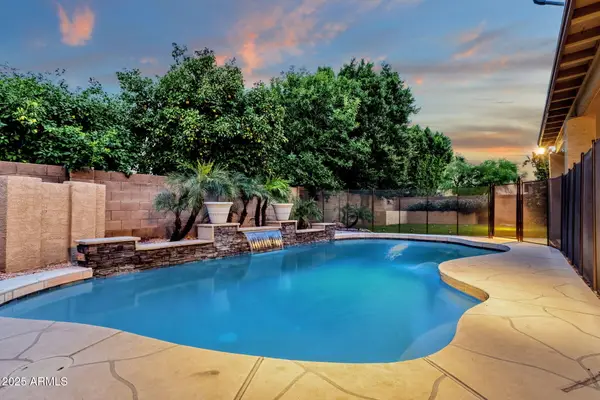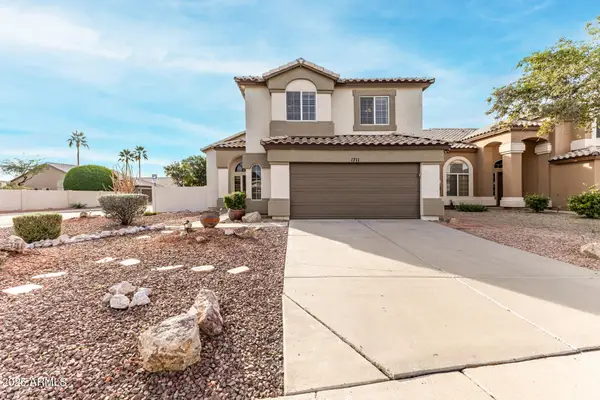5274 S Cobblestone Street, Gilbert, AZ 85298
Local realty services provided by:Better Homes and Gardens Real Estate BloomTree Realty
Listed by: surpriya tike
Office: homesmart
MLS#:6942181
Source:ARMLS
Price summary
- Price:$845,000
- Price per sq. ft.:$266.31
- Monthly HOA dues:$165
About this home
SELLER IS MOTIVATED - Make an Offer!
Located on a PREMIUM LOT with only one neighbor, this 2023 TURN-KEY/LIKE-NEW home is part of Waterston North - a FULLY gated, master-planned community offering a blend of neighborhood living and modern convenience. Enjoy luxury living close to the scenic lake, lush walking trails, resort-style clubhouse and pool - all within one of Gilbert's most desirable communities.
Large windows throughout frame open views of the surrounding greenbelt, bringing in abundant natural light. Featuring GE Profile Gourmet Kitchen with Sonoma cabinetry, elegant crown molding, and efficient storage. Guest on-suite on main level flaunts an upgraded walk-in shower, while the primary bath offers an upgraded frameless walk-in shower with herringbone-tiles... Tasteful champagne bronze fixtures, faucets, and hardware create a cohesive and upscale look with well-planned upgrades combining modern comfort and timeless style.
For a list of upgrades, warranty details, and additional information, please ask the listing agent or check the documents tab. Access to top-rated Gilbert/Chandler schools, quick connections to the 202, shopping, dining.
Contact an agent
Home facts
- Year built:2023
- Listing ID #:6942181
- Updated:December 28, 2025 at 04:02 PM
Rooms and interior
- Bedrooms:4
- Total bathrooms:4
- Full bathrooms:3
- Half bathrooms:1
- Living area:3,173 sq. ft.
Heating and cooling
- Cooling:Ceiling Fan(s)
- Heating:Natural Gas
Structure and exterior
- Year built:2023
- Building area:3,173 sq. ft.
- Lot area:0.14 Acres
Schools
- High school:Perry High School
- Middle school:Perry High School
- Elementary school:Weinberg Gifted Academy
Utilities
- Water:City Water
Finances and disclosures
- Price:$845,000
- Price per sq. ft.:$266.31
- Tax amount:$2,799 (2025)
New listings near 5274 S Cobblestone Street
- New
 $615,000Active2 beds 3 baths1,764 sq. ft.
$615,000Active2 beds 3 baths1,764 sq. ft.6816 S Pinehurst Drive, Gilbert, AZ 85298
MLS# 6961259Listed by: BARNETT REALTY - New
 $635,000Active4 beds 3 baths2,360 sq. ft.
$635,000Active4 beds 3 baths2,360 sq. ft.782 E Betsy Lane, Gilbert, AZ 85296
MLS# 6961210Listed by: ISHAM REAL ESTATE GROUP, LLC - New
 $574,999Active4 beds 3 baths2,490 sq. ft.
$574,999Active4 beds 3 baths2,490 sq. ft.390 S Elm Court, Gilbert, AZ 85296
MLS# 6961118Listed by: THE BESHK GROUP, INC. - New
 $659,990Active3 beds 3 baths2,268 sq. ft.
$659,990Active3 beds 3 baths2,268 sq. ft.3810 E Latham Court, Gilbert, AZ 85297
MLS# 6960991Listed by: REALTY ONE GROUP - New
 $425,000Active2 beds 2 baths1,757 sq. ft.
$425,000Active2 beds 2 baths1,757 sq. ft.101 W Park Avenue, Gilbert, AZ 85233
MLS# 6960937Listed by: INSTASOLD - New
 $750,000Active4 beds 3 baths3,348 sq. ft.
$750,000Active4 beds 3 baths3,348 sq. ft.969 E Oakland Street, Gilbert, AZ 85295
MLS# 6960942Listed by: KELLER WILLIAMS REALTY SONORAN LIVING - New
 $597,000Active3 beds 2 baths2,058 sq. ft.
$597,000Active3 beds 2 baths2,058 sq. ft.2342 E Mallard Court, Gilbert, AZ 85234
MLS# 6960923Listed by: PROSMART REALTY - New
 $185,000Active0.07 Acres
$185,000Active0.07 Acres126 N Ash Street #7, Gilbert, AZ 85233
MLS# 6960931Listed by: INSTASOLD - New
 $650,000Active4 beds 3 baths2,792 sq. ft.
$650,000Active4 beds 3 baths2,792 sq. ft.1108 E Zesta Lane, Gilbert, AZ 85297
MLS# 6960850Listed by: GOLD COAST REALTY - New
 $509,900Active3 beds 3 baths1,698 sq. ft.
$509,900Active3 beds 3 baths1,698 sq. ft.1711 W Harvard Avenue, Gilbert, AZ 85233
MLS# 6960750Listed by: REVINRE
