5281 S Red Rock Street, Gilbert, AZ 85298
Local realty services provided by:Better Homes and Gardens Real Estate S.J. Fowler
5281 S Red Rock Street,Gilbert, AZ 85298
$740,000
- 4 Beds
- 3 Baths
- 2,796 sq. ft.
- Single family
- Active
Listed by: drew guarneri
Office: exp realty
MLS#:6970526
Source:ARMLS
Price summary
- Price:$740,000
- Price per sq. ft.:$264.66
- Monthly HOA dues:$175
About this home
Welcome to this lightly lived in home in the highly regarded Waterston North Gated Community, offering multiple pools, playgrounds, basketball courts, walking trails, a clubhouse, and scenic lakes. All of this less than .25 miles away. This property invites you into a spacious living area, perfect for dining, cooking, and relaxing with family and friends while the 2nd level has a loft for activities. The upgraded kitchen includes a gas cooktop, separate wall oven, microwave, range hood, farmhouse sink and handles on all cabinets and drawers. The large walk-in pantry allows you to organize without clutter. Throughout the home you will find tile flooring with upgraded carpet, pre-wired surround sound in downstairs living space and patio, along with 8 foot doors throughout. In addition, you will find laundry room cabinets, water softener and fully landscaped yard with turf in the front and back. Enjoy the plantation shutters and find yourself relaxing in the stand alone bathtub in the primary bedroom or out on the covered patio. There is also a ring doorbell, and Alexa in kitchen and loft that are set to the lights.
There are 3 bedrooms upstairs and 2 baths with dual sinks and an additional full bath and bedroom downstairs. No shortage of space in this home.
Contact an agent
Home facts
- Year built:2022
- Listing ID #:6970526
- Updated:January 23, 2026 at 05:02 PM
Rooms and interior
- Bedrooms:4
- Total bathrooms:3
- Full bathrooms:3
- Living area:2,796 sq. ft.
Heating and cooling
- Cooling:Ceiling Fan(s), Programmable Thermostat
- Heating:Electric
Structure and exterior
- Year built:2022
- Building area:2,796 sq. ft.
- Lot area:0.14 Acres
Schools
- High school:Perry High School
- Middle school:Willie & Coy Payne Jr. High
- Elementary school:Robert J.C. Rice Elementary School
Utilities
- Water:City Water
Finances and disclosures
- Price:$740,000
- Price per sq. ft.:$264.66
- Tax amount:$2,454 (2025)
New listings near 5281 S Red Rock Street
- New
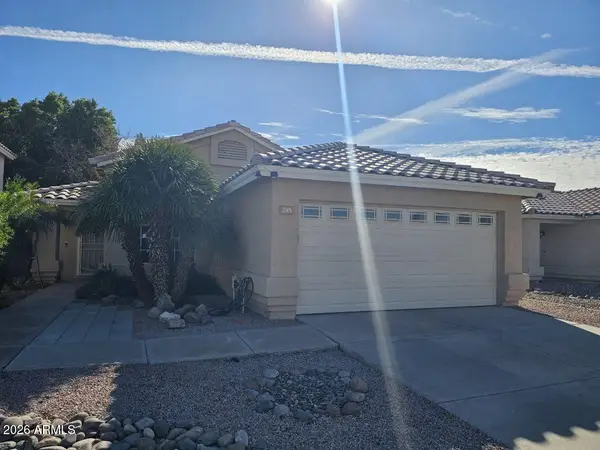 $445,000Active3 beds 2 baths1,234 sq. ft.
$445,000Active3 beds 2 baths1,234 sq. ft.285 W Washington Avenue, Gilbert, AZ 85233
MLS# 6973246Listed by: SCHREINER REALTY - New
 $649,000Active4 beds 3 baths2,758 sq. ft.
$649,000Active4 beds 3 baths2,758 sq. ft.2960 E Derringer Way, Gilbert, AZ 85297
MLS# 6973143Listed by: HOMESMART - New
 $569,000Active4 beds 2 baths1,642 sq. ft.
$569,000Active4 beds 2 baths1,642 sq. ft.962 E Cullumber Street, Gilbert, AZ 85234
MLS# 6973163Listed by: MY HOME GROUP REAL ESTATE - New
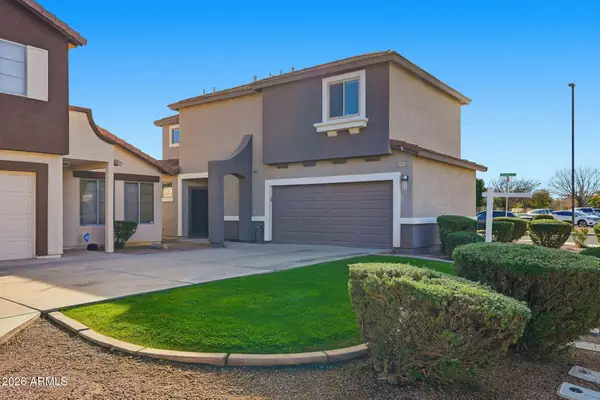 $425,000Active3 beds 3 baths1,262 sq. ft.
$425,000Active3 beds 3 baths1,262 sq. ft.1273 S Boulder Street #A, Gilbert, AZ 85296
MLS# 6973058Listed by: SERHANT. - New
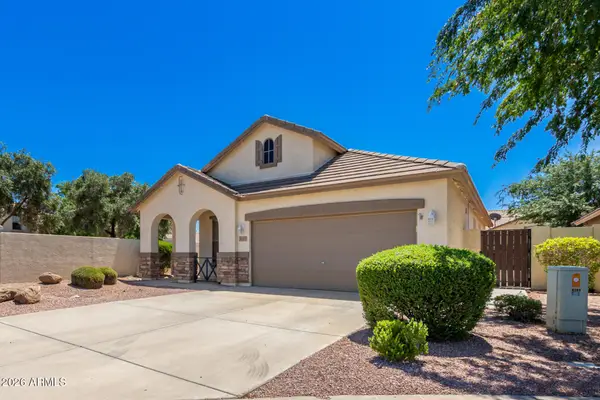 $509,000Active3 beds 2 baths1,284 sq. ft.
$509,000Active3 beds 2 baths1,284 sq. ft.4261 E Crown Court, Gilbert, AZ 85298
MLS# 6972958Listed by: REDFIN CORPORATION - New
 $525,000Active5 beds 3 baths2,312 sq. ft.
$525,000Active5 beds 3 baths2,312 sq. ft.3877 E Sundance Avenue, Gilbert, AZ 85297
MLS# 6972977Listed by: GOLDEN BULL REALTY LLC - New
 $425,000Active3 beds 3 baths1,488 sq. ft.
$425,000Active3 beds 3 baths1,488 sq. ft.1853 S Balboa Drive, Gilbert, AZ 85295
MLS# 6972845Listed by: HOMESMART - New
 $660,000Active4 beds 2 baths2,243 sq. ft.
$660,000Active4 beds 2 baths2,243 sq. ft.4621 S San Benito Court, Gilbert, AZ 85297
MLS# 6972840Listed by: REALTY ONE GROUP - Open Sat, 10am to 12pmNew
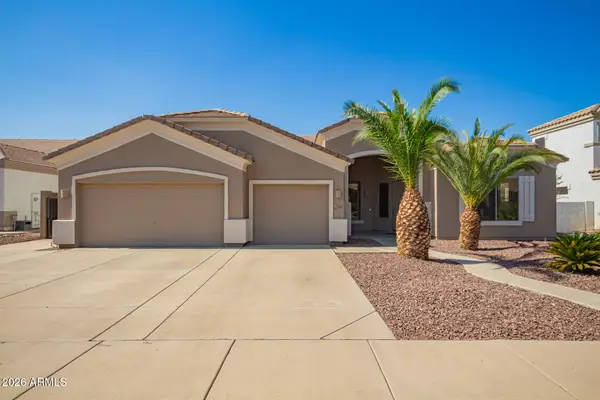 $699,000Active4 beds 3 baths2,862 sq. ft.
$699,000Active4 beds 3 baths2,862 sq. ft.2945 E Clifton Avenue, Gilbert, AZ 85295
MLS# 6972654Listed by: KELLER WILLIAMS REALTY SONORAN LIVING - New
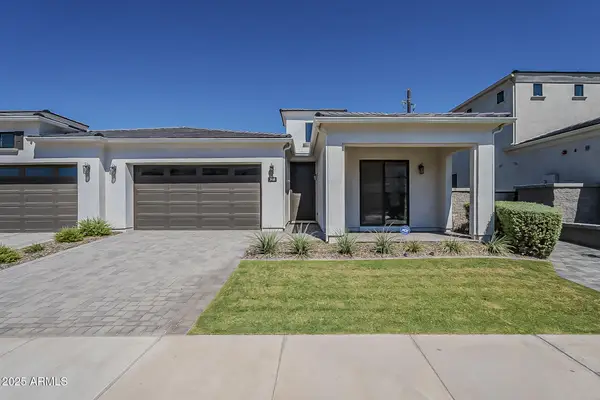 $859,900Active2 beds 3 baths2,132 sq. ft.
$859,900Active2 beds 3 baths2,132 sq. ft.2660 E Longhorn Court, Gilbert, AZ 85297
MLS# 6972662Listed by: CAPITAL WEST HOMES REALTY LLC
