5439 S Red Rock Street, Gilbert, AZ 85298
Local realty services provided by:Better Homes and Gardens Real Estate S.J. Fowler
Listed by: susan lynn bermudez, jessica houlihan
Office: simply real estate
MLS#:6893731
Source:ARMLS
Price summary
- Price:$865,000
- Price per sq. ft.:$310.93
- Monthly HOA dues:$165
About this home
*** HUGE PRICE ENHANCEMENT*** Discover this 2-level gem with a heated POOL in the sought-after Waterston North! Stunning from inside & out, featuring an inviting curb appeal, a manicured landscape, & a 3-car garage with epoxy flooring. The interior will WOW you with bright and airy living areas showcasing tile flooring, plantation shutters, high ceilings, a fireplace to add warmth, and a neutral palette. The impeccable gourmet kitchen boasts white cabinetry with crown molding, custom tile backsplash, solid-surface counters, a walk-in pantry, stainless steel appliances, and an island perfect for casual conversations over quick meals. The spacious main bedroom has carpet for added comfort, a walk-in closet for easy organization, and a bathroom with double vanities. The loft is perfect for a home office. The backyard hosts a covered patio ideal for entertaining, a covered outdoor kitchen, and a heated sparkling pool for a fantastic summer! This gated community's amenities include a pool, spa, lake, clubhouse, and more! What's not to love? Welcome home!
Contact an agent
Home facts
- Year built:2023
- Listing ID #:6893731
- Updated:December 30, 2025 at 04:02 PM
Rooms and interior
- Bedrooms:5
- Total bathrooms:3
- Full bathrooms:3
- Living area:2,782 sq. ft.
Heating and cooling
- Cooling:Ceiling Fan(s), ENERGY STAR Qualified Equipment, Programmable Thermostat
- Heating:Ceiling, ENERGY STAR Qualified Equipment
Structure and exterior
- Year built:2023
- Building area:2,782 sq. ft.
- Lot area:0.14 Acres
Schools
- High school:Perry High School
- Middle school:Willie & Coy Payne Jr. High
- Elementary school:Robert J.C. Rice Elementary School
Utilities
- Water:City Water
Finances and disclosures
- Price:$865,000
- Price per sq. ft.:$310.93
- Tax amount:$2,340 (2024)
New listings near 5439 S Red Rock Street
- New
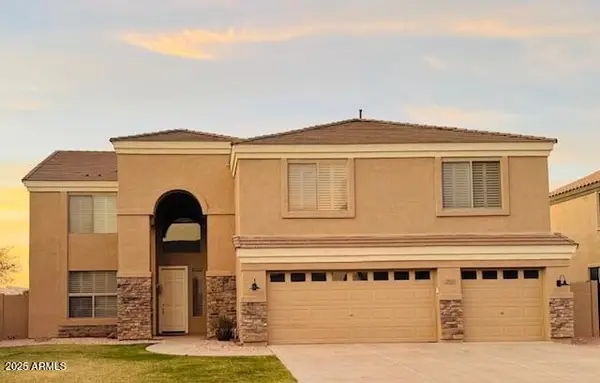 $770,000Active5 beds 3 baths3,891 sq. ft.
$770,000Active5 beds 3 baths3,891 sq. ft.2978 E Ranch Court, Gilbert, AZ 85296
MLS# 6961694Listed by: DELEX REALTY - New
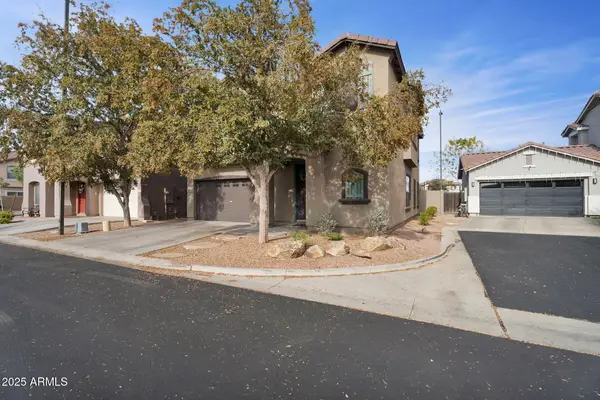 $539,990Active3 beds 3 baths2,430 sq. ft.
$539,990Active3 beds 3 baths2,430 sq. ft.2465 S Marble Street, Gilbert, AZ 85295
MLS# 6961393Listed by: R & I REALTY - New
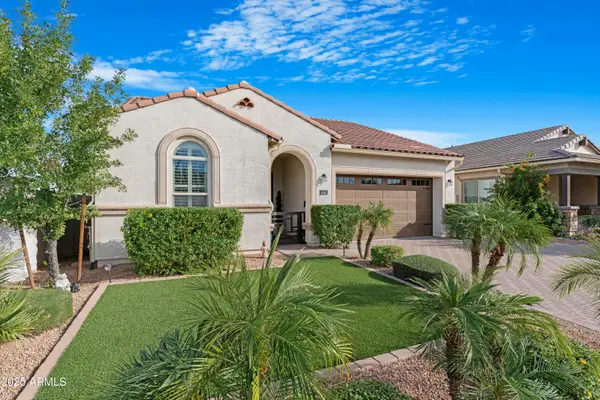 $649,000Active3 beds 3 baths2,172 sq. ft.
$649,000Active3 beds 3 baths2,172 sq. ft.4341 S Mayfair Way, Gilbert, AZ 85297
MLS# 6961269Listed by: HOMESMART - New
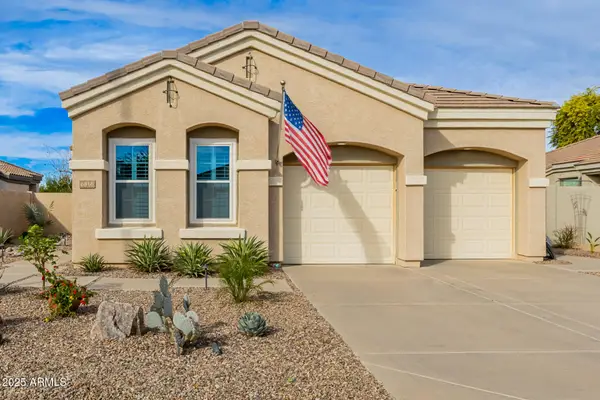 $615,000Active2 beds 3 baths1,764 sq. ft.
$615,000Active2 beds 3 baths1,764 sq. ft.6816 S Pinehurst Drive, Gilbert, AZ 85298
MLS# 6961259Listed by: BARNETT REALTY - New
 $635,000Active4 beds 3 baths2,360 sq. ft.
$635,000Active4 beds 3 baths2,360 sq. ft.782 E Betsy Lane, Gilbert, AZ 85296
MLS# 6961210Listed by: ISHAM REAL ESTATE GROUP, LLC - New
 $574,999Active4 beds 3 baths2,490 sq. ft.
$574,999Active4 beds 3 baths2,490 sq. ft.390 S Elm Court, Gilbert, AZ 85296
MLS# 6961118Listed by: THE BESHK GROUP, INC. - New
 $659,990Active3 beds 3 baths2,268 sq. ft.
$659,990Active3 beds 3 baths2,268 sq. ft.3810 E Latham Court, Gilbert, AZ 85297
MLS# 6960991Listed by: REALTY ONE GROUP - New
 $425,000Active2 beds 2 baths1,757 sq. ft.
$425,000Active2 beds 2 baths1,757 sq. ft.101 W Park Avenue, Gilbert, AZ 85233
MLS# 6960937Listed by: INSTASOLD - New
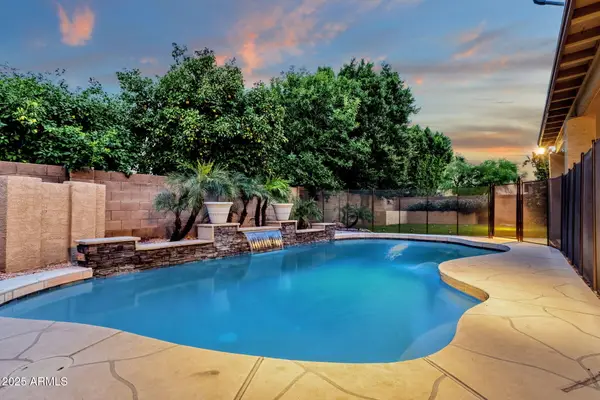 $750,000Active4 beds 3 baths3,348 sq. ft.
$750,000Active4 beds 3 baths3,348 sq. ft.969 E Oakland Street, Gilbert, AZ 85295
MLS# 6960942Listed by: KELLER WILLIAMS REALTY SONORAN LIVING - New
 $597,000Active3 beds 2 baths2,058 sq. ft.
$597,000Active3 beds 2 baths2,058 sq. ft.2342 E Mallard Court, Gilbert, AZ 85234
MLS# 6960923Listed by: PROSMART REALTY
