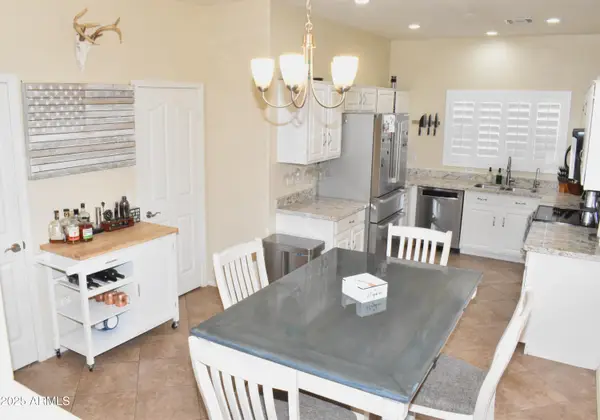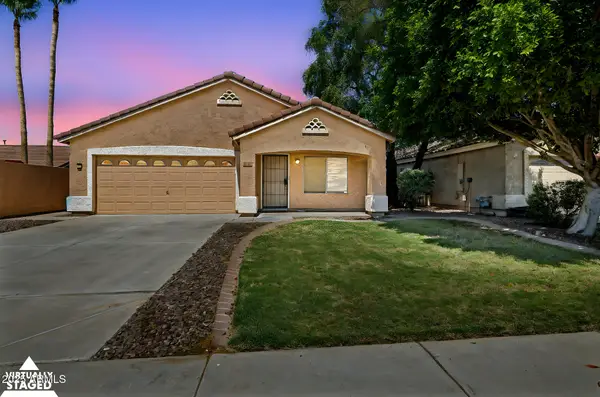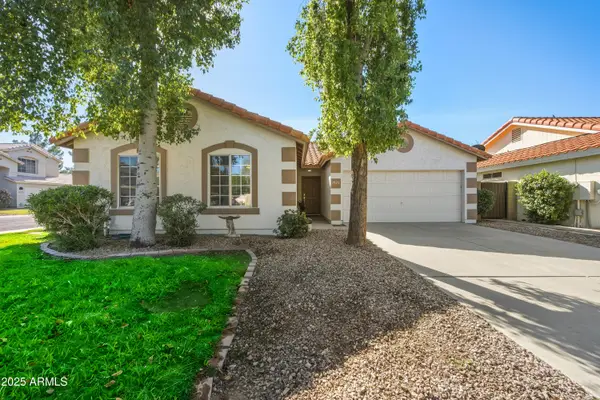586 E Julian Drive, Gilbert, AZ 85295
Local realty services provided by:Better Homes and Gardens Real Estate BloomTree Realty
Listed by: randy courtney480-705-9600
Office: weichert, realtors - courtney valleywide
MLS#:6897491
Source:ARMLS
Price summary
- Price:$824,950
- Price per sq. ft.:$276.92
- Monthly HOA dues:$127.67
About this home
Welcome to this beautifully maintained 5-bedroom, 2.5-bath home located in the highly sought-after Vintage Ranch community in Gilbert. Sitting on a generous 10,000 sq. ft. lot, this home is thoughtfully appointed with elegant features and versatile spaces, perfect for modern living. Just minutes from San Tan Village, shopping, and easy freeway access, this location can't be beat. Step inside and you'll notice crown molding and gorgeous wood flooring flowing throughout the main living areas, paired with 10-foot and vaulted ceilings that create a bright, airy atmosphere, along with an eat-in kitchen featuring granite countertops and a gas stove. The kitchen and family room offer an ideal setting for gatherings and everyday living, enhanced by built-in surround sound that also extends to the patio for seamless entertainment, including a living room with dedicated dining space. The spacious backyard is a private retreat, featuring a large Pebble Tec pool with a waterfall and a covered patio with café lights. Enjoy peaceful evenings or host the perfect weekend get-together. Every bedroom has been tastefully designed with wood shutters, while the oversized garage is complete with built-in cabinets, insulated garage doors, and epoxy floors. Additional features include a Trane HVAC system with a multi-speed motor and allergy filtration, a water softener, and a reverse osmosis system. Large master suite complete with a soaking tub and walk-in shower. From its meticulous condition to the thoughtful upgrades throughout, this home offers comfort, function, and timeless charm in one of Gilbert's desirable neighborhood.
Contact an agent
Home facts
- Year built:2004
- Listing ID #:6897491
- Updated:November 15, 2025 at 06:13 PM
Rooms and interior
- Bedrooms:5
- Total bathrooms:3
- Full bathrooms:2
- Half bathrooms:1
- Living area:2,979 sq. ft.
Heating and cooling
- Cooling:Ceiling Fan(s)
- Heating:Natural Gas
Structure and exterior
- Year built:2004
- Building area:2,979 sq. ft.
- Lot area:0.23 Acres
Schools
- High school:Campo Verde High School
- Middle school:South Valley Jr. High
- Elementary school:Quartz Hill Elementary
Utilities
- Water:City Water
Finances and disclosures
- Price:$824,950
- Price per sq. ft.:$276.92
- Tax amount:$3,299 (2024)
New listings near 586 E Julian Drive
- New
 $3,500,000Active4 beds 4 baths4,172 sq. ft.
$3,500,000Active4 beds 4 baths4,172 sq. ft.2495 E Superstition Drive, Gilbert, AZ 85297
MLS# 6947662Listed by: BALBOA REALTY, LLC - New
 $235,000Active1 beds 1 baths694 sq. ft.
$235,000Active1 beds 1 baths694 sq. ft.1295 N Ash Street #123, Gilbert, AZ 85233
MLS# 6945978Listed by: RE/MAX FINE PROPERTIES - Open Sat, 10am to 12pmNew
 $500,000Active3 beds 2 baths1,432 sq. ft.
$500,000Active3 beds 2 baths1,432 sq. ft.3058 E Erie Street, Gilbert, AZ 85295
MLS# 6946139Listed by: AFFINITY HOME ASSETS LLC - Open Sat, 11am to 2pmNew
 $475,000Active3 beds 2 baths1,350 sq. ft.
$475,000Active3 beds 2 baths1,350 sq. ft.629 E Redondo Drive, Gilbert, AZ 85296
MLS# 6946367Listed by: HOMESMART - New
 $460,000Active2 beds 2 baths1,437 sq. ft.
$460,000Active2 beds 2 baths1,437 sq. ft.4701 E Nightingale Lane, Gilbert, AZ 85298
MLS# 6946392Listed by: REALTY85 - New
 $499,000Active3 beds 2 baths1,702 sq. ft.
$499,000Active3 beds 2 baths1,702 sq. ft.1156 N San Benito Drive, Gilbert, AZ 85234
MLS# 6946458Listed by: REALTY ONE GROUP - New
 $675,000Active3 beds 3 baths2,070 sq. ft.
$675,000Active3 beds 3 baths2,070 sq. ft.3155 E Austin Drive, Gilbert, AZ 85296
MLS# 6946646Listed by: RE/MAX SIGNATURE - Open Sat, 10am to 2pmNew
 $440,000Active3 beds 2 baths1,488 sq. ft.
$440,000Active3 beds 2 baths1,488 sq. ft.1925 E Cortez Drive, Gilbert, AZ 85234
MLS# 6946716Listed by: REALTY ONE GROUP - New
 $425,000Active3 beds 2 baths1,352 sq. ft.
$425,000Active3 beds 2 baths1,352 sq. ft.3545 E Thunderheart Trail, Gilbert, AZ 85297
MLS# 6946914Listed by: LONG REALTY UNLIMITED - New
 $640,000Active4 beds 3 baths2,341 sq. ft.
$640,000Active4 beds 3 baths2,341 sq. ft.1166 E Stottler Drive, Gilbert, AZ 85296
MLS# 6947054Listed by: EXP REALTY
