6039 S Joslyn Lane, Gilbert, AZ 85298
Local realty services provided by:Better Homes and Gardens Real Estate BloomTree Realty
6039 S Joslyn Lane,Gilbert, AZ 85298
$739,000
- 4 Beds
- 4 Baths
- 2,938 sq. ft.
- Single family
- Active
Listed by:maisha fair
Office:realty one group
MLS#:6844548
Source:ARMLS
Price summary
- Price:$739,000
- Price per sq. ft.:$251.53
- Monthly HOA dues:$87.67
About this home
Seller offering a 2/1 Buy Down! This exquisite single-story estate, nestled in the prestigious Shamrock Estates, offers a refined blend of sophistication and comfort. Located directly across from one of Gilbert's top-rated A+ schools, it's the ideal home for those who value both luxury and location.
Inside, you'll find a thoughtfully designed split floor plan featuring four spacious bedrooms and a versatile bonus area — ideal for a home office, media lounge, or game room. The expansive family room flows effortlessly into a formal dining area and a stunning chef's kitchen equipped with a walk-in pantry, oversized granite island and breakfast bar.
The second bedroom enjoys the privacy of its own en-suite bath! The owner's suite is a true retreat, showcasing a spa-inspired bathroom and an enormous walk-in closet that will impress even the most discerning buyer.
Step outside to your personal resort-style backyard featuring a sparkling private pool, large covered patio, and plenty of space for entertaining year-round.
This is more than just a home it's a lifestyle. Schedule your private showing today and experience the beauty of luxury living in Shamrock Estates.
Contact an agent
Home facts
- Year built:2005
- Listing ID #:6844548
- Updated:August 19, 2025 at 02:49 PM
Rooms and interior
- Bedrooms:4
- Total bathrooms:4
- Full bathrooms:3
- Half bathrooms:1
- Living area:2,938 sq. ft.
Heating and cooling
- Cooling:Ceiling Fan(s), Programmable Thermostat
- Heating:Natural Gas
Structure and exterior
- Year built:2005
- Building area:2,938 sq. ft.
- Lot area:0.25 Acres
Schools
- High school:Dr. Camille Casteel High School
- Middle school:Willie & Coy Payne Jr. High
- Elementary school:Chandler Traditional Academy - Goodman
Utilities
- Water:Private Water Company
Finances and disclosures
- Price:$739,000
- Price per sq. ft.:$251.53
- Tax amount:$3,034 (2024)
New listings near 6039 S Joslyn Lane
- New
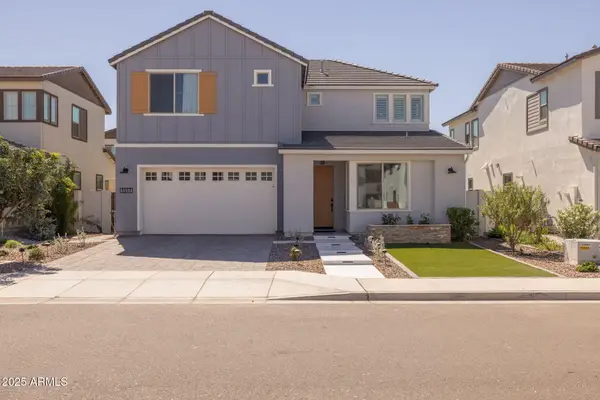 $789,900Active4 beds 3 baths2,939 sq. ft.
$789,900Active4 beds 3 baths2,939 sq. ft.1517 E Rakestraw Lane, Gilbert, AZ 85298
MLS# 6924528Listed by: EXP REALTY - New
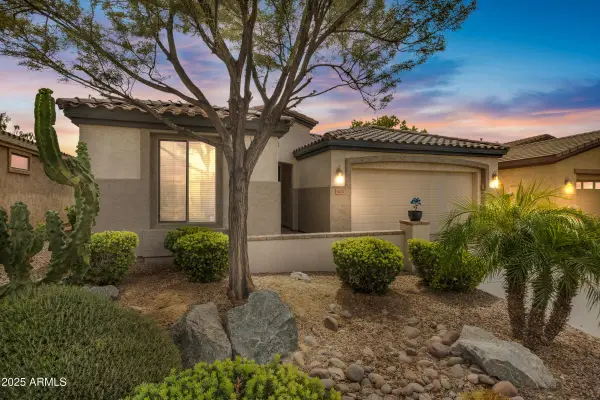 $525,000Active2 beds 2 baths1,604 sq. ft.
$525,000Active2 beds 2 baths1,604 sq. ft.4237 E Blue Spruce Lane, Gilbert, AZ 85298
MLS# 6924367Listed by: REALTY ONE GROUP - New
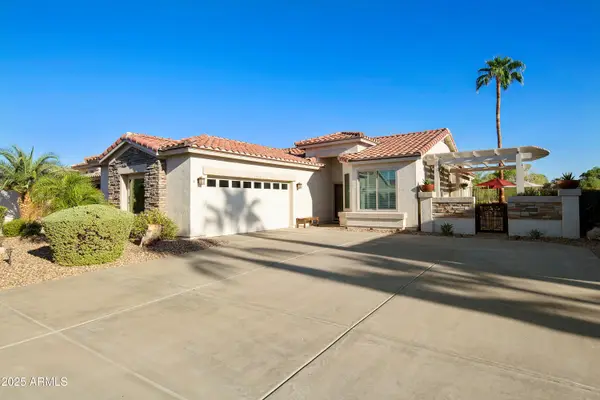 $599,000Active2 beds 2 baths1,407 sq. ft.
$599,000Active2 beds 2 baths1,407 sq. ft.4664 E Apricot Lane, Gilbert, AZ 85298
MLS# 6924385Listed by: COLDWELL BANKER REALTY - New
 $449,000Active3 beds 2 baths1,464 sq. ft.
$449,000Active3 beds 2 baths1,464 sq. ft.261 W Windsor Drive, Gilbert, AZ 85233
MLS# 6924272Listed by: MCMATH REALTY LLC - New
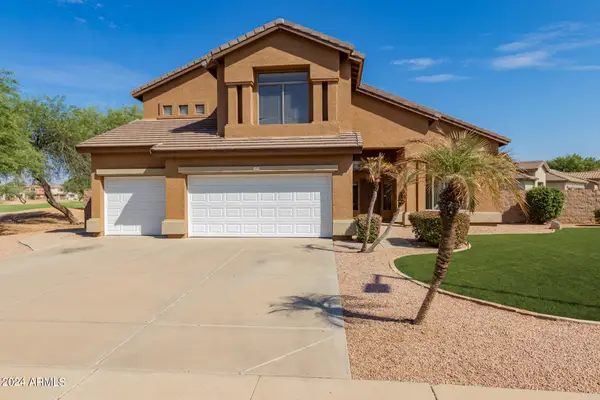 $675,000Active4 beds 3 baths3,102 sq. ft.
$675,000Active4 beds 3 baths3,102 sq. ft.1415 E Black Diamond Drive, Gilbert, AZ 85296
MLS# 6924140Listed by: REDFIN CORPORATION - New
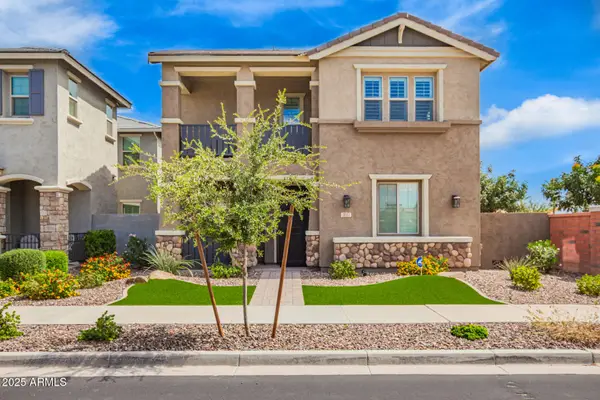 $699,900Active4 beds 3 baths2,401 sq. ft.
$699,900Active4 beds 3 baths2,401 sq. ft.2617 S Entwistle Street, Gilbert, AZ 85295
MLS# 6924114Listed by: WEST USA REALTY - New
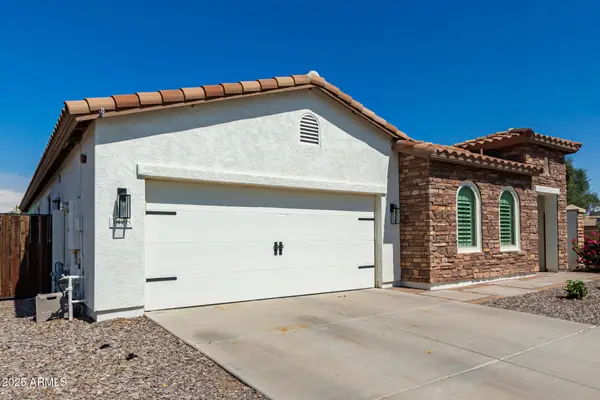 $590,000Active4 beds 3 baths2,096 sq. ft.
$590,000Active4 beds 3 baths2,096 sq. ft.3428 E Ravenswood Drive, Gilbert, AZ 85298
MLS# 6924004Listed by: HOMESMART - New
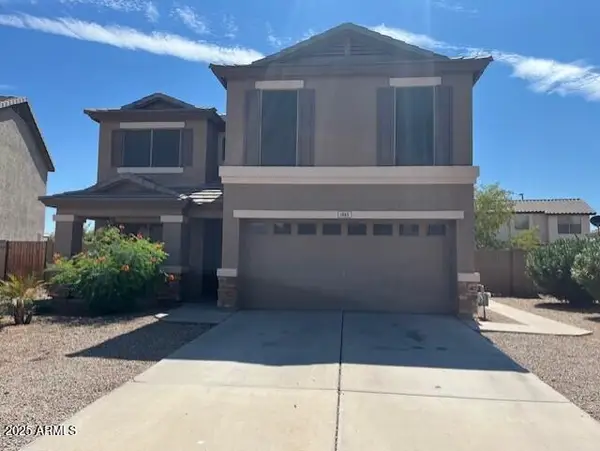 $570,000Active5 beds 3 baths2,222 sq. ft.
$570,000Active5 beds 3 baths2,222 sq. ft.1865 E Carla Vista Drive, Gilbert, AZ 85295
MLS# 6923957Listed by: FAITH REAL ESTATE AND INVESTMENTS, LLC - New
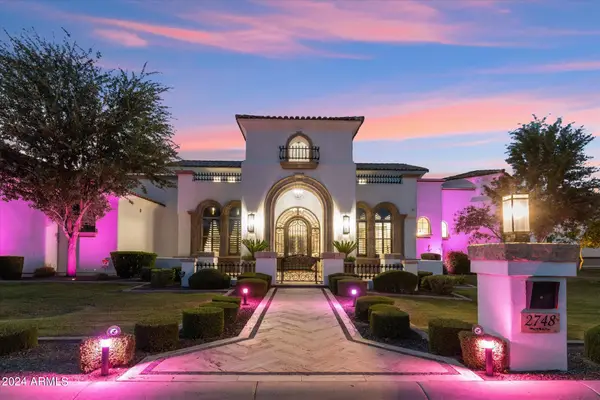 $3,445,000Active6 beds 6 baths6,419 sq. ft.
$3,445,000Active6 beds 6 baths6,419 sq. ft.2748 E Warbler Road, Gilbert, AZ 85297
MLS# 6923964Listed by: WILLIAMS LUXURY HOMES - New
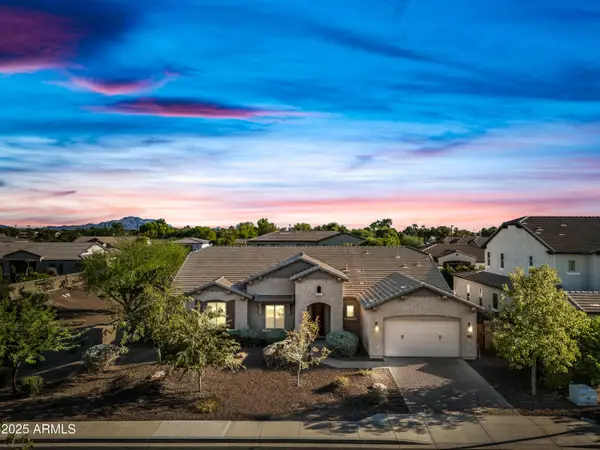 $879,000Active4 beds 3 baths3,275 sq. ft.
$879,000Active4 beds 3 baths3,275 sq. ft.909 E Bridgeport Parkway, Gilbert, AZ 85295
MLS# 6923905Listed by: RUSS LYON SOTHEBY'S INTERNATIONAL REALTY
