636 E Vermont Drive, Gilbert, AZ 85295
Local realty services provided by:Better Homes and Gardens Real Estate BloomTree Realty
636 E Vermont Drive,Gilbert, AZ 85295
$775,000
- 4 Beds
- 3 Baths
- 2,736 sq. ft.
- Single family
- Active
Listed by:pat hune
Office:1st southwest realty, llc.
MLS#:6884847
Source:ARMLS
Price summary
- Price:$775,000
- Price per sq. ft.:$283.26
- Monthly HOA dues:$214
About this home
Beautiful former TW Lewis model home in beautiful Jakes Ranch. This 4 bedroom, 2.5 bath, 2736SF home has a luxurious kitchen with tons of cabinets, stainless steel appliances, gas stove top, granite counters, R/O & new sink faucet. Kitchen is open to the family room-perfect for entertaining. Living/dining room big enough for a pool table. Upgraded ceiling fans & window coverings. Master bedroom suite includes huge walk in closet, double sinks, gorgeous shower & separate soaking tub. Travertine tile in all the right places! Backyard has a beautiful pool, big covered patio, gazebo, built in BBQ, roll out canopy & mature landscaping. New HVACs in 2015 & 2016. New exterior paint. Low HOA $214 includes community sports courts, playgrounds & 2 green parks. Close to 202 & shopping. Welcome Home!
Contact an agent
Home facts
- Year built:1999
- Listing ID #:6884847
- Updated:August 19, 2025 at 03:01 PM
Rooms and interior
- Bedrooms:4
- Total bathrooms:3
- Full bathrooms:2
- Half bathrooms:1
- Living area:2,736 sq. ft.
Heating and cooling
- Cooling:Ceiling Fan(s), Programmable Thermostat
- Heating:Natural Gas
Structure and exterior
- Year built:1999
- Building area:2,736 sq. ft.
- Lot area:0.23 Acres
Schools
- High school:Campo Verde High School
- Middle school:South Valley Jr. High
- Elementary school:Quartz Hill Elementary
Utilities
- Water:City Water
Finances and disclosures
- Price:$775,000
- Price per sq. ft.:$283.26
- Tax amount:$3,005 (2024)
New listings near 636 E Vermont Drive
- New
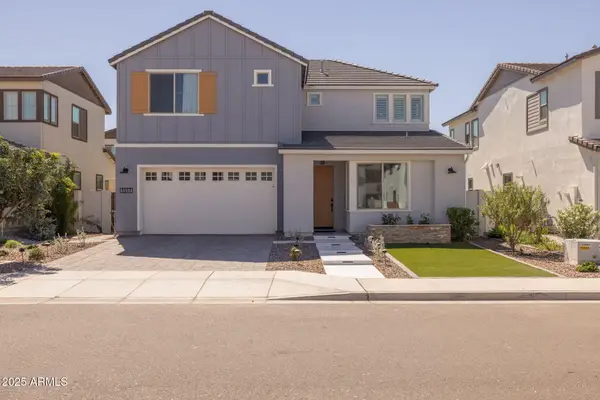 $789,900Active4 beds 3 baths2,939 sq. ft.
$789,900Active4 beds 3 baths2,939 sq. ft.1517 E Rakestraw Lane, Gilbert, AZ 85298
MLS# 6924528Listed by: EXP REALTY - New
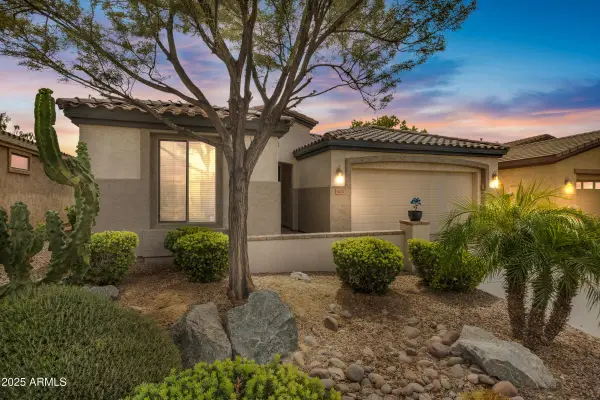 $525,000Active2 beds 2 baths1,604 sq. ft.
$525,000Active2 beds 2 baths1,604 sq. ft.4237 E Blue Spruce Lane, Gilbert, AZ 85298
MLS# 6924367Listed by: REALTY ONE GROUP - New
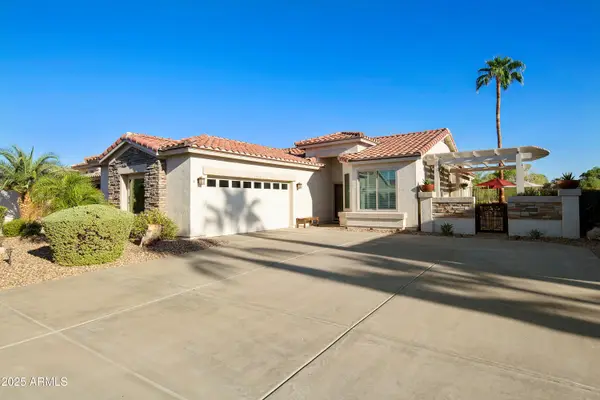 $599,000Active2 beds 2 baths1,407 sq. ft.
$599,000Active2 beds 2 baths1,407 sq. ft.4664 E Apricot Lane, Gilbert, AZ 85298
MLS# 6924385Listed by: COLDWELL BANKER REALTY - New
 $449,000Active3 beds 2 baths1,464 sq. ft.
$449,000Active3 beds 2 baths1,464 sq. ft.261 W Windsor Drive, Gilbert, AZ 85233
MLS# 6924272Listed by: MCMATH REALTY LLC - New
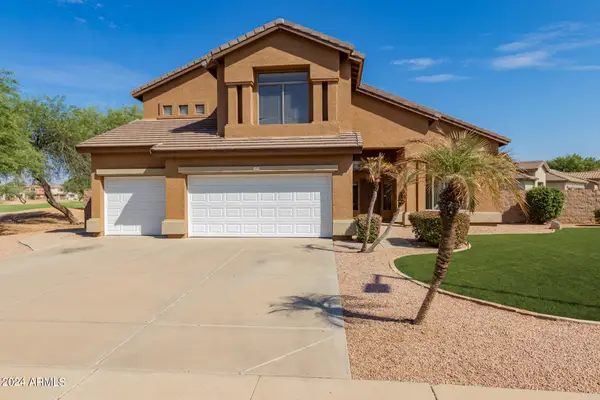 $675,000Active4 beds 3 baths3,102 sq. ft.
$675,000Active4 beds 3 baths3,102 sq. ft.1415 E Black Diamond Drive, Gilbert, AZ 85296
MLS# 6924140Listed by: REDFIN CORPORATION - New
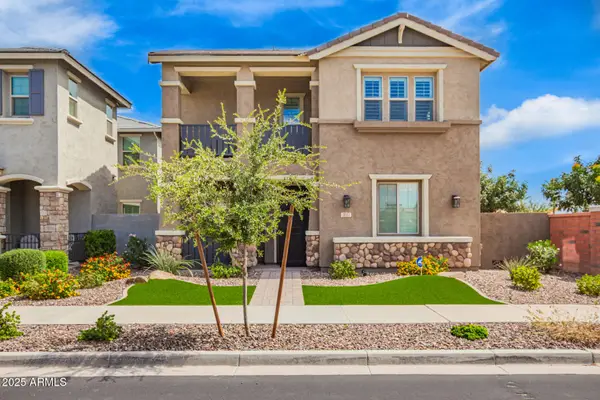 $699,900Active4 beds 3 baths2,401 sq. ft.
$699,900Active4 beds 3 baths2,401 sq. ft.2617 S Entwistle Street, Gilbert, AZ 85295
MLS# 6924114Listed by: WEST USA REALTY - New
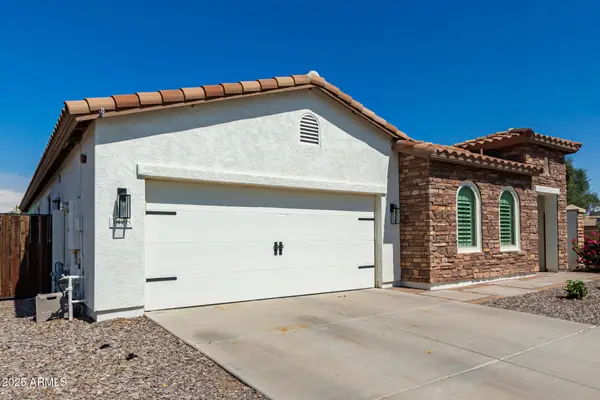 $590,000Active4 beds 3 baths2,096 sq. ft.
$590,000Active4 beds 3 baths2,096 sq. ft.3428 E Ravenswood Drive, Gilbert, AZ 85298
MLS# 6924004Listed by: HOMESMART - New
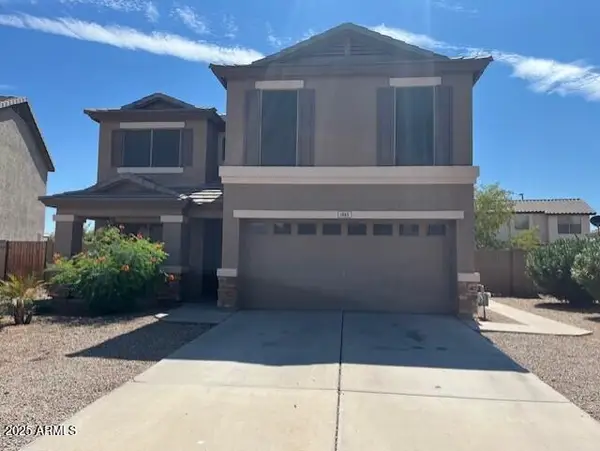 $570,000Active5 beds 3 baths2,222 sq. ft.
$570,000Active5 beds 3 baths2,222 sq. ft.1865 E Carla Vista Drive, Gilbert, AZ 85295
MLS# 6923957Listed by: FAITH REAL ESTATE AND INVESTMENTS, LLC - New
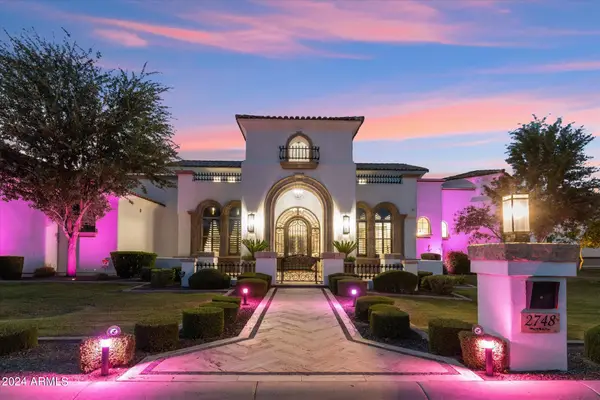 $3,445,000Active6 beds 6 baths6,419 sq. ft.
$3,445,000Active6 beds 6 baths6,419 sq. ft.2748 E Warbler Road, Gilbert, AZ 85297
MLS# 6923964Listed by: WILLIAMS LUXURY HOMES - New
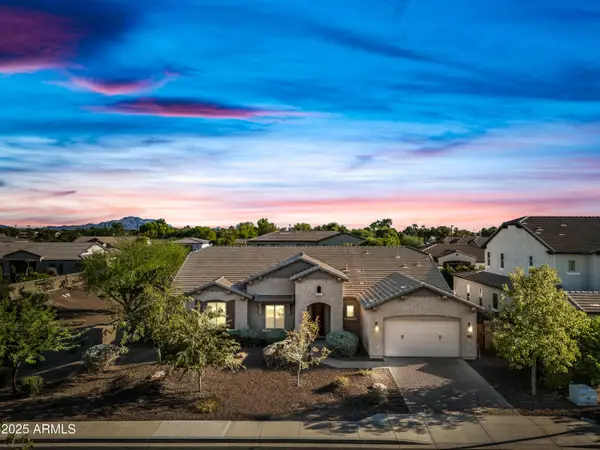 $879,000Active4 beds 3 baths3,275 sq. ft.
$879,000Active4 beds 3 baths3,275 sq. ft.909 E Bridgeport Parkway, Gilbert, AZ 85295
MLS# 6923905Listed by: RUSS LYON SOTHEBY'S INTERNATIONAL REALTY
