6519 S Forest Court, Gilbert, AZ 85298
Local realty services provided by:Better Homes and Gardens Real Estate BloomTree Realty
6519 S Forest Court,Gilbert, AZ 85298
$865,000
- 4 Beds
- 2 Baths
- - sq. ft.
- Single family
- Pending
Listed by:jacob h iannucci
Office:haiduk realty experience
MLS#:6898019
Source:ARMLS
Price summary
- Price:$865,000
About this home
**OVER 1/4 ACRE OF RESORT STYLE LIVING WITH POOLSIDE VIEWS OF HOLE #2 AND OWNED SOLAR** Upgraded gem within highly desirable Seville Golf and Country Club. This popular Pabello floor plan features a cul-de-sac location with no rear neighbors, golf course and mountain views. Home features an open concept living area, formal dining/den space, no carpet, 10' ceilings, and plantation shutters throughout. Kitchen features updated staggered cabinetry, stainless steel appliances with gas range, 2 islands, and 2 pantries. Primary bedroom suite has direct access to backyard, retreat/living space separate tub/shower, and 2 walk in closets. Guest bedroom wing features sizable bedrooms, dual sinks in guest bathroom and tiled shower. Bedroom 2 is pre-plumbed for 3rd bathroom. 3 car garage features built in cabinets, openers on both doors and insulated faux wood garage door panels. Both HVAC systems were recently replaced.
Backyard has several areas to entertain, including a play pool with safety fencing, view fencing, and a gate for direct access to the golf course. Yard also features a 4-hole putting green, extended paver patio, grass/play area, and RV gate.
Located within the Seville Golf and Country Club, residents can upgrade their lifestyle through optional memberships for golfing, fitness, pool areas, tennis, pickleball, and much more. Closely located to Chandler Unified's Riggs Elementary and Casteel High School. Just outside of the community, San Tan Mountain Park, Gilbert Regional Park, and several other entertainment, dining, and shopping options can be found.
Contact an agent
Home facts
- Year built:2002
- Listing ID #:6898019
- Updated:September 19, 2025 at 09:13 AM
Rooms and interior
- Bedrooms:4
- Total bathrooms:2
- Full bathrooms:2
Heating and cooling
- Cooling:Ceiling Fan(s), Programmable Thermostat
- Heating:Ceiling, Natural Gas
Structure and exterior
- Year built:2002
- Lot area:0.29 Acres
Schools
- High school:Dr. Camille Casteel High School
- Middle school:Dr. Camille Casteel High School
- Elementary school:Riggs Elementary
Utilities
- Water:City Water
Finances and disclosures
- Price:$865,000
- Tax amount:$3,380
New listings near 6519 S Forest Court
- New
 $799,999Active5 beds 3 baths2,948 sq. ft.
$799,999Active5 beds 3 baths2,948 sq. ft.1153 E Holbrook Street, Gilbert, AZ 85298
MLS# 6924714Listed by: MY HOME GROUP REAL ESTATE - New
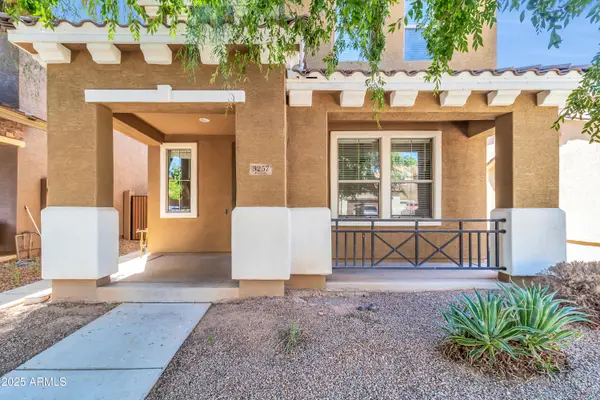 $500,000Active3 beds 3 baths1,956 sq. ft.
$500,000Active3 beds 3 baths1,956 sq. ft.3257 E Tulsa Street, Gilbert, AZ 85295
MLS# 6924582Listed by: LPT REALTY, LLC - New
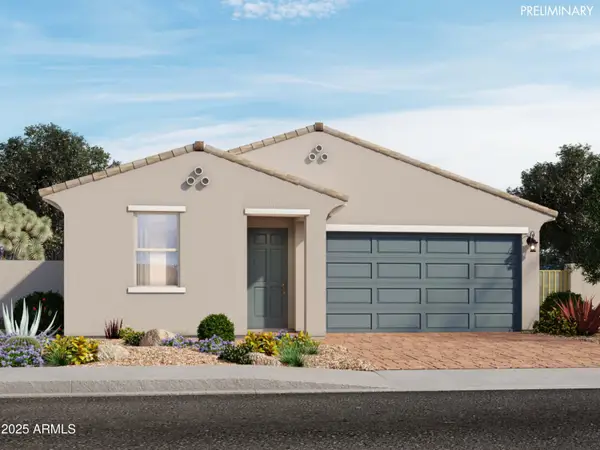 $479,090Active4 beds 3 baths2,049 sq. ft.
$479,090Active4 beds 3 baths2,049 sq. ft.4195 W Monika Lane, San Tan Valley, AZ 85144
MLS# 6924638Listed by: MERITAGE HOMES OF ARIZONA, INC - New
 $380,000Active3 beds 3 baths1,463 sq. ft.
$380,000Active3 beds 3 baths1,463 sq. ft.1296 S Sabino Drive, Gilbert, AZ 85296
MLS# 6924650Listed by: HOMESMART - New
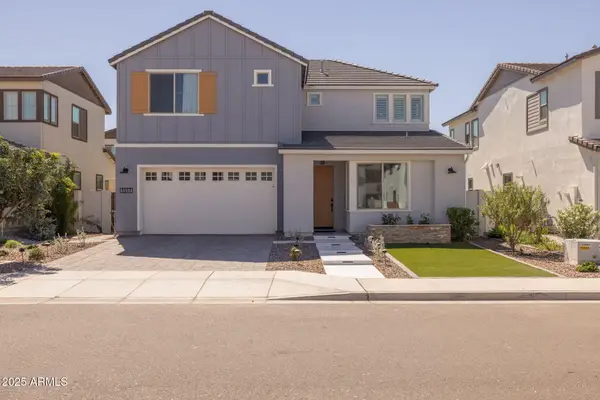 $789,900Active4 beds 3 baths2,939 sq. ft.
$789,900Active4 beds 3 baths2,939 sq. ft.1517 E Rakestraw Lane, Gilbert, AZ 85298
MLS# 6924528Listed by: EXP REALTY - New
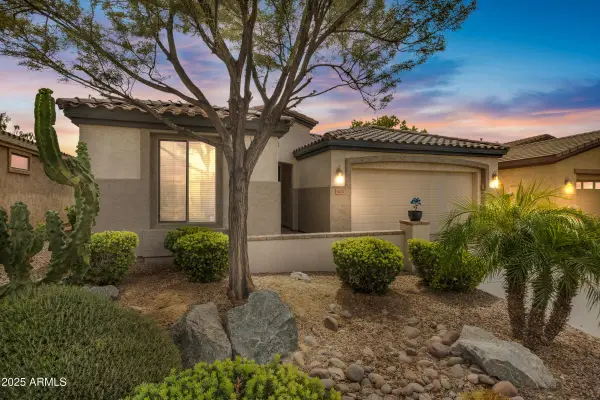 $525,000Active2 beds 2 baths1,604 sq. ft.
$525,000Active2 beds 2 baths1,604 sq. ft.4237 E Blue Spruce Lane, Gilbert, AZ 85298
MLS# 6924367Listed by: REALTY ONE GROUP - New
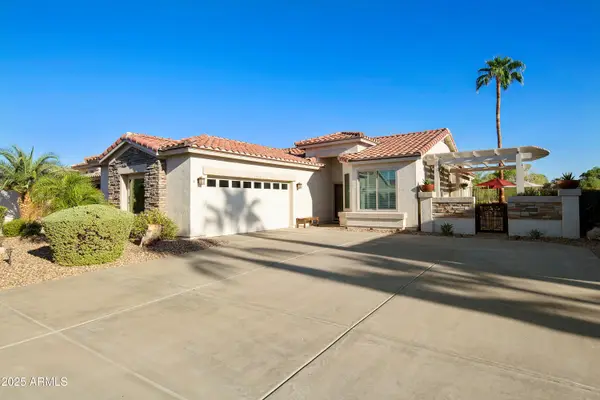 $599,000Active2 beds 2 baths1,407 sq. ft.
$599,000Active2 beds 2 baths1,407 sq. ft.4664 E Apricot Lane, Gilbert, AZ 85298
MLS# 6924385Listed by: COLDWELL BANKER REALTY - New
 $449,000Active3 beds 2 baths1,464 sq. ft.
$449,000Active3 beds 2 baths1,464 sq. ft.261 W Windsor Drive, Gilbert, AZ 85233
MLS# 6924272Listed by: MCMATH REALTY LLC - New
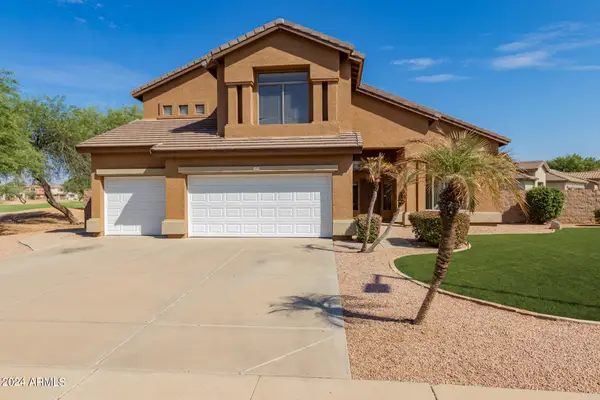 $675,000Active4 beds 3 baths3,102 sq. ft.
$675,000Active4 beds 3 baths3,102 sq. ft.1415 E Black Diamond Drive, Gilbert, AZ 85296
MLS# 6924140Listed by: REDFIN CORPORATION - New
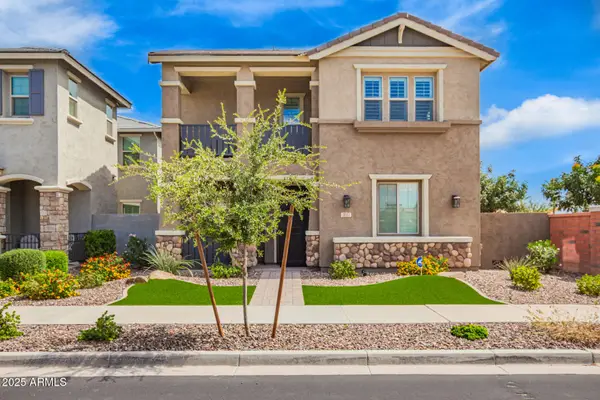 $699,900Active4 beds 3 baths2,401 sq. ft.
$699,900Active4 beds 3 baths2,401 sq. ft.2617 S Entwistle Street, Gilbert, AZ 85295
MLS# 6924114Listed by: WEST USA REALTY
