6602 S Bridal Vail Drive, Gilbert, AZ 85298
Local realty services provided by:Better Homes and Gardens Real Estate BloomTree Realty
6602 S Bridal Vail Drive,Gilbert, AZ 85298
$949,000
- 4 Beds
- 2 Baths
- 2,921 sq. ft.
- Single family
- Active
Upcoming open houses
- Sat, Jan 0312:00 pm - 03:00 pm
Listed by: frank c. merlo iii, deborah sapp
Office: serhant.
MLS#:6926958
Source:ARMLS
Price summary
- Price:$949,000
- Price per sq. ft.:$324.89
- Monthly HOA dues:$153.5
About this home
This exquisite residence shows like a model home and is ideally located on a premium golf course lot in the prestigious gated neighborhood of Seville Golf & Country Club. A private gated courtyard and elegant wrought iron front door set the tone for the refined interiors. Inside, you'll find a striking mosaic tile medallion entry, espresso Hampton maple cabinetry with crown moulding and a chef's dream kitchen featuring Brazilian granite countertops, gas cooktop with upgraded stainless steel appliances. The kitchen opens seamlessly to the family room with a large island, extended custom cabinetry and French door exits to backyard. The luxurious primary suite offers a spa-inspired bath with custom tile surrounds. Step outside to a stunning backyard retreat with lush landscaping,
Contact an agent
Home facts
- Year built:2011
- Listing ID #:6926958
- Updated:December 30, 2025 at 04:02 PM
Rooms and interior
- Bedrooms:4
- Total bathrooms:2
- Full bathrooms:1
- Half bathrooms:1
- Living area:2,921 sq. ft.
Heating and cooling
- Cooling:Ceiling Fan(s), Programmable Thermostat
- Heating:Natural Gas
Structure and exterior
- Year built:2011
- Building area:2,921 sq. ft.
- Lot area:0.22 Acres
Schools
- High school:Dr. Camille Casteel High School
- Middle school:Dr. Camille Casteel High School
- Elementary school:Riggs Elementary
Utilities
- Water:City Water
Finances and disclosures
- Price:$949,000
- Price per sq. ft.:$324.89
- Tax amount:$4,611 (2024)
New listings near 6602 S Bridal Vail Drive
- New
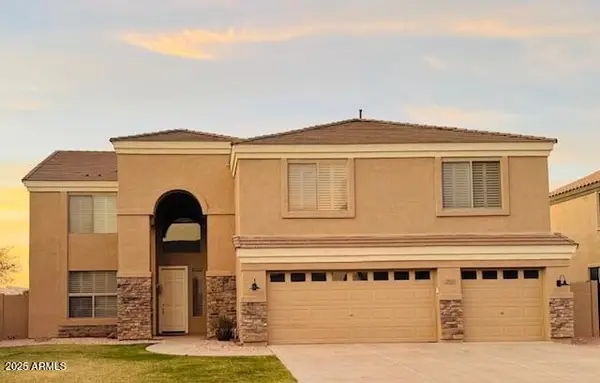 $770,000Active5 beds 3 baths3,891 sq. ft.
$770,000Active5 beds 3 baths3,891 sq. ft.2978 E Ranch Court, Gilbert, AZ 85296
MLS# 6961694Listed by: DELEX REALTY - New
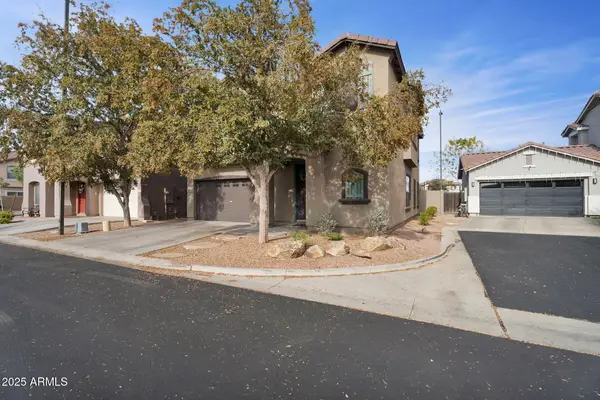 $539,990Active3 beds 3 baths2,430 sq. ft.
$539,990Active3 beds 3 baths2,430 sq. ft.2465 S Marble Street, Gilbert, AZ 85295
MLS# 6961393Listed by: R & I REALTY - New
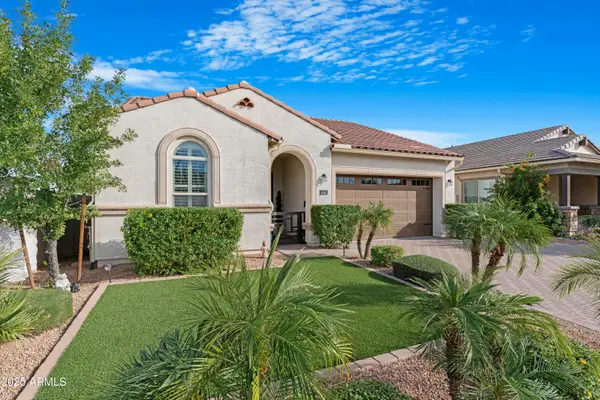 $649,000Active3 beds 3 baths2,172 sq. ft.
$649,000Active3 beds 3 baths2,172 sq. ft.4341 S Mayfair Way, Gilbert, AZ 85297
MLS# 6961269Listed by: HOMESMART - New
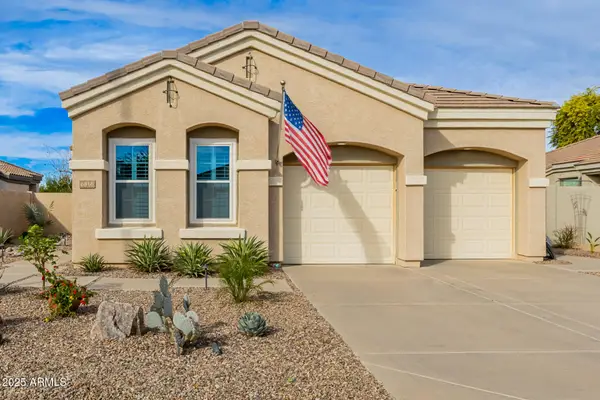 $615,000Active2 beds 3 baths1,764 sq. ft.
$615,000Active2 beds 3 baths1,764 sq. ft.6816 S Pinehurst Drive, Gilbert, AZ 85298
MLS# 6961259Listed by: BARNETT REALTY - New
 $635,000Active4 beds 3 baths2,360 sq. ft.
$635,000Active4 beds 3 baths2,360 sq. ft.782 E Betsy Lane, Gilbert, AZ 85296
MLS# 6961210Listed by: ISHAM REAL ESTATE GROUP, LLC - New
 $574,999Active4 beds 3 baths2,490 sq. ft.
$574,999Active4 beds 3 baths2,490 sq. ft.390 S Elm Court, Gilbert, AZ 85296
MLS# 6961118Listed by: THE BESHK GROUP, INC. - New
 $659,990Active3 beds 3 baths2,268 sq. ft.
$659,990Active3 beds 3 baths2,268 sq. ft.3810 E Latham Court, Gilbert, AZ 85297
MLS# 6960991Listed by: REALTY ONE GROUP - New
 $425,000Active2 beds 2 baths1,757 sq. ft.
$425,000Active2 beds 2 baths1,757 sq. ft.101 W Park Avenue, Gilbert, AZ 85233
MLS# 6960937Listed by: INSTASOLD - New
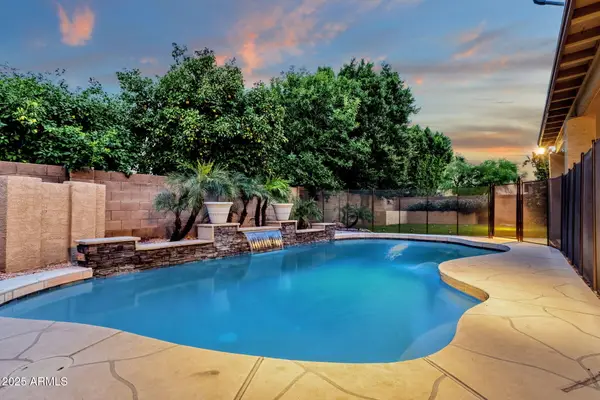 $750,000Active4 beds 3 baths3,348 sq. ft.
$750,000Active4 beds 3 baths3,348 sq. ft.969 E Oakland Street, Gilbert, AZ 85295
MLS# 6960942Listed by: KELLER WILLIAMS REALTY SONORAN LIVING - New
 $597,000Active3 beds 2 baths2,058 sq. ft.
$597,000Active3 beds 2 baths2,058 sq. ft.2342 E Mallard Court, Gilbert, AZ 85234
MLS# 6960923Listed by: PROSMART REALTY
