6621 S Balboa Drive, Gilbert, AZ 85298
Local realty services provided by:Better Homes and Gardens Real Estate BloomTree Realty
Listed by:samantha nguyen480-277-3684
Office:homesmart
MLS#:6863604
Source:ARMLS
Price summary
- Price:$950,000
- Price per sq. ft.:$236.61
- Monthly HOA dues:$103
About this home
This beautifully upgraded residence offers the perfect blend of luxury, comfort, and convenience—ideally located just across from the prestigious Seville Golf & Country Club. Featuring 4 spacious bedrooms, 3.5 bathrooms, a versatile loft, and a dedicated home office, this home is thoughtfully designed for modern living.At the heart of the home is a gourmet kitchen that will impress any chef, complete with Carrera quartz countertops, stainless steel appliances, a gas cooktop, and a large center island ideal for entertaining.The elegant interior features wood-look tile flooring throughout and custom accent walls that add warmth and character to the main living spaces. The open-concept layout creates a seamless flow from the kitchen to the great room, making it perfect for both everyday living and special gatherings.
Step outside to your own backyard oasis, where you'll enjoy a Pebble Tec pool with Baja step, tranquil water features, and lush, low-maintenance artificial turf in both the front and back yards. A custom putting green adds even more fun to this private outdoor retreat.
Located just steps away from Seville Golf & Country Club, you'll have the offering optional memberships and to enjoy golf, dining, and resort-style amenitieswithout being inside the HOA-governed community.With top-rated Gilbert schools, premier shopping, dining, entertainment, and major freeways all just minutes awaynot to mention casinos and nightlife within a short 10-minute drivethis home truly has it all.
Contact an agent
Home facts
- Year built:2012
- Listing ID #:6863604
- Updated:September 09, 2025 at 03:02 PM
Rooms and interior
- Bedrooms:4
- Total bathrooms:4
- Full bathrooms:3
- Half bathrooms:1
- Living area:4,015 sq. ft.
Heating and cooling
- Heating:Natural Gas
Structure and exterior
- Year built:2012
- Building area:4,015 sq. ft.
- Lot area:0.23 Acres
Schools
- High school:Basha High School
- Middle school:Willie & Coy Payne Jr. High
- Elementary school:Charlotte Patterson Elementary
Utilities
- Water:City Water
Finances and disclosures
- Price:$950,000
- Price per sq. ft.:$236.61
- Tax amount:$3,822 (2024)
New listings near 6621 S Balboa Drive
- New
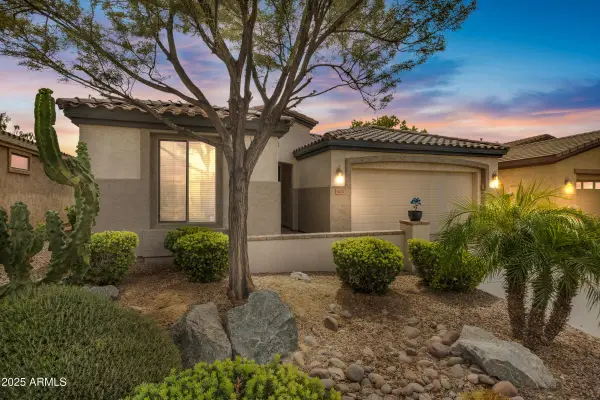 $525,000Active2 beds 2 baths1,604 sq. ft.
$525,000Active2 beds 2 baths1,604 sq. ft.4237 E Blue Spruce Lane, Gilbert, AZ 85298
MLS# 6924367Listed by: REALTY ONE GROUP - New
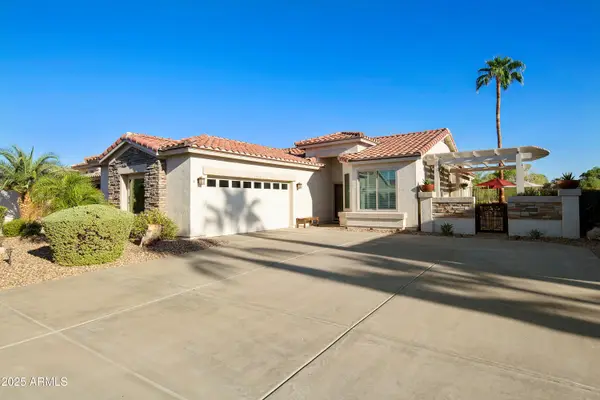 $599,000Active2 beds 2 baths1,407 sq. ft.
$599,000Active2 beds 2 baths1,407 sq. ft.4664 E Apricot Lane, Gilbert, AZ 85298
MLS# 6924385Listed by: COLDWELL BANKER REALTY - New
 $449,000Active3 beds 2 baths1,464 sq. ft.
$449,000Active3 beds 2 baths1,464 sq. ft.261 W Windsor Drive, Gilbert, AZ 85233
MLS# 6924272Listed by: MCMATH REALTY LLC - New
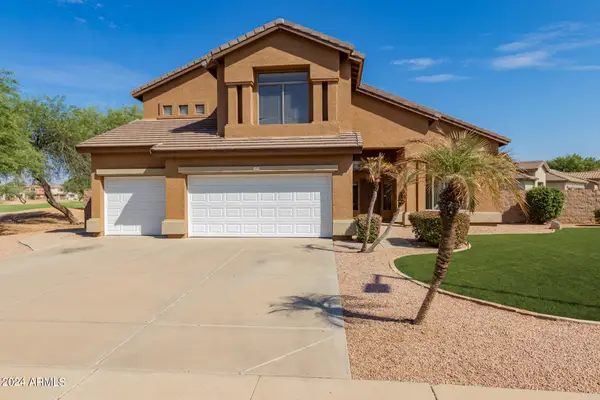 $675,000Active4 beds 3 baths3,102 sq. ft.
$675,000Active4 beds 3 baths3,102 sq. ft.1415 E Black Diamond Drive, Gilbert, AZ 85296
MLS# 6924140Listed by: REDFIN CORPORATION - New
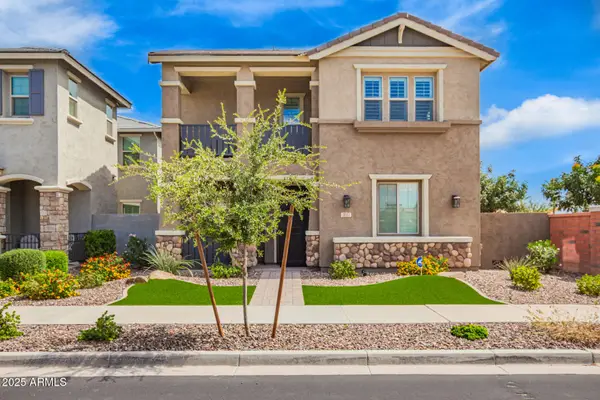 $699,900Active4 beds 3 baths2,401 sq. ft.
$699,900Active4 beds 3 baths2,401 sq. ft.2617 S Entwistle Street, Gilbert, AZ 85295
MLS# 6924114Listed by: WEST USA REALTY - New
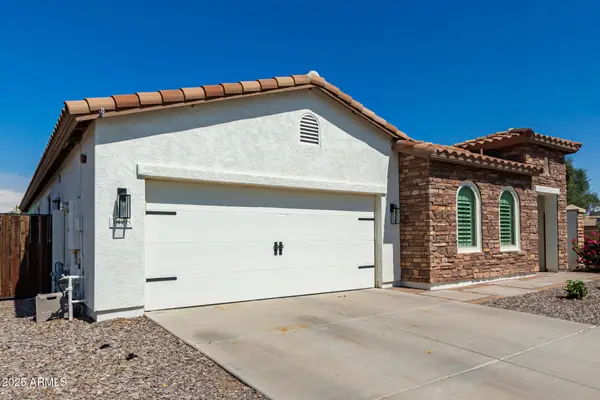 $590,000Active4 beds 3 baths2,096 sq. ft.
$590,000Active4 beds 3 baths2,096 sq. ft.3428 E Ravenswood Drive, Gilbert, AZ 85298
MLS# 6924004Listed by: HOMESMART - New
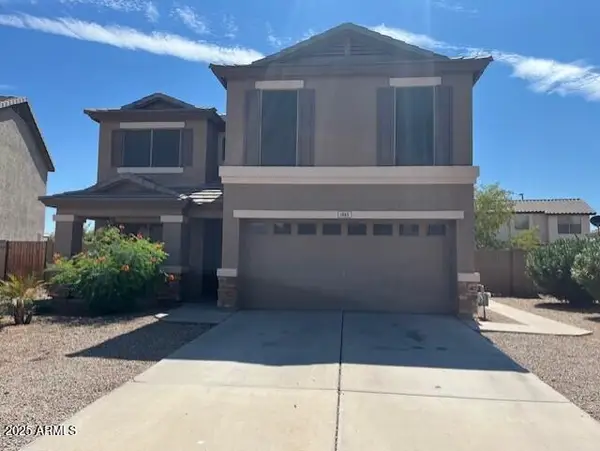 $570,000Active5 beds 3 baths2,222 sq. ft.
$570,000Active5 beds 3 baths2,222 sq. ft.1865 E Carla Vista Drive, Gilbert, AZ 85295
MLS# 6923957Listed by: FAITH REAL ESTATE AND INVESTMENTS, LLC - New
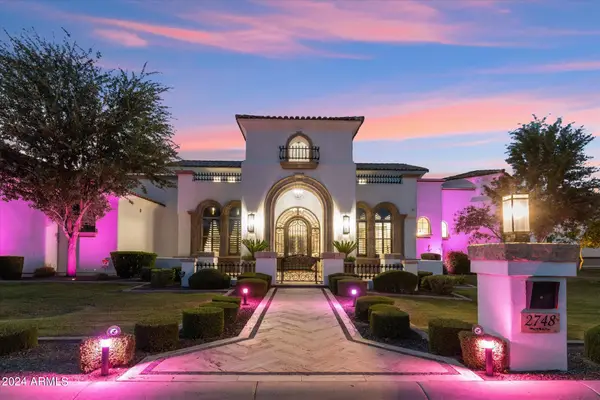 $3,445,000Active6 beds 6 baths6,419 sq. ft.
$3,445,000Active6 beds 6 baths6,419 sq. ft.2748 E Warbler Road, Gilbert, AZ 85297
MLS# 6923964Listed by: WILLIAMS LUXURY HOMES - New
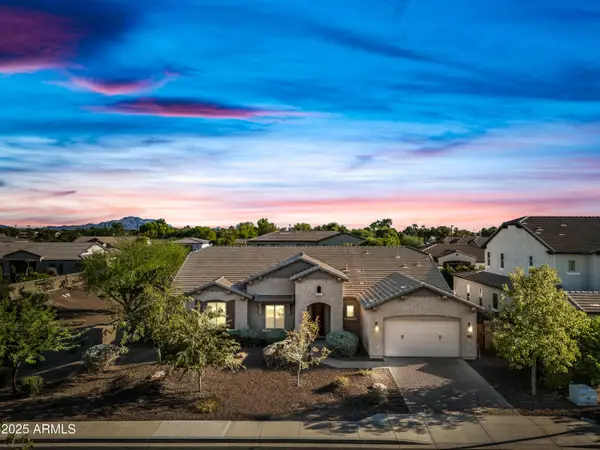 $879,000Active4 beds 3 baths3,275 sq. ft.
$879,000Active4 beds 3 baths3,275 sq. ft.909 E Bridgeport Parkway, Gilbert, AZ 85295
MLS# 6923905Listed by: RUSS LYON SOTHEBY'S INTERNATIONAL REALTY - New
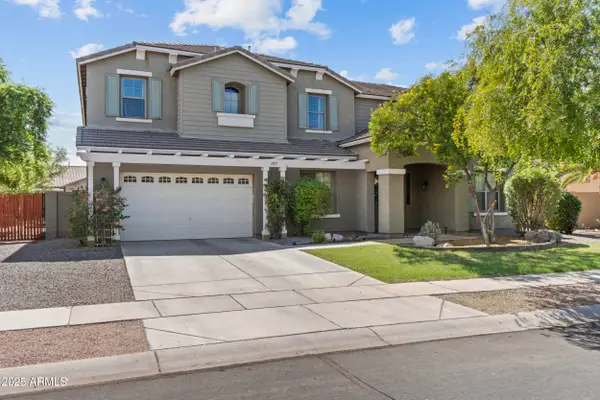 $825,000Active4 beds 4 baths4,919 sq. ft.
$825,000Active4 beds 4 baths4,919 sq. ft.2879 E Janelle Way, Gilbert, AZ 85298
MLS# 6923914Listed by: SERHANT.
