6648 S Lyon Drive, Gilbert, AZ 85298
Local realty services provided by:Better Homes and Gardens Real Estate S.J. Fowler
Listed by:kenny klaus
Office:real broker
MLS#:6879343
Source:ARMLS
Price summary
- Price:$1,144,000
- Price per sq. ft.:$409.3
- Monthly HOA dues:$153.5
About this home
Welcome to your dream home in the prestigious Seville Golf and Country Club community! This stunning single-level residence, built in 2012, combines luxury living with modern comfort, offering an ideal retreat for those seeking both relaxation and recreation. With 4 spacious bedrooms, this home features a thoughtfully designed split floor plan that ensures privacy and convenience for all members of the household. Each bedroom provides ample space and comfort, making it perfect for hosting guests. The heart of the home is its open-concept living area, where a modern kitchen flows seamlessly into the dining and living spaces. Outside, the property truly shines... ...with a spectacular pool and spa + pergola and sitting area. Picture yourself soaking in the spa or taking a refreshing dip in the pool while enjoying the serenity of your private backyard oasis. Whether you're hosting a summer barbecue or simply unwinding, this outdoor area is perfect for making the most of Arizona's beautiful weather. Located in the sought-after Seville Golf and Country Club community, you'll have access to a host of amenities, including golf, dining, fitness, and social activities designed to enhance your lifestyle. It's not just a home; it's a vibrant community where you can enjoy an active and fulfilling life. This exceptional property offers the perfect blend of style, comfort, and community living. Don't miss the opportunity to make this beautiful Seville Golf and Country Club residence your own. Reach us today and get a private tour and experience the lifestyle you've been dreaming of!
Contact an agent
Home facts
- Year built:2012
- Listing ID #:6879343
- Updated:August 19, 2025 at 03:02 PM
Rooms and interior
- Bedrooms:4
- Total bathrooms:4
- Full bathrooms:3
- Half bathrooms:1
- Living area:2,795 sq. ft.
Heating and cooling
- Cooling:Ceiling Fan(s)
- Heating:Natural Gas
Structure and exterior
- Year built:2012
- Building area:2,795 sq. ft.
- Lot area:0.29 Acres
Schools
- High school:Dr. Camille Casteel High School
- Middle school:Dr. Camille Casteel High School
- Elementary school:Riggs Elementary
Utilities
- Water:City Water
Finances and disclosures
- Price:$1,144,000
- Price per sq. ft.:$409.3
- Tax amount:$3,839 (2024)
New listings near 6648 S Lyon Drive
- New
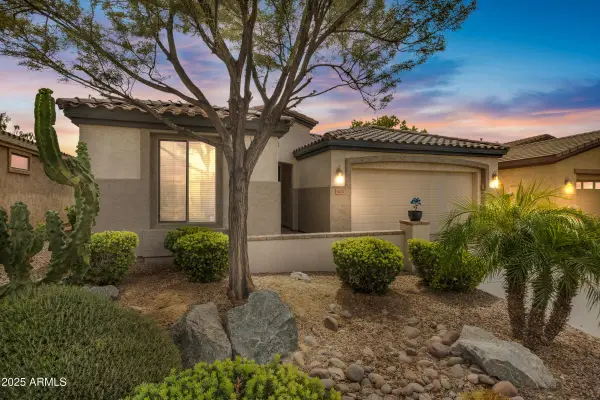 $525,000Active2 beds 2 baths1,604 sq. ft.
$525,000Active2 beds 2 baths1,604 sq. ft.4237 E Blue Spruce Lane, Gilbert, AZ 85298
MLS# 6924367Listed by: REALTY ONE GROUP - New
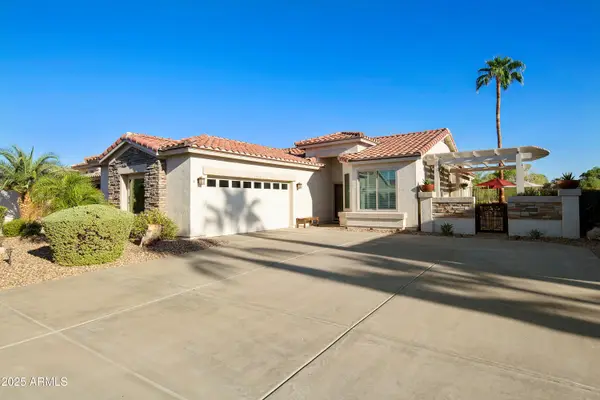 $599,000Active2 beds 2 baths1,407 sq. ft.
$599,000Active2 beds 2 baths1,407 sq. ft.4664 E Apricot Lane, Gilbert, AZ 85298
MLS# 6924385Listed by: COLDWELL BANKER REALTY - New
 $449,000Active3 beds 2 baths1,464 sq. ft.
$449,000Active3 beds 2 baths1,464 sq. ft.261 W Windsor Drive, Gilbert, AZ 85233
MLS# 6924272Listed by: MCMATH REALTY LLC - New
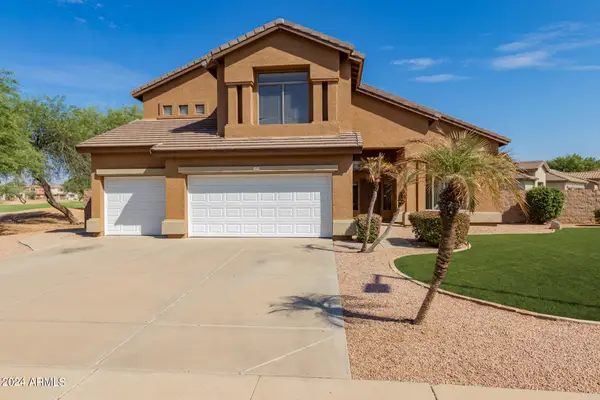 $675,000Active4 beds 3 baths3,102 sq. ft.
$675,000Active4 beds 3 baths3,102 sq. ft.1415 E Black Diamond Drive, Gilbert, AZ 85296
MLS# 6924140Listed by: REDFIN CORPORATION - New
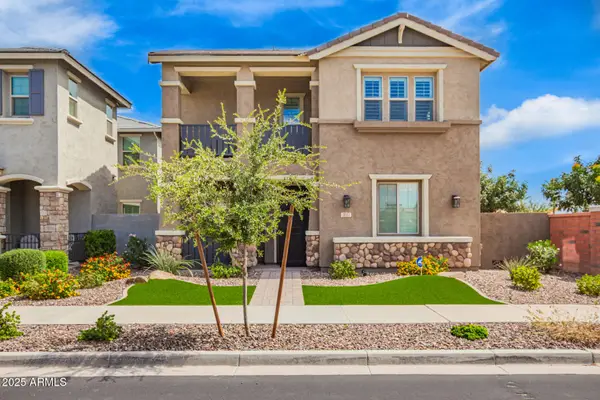 $699,900Active4 beds 3 baths2,401 sq. ft.
$699,900Active4 beds 3 baths2,401 sq. ft.2617 S Entwistle Street, Gilbert, AZ 85295
MLS# 6924114Listed by: WEST USA REALTY - New
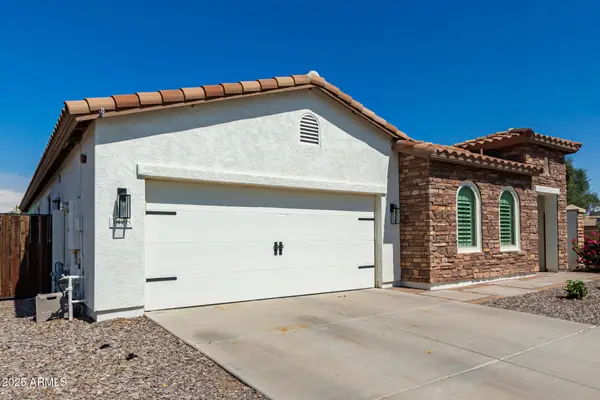 $590,000Active4 beds 3 baths2,096 sq. ft.
$590,000Active4 beds 3 baths2,096 sq. ft.3428 E Ravenswood Drive, Gilbert, AZ 85298
MLS# 6924004Listed by: HOMESMART - New
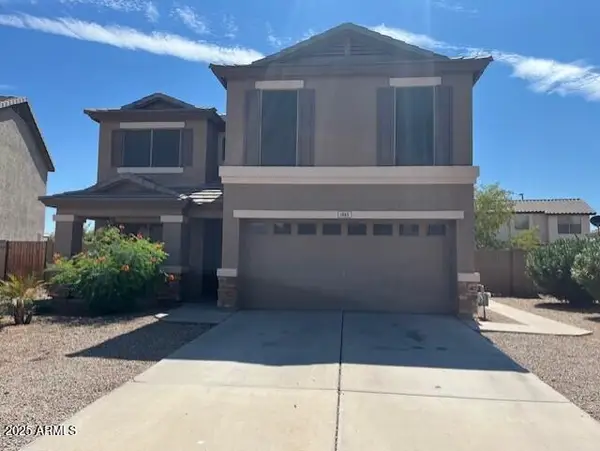 $570,000Active5 beds 3 baths2,222 sq. ft.
$570,000Active5 beds 3 baths2,222 sq. ft.1865 E Carla Vista Drive, Gilbert, AZ 85295
MLS# 6923957Listed by: FAITH REAL ESTATE AND INVESTMENTS, LLC - New
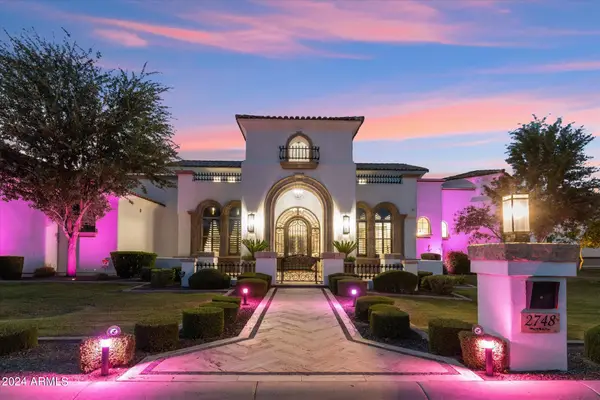 $3,445,000Active6 beds 6 baths6,419 sq. ft.
$3,445,000Active6 beds 6 baths6,419 sq. ft.2748 E Warbler Road, Gilbert, AZ 85297
MLS# 6923964Listed by: WILLIAMS LUXURY HOMES - New
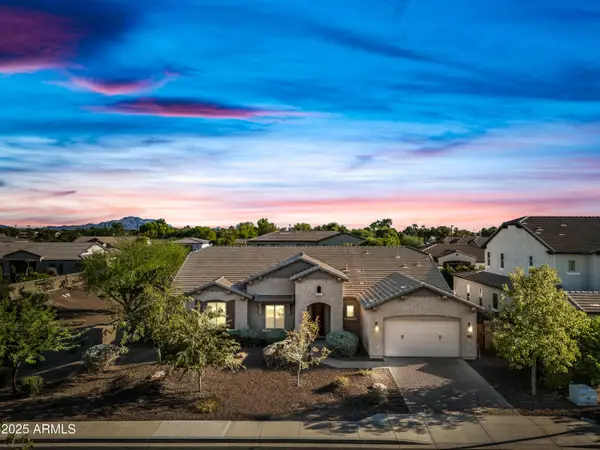 $879,000Active4 beds 3 baths3,275 sq. ft.
$879,000Active4 beds 3 baths3,275 sq. ft.909 E Bridgeport Parkway, Gilbert, AZ 85295
MLS# 6923905Listed by: RUSS LYON SOTHEBY'S INTERNATIONAL REALTY - New
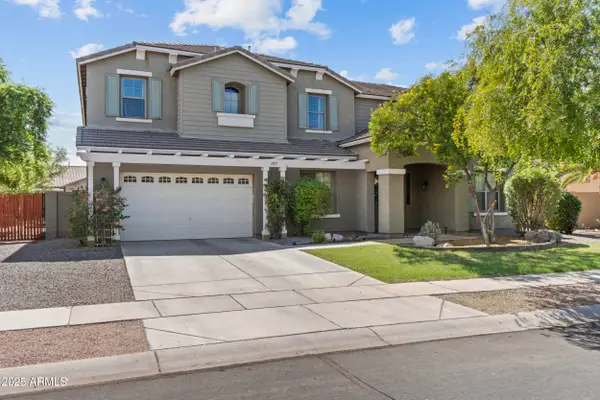 $825,000Active4 beds 4 baths4,919 sq. ft.
$825,000Active4 beds 4 baths4,919 sq. ft.2879 E Janelle Way, Gilbert, AZ 85298
MLS# 6923914Listed by: SERHANT.
