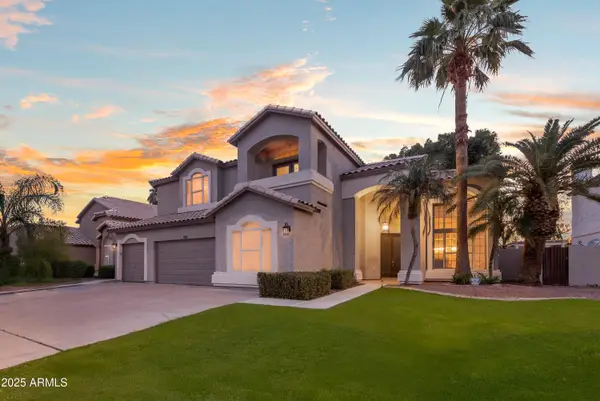Local realty services provided by:Better Homes and Gardens Real Estate BloomTree Realty
6679 S Jacqueline Way,Gilbert, AZ 85298
$875,000
- 4 Beds
- 3 Baths
- 2,632 sq. ft.
- Single family
- Pending
Listed by: brittany m meyer
Office: dpr realty llc.
MLS#:6913994
Source:ARMLS
Price summary
- Price:$875,000
- Price per sq. ft.:$332.45
- Monthly HOA dues:$123.17
About this home
ASSUMABLE VA 2% INTEREST RATE! Luxury Living in Seville with complete privacy, all while being surrounded by MILLION DOLLAR HOMES! Welcome to Siena at Seville Golf and Country Club, one of Gilbert's most desirable gated enclaves.
This semi-CUSTOM TW Lewis home sits on nearly a QUARTER ACRE and is surrounded by SINGLE STORY homes, offering exceptional PRIVACY and quiet elegance. The property stands out with its RARE FOUR CAR GARAGE, extended side parking, and RV gate.
Inside, you will find spacious living areas filled with natural light, high ceilings, and tasteful upgrades. There are 3 generous guest bedrooms, including one with its own walk-in closet, 2.5 bathrooms, and a versatile formal dining room that can serve as an office, hobby/playroom, or extra sitting area. The primary suite is a true treat with direct access to the backyard, a spa-style bath with a snail shower, an encased soaking tub, dual vanities, and a generous walk-in closet.
The gourmet kitchen is beautifully appointed with alder cabinetry, KitchenAid appliances, a gas cooktop, granite countertops, an expansive island with under-cabinet storage, and a cozy breakfast nook. Natural light fills the space, offering views of the backyard oasis and an open flow into the great room.
Additional features include plantation shutters throughout, soaring 10-foot ceilings, upgraded baseboards, and a laundry room with built-in cabinets and a utility sink.
Step outside to a backyard designed for relaxation and entertaining. Enjoy the large covered patio with travertine decking, a sparkling pebble tec pool with cascading rock water feature, raised spa, and grassy play area. Mature landscaping provides ultimate privacy, while the side yard and RV gate offer ample space for your needs. The exterior features a stone veneer elevation, tasteful paint, and desirable north/south exposure.
This property is immaculate and lovingly maintained by ORIGINAL OWNERS.
Living in Seville means access to resort-style amenities, including a private golf course, waterpark, gym, restaurant, tennis courts, and pickleball. Membership is optional. All of this is within walking distance of A+ rated Riggs Elementary.
Contact an agent
Home facts
- Year built:2012
- Listing ID #:6913994
- Updated:February 10, 2026 at 10:12 AM
Rooms and interior
- Bedrooms:4
- Total bathrooms:3
- Full bathrooms:2
- Half bathrooms:1
- Living area:2,632 sq. ft.
Heating and cooling
- Cooling:Ceiling Fan(s), Programmable Thermostat
- Heating:Electric
Structure and exterior
- Year built:2012
- Building area:2,632 sq. ft.
- Lot area:0.21 Acres
Schools
- High school:Dr. Camille Casteel High School
- Middle school:Dr. Camille Casteel High School
- Elementary school:Riggs Elementary
Utilities
- Water:City Water
Finances and disclosures
- Price:$875,000
- Price per sq. ft.:$332.45
- Tax amount:$1,921 (2025)
New listings near 6679 S Jacqueline Way
- New
 $540,000Active4 beds 3 baths2,039 sq. ft.
$540,000Active4 beds 3 baths2,039 sq. ft.1240 E Sierra Madre Avenue, Gilbert, AZ 85296
MLS# 6981991Listed by: WEST USA REALTY - New
 $379,000Active2 beds 3 baths1,292 sq. ft.
$379,000Active2 beds 3 baths1,292 sq. ft.2255 E Santa Rosa Drive, Gilbert, AZ 85234
MLS# 6981955Listed by: HOMECOIN.COM - New
 $529,000Active4 beds 3 baths1,734 sq. ft.
$529,000Active4 beds 3 baths1,734 sq. ft.2053 E Saddlebrook Court, Gilbert, AZ 85298
MLS# 6981849Listed by: KELLER WILLIAMS INTEGRITY FIRST - New
 $899,000Active5 beds 4 baths4,418 sq. ft.
$899,000Active5 beds 4 baths4,418 sq. ft.760 N Ithica Street, Gilbert, AZ 85233
MLS# 6981882Listed by: CROSSROADS BROKERAGE - New
 $457,900Active3 beds 3 baths1,748 sq. ft.
$457,900Active3 beds 3 baths1,748 sq. ft.2220 S Buckaroo Trail, Gilbert, AZ 85295
MLS# 6981723Listed by: EXP REALTY - New
 $545,000Active3 beds 3 baths1,610 sq. ft.
$545,000Active3 beds 3 baths1,610 sq. ft.2222 E Arabian Drive, Gilbert, AZ 85296
MLS# 6981744Listed by: PROSMART REALTY - New
 $679,000Active2 beds 2 baths2,114 sq. ft.
$679,000Active2 beds 2 baths2,114 sq. ft.5291 S Sugarberry Court, Gilbert, AZ 85298
MLS# 6981663Listed by: COLDWELL BANKER REALTY - New
 $829,000Active5 beds 2 baths2,626 sq. ft.
$829,000Active5 beds 2 baths2,626 sq. ft.3888 E Chestnut Lane, Gilbert, AZ 85298
MLS# 6981576Listed by: HOMESMART - New
 $640,000Active4 beds 3 baths2,421 sq. ft.
$640,000Active4 beds 3 baths2,421 sq. ft.1538 E Nightingale Lane, Gilbert, AZ 85298
MLS# 6981501Listed by: THE MARICOPA REAL ESTATE CO - New
 $485,000Active3 beds 2 baths1,731 sq. ft.
$485,000Active3 beds 2 baths1,731 sq. ft.2297 E Cathy Court, Gilbert, AZ 85296
MLS# 6981430Listed by: ROVER REALTY

