6757 S Seneca Way, Gilbert, AZ 85298
Local realty services provided by:Better Homes and Gardens Real Estate S.J. Fowler
6757 S Seneca Way,Gilbert, AZ 85298
$824,000
- 4 Beds
- 3 Baths
- 2,804 sq. ft.
- Single family
- Pending
Listed by: cindy d desanti white
Office: west usa realty
MLS#:6951253
Source:ARMLS
Price summary
- Price:$824,000
- Price per sq. ft.:$293.87
- Monthly HOA dues:$103
About this home
Newly listed Family Vacation Home offered Fully Furnished or un-furnished, whatever Buyers needs are. Inviting courtyard, low upkeep turf in front & back, 3 BEDRMS/3 BATHS plus DEN/OFFICE (could be 4th bdrm) & a huge BONUS LOFT that is the only room upstairs. HEATED POOL, PUTTING GREEN, 3-Car Garage are just the beginning! The impeccable kitchen is equipped with staggered cabinets w/crown molding, GRANITE countertops, SS appliances & island. Master bedrm promises a good night's sleep and hosts a bathroom with double sinks and a separate shower & tub, a walk-in closet w/mirrored doors, and sliding doors to the pool & patio. The spacious loft is perfect for a gaming zone and provides easy access to the balcony, where you can enjoy your morning brew while admiring the beautiful mountain vie backyard oasis is complete with a cozy covered patio ideal for unwinding after a long day, well-laid pavers, a putting green, and a sparkling pool for a refreshing time! An entertainer's delight! You don't want to miss it!
Contact an agent
Home facts
- Year built:2003
- Listing ID #:6951253
- Updated:February 23, 2026 at 10:46 PM
Rooms and interior
- Bedrooms:4
- Total bathrooms:3
- Full bathrooms:3
- Living area:2,804 sq. ft.
Heating and cooling
- Cooling:Ceiling Fan(s)
- Heating:Natural Gas
Structure and exterior
- Year built:2003
- Building area:2,804 sq. ft.
- Lot area:0.25 Acres
Schools
- High school:Dr. Camille Casteel High School
- Middle school:Dr. Camille Casteel High School
- Elementary school:Riggs Elementary
Utilities
- Water:City Water
Finances and disclosures
- Price:$824,000
- Price per sq. ft.:$293.87
- Tax amount:$3,945 (2025)
New listings near 6757 S Seneca Way
- New
 $549,900Active3 beds 3 baths2,041 sq. ft.
$549,900Active3 beds 3 baths2,041 sq. ft.891 E Sherri Drive, Gilbert, AZ 85296
MLS# 6988665Listed by: OFFERPAD BROKERAGE, LLC - New
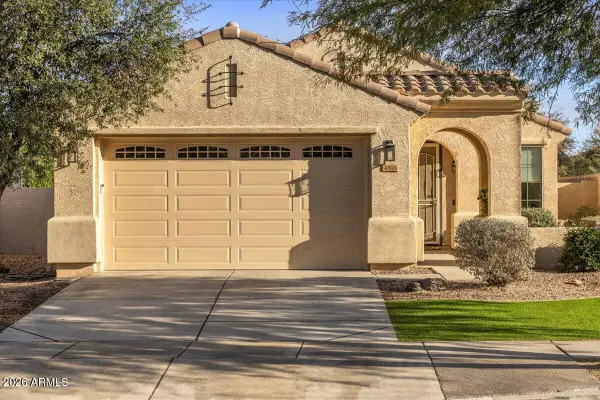 $500,000Active3 beds 2 baths1,340 sq. ft.
$500,000Active3 beds 2 baths1,340 sq. ft.4516 E Santa Fe Lane, Gilbert, AZ 85297
MLS# 6988685Listed by: REALTY ONE GROUP - New
 $650,000Active3 beds 2 baths2,212 sq. ft.
$650,000Active3 beds 2 baths2,212 sq. ft.3569 E Morelos Court, Gilbert, AZ 85295
MLS# 6988436Listed by: REAL BROKER - New
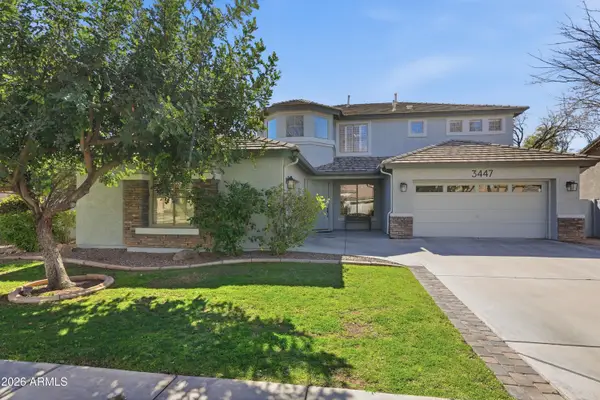 $850,000Active5 beds 3 baths3,549 sq. ft.
$850,000Active5 beds 3 baths3,549 sq. ft.3447 E Vaughn Avenue, Gilbert, AZ 85234
MLS# 6988398Listed by: FATHOM REALTY ELITE - New
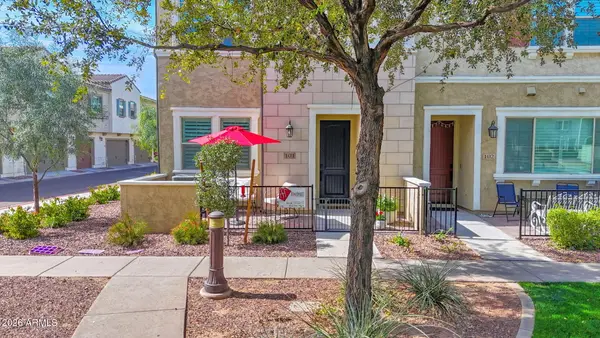 $499,000Active3 beds 3 baths1,921 sq. ft.
$499,000Active3 beds 3 baths1,921 sq. ft.2665 S Catherine Drive #101, Gilbert, AZ 85295
MLS# 6988383Listed by: HOMESMART - New
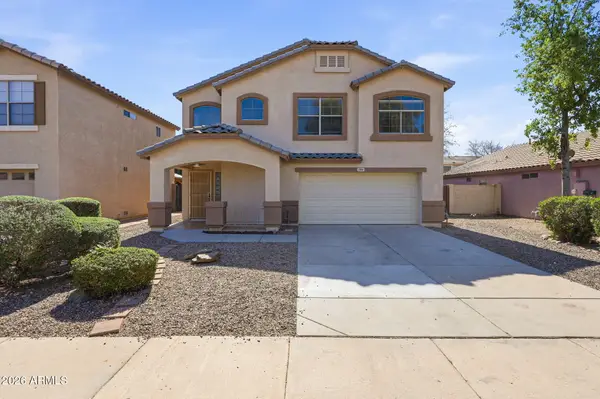 $495,000Active3 beds 3 baths1,617 sq. ft.
$495,000Active3 beds 3 baths1,617 sq. ft.1789 E Carla Vista Drive, Gilbert, AZ 85295
MLS# 6988350Listed by: GRIGG'S GROUP POWERED BY THE ALTMAN BROTHERS - New
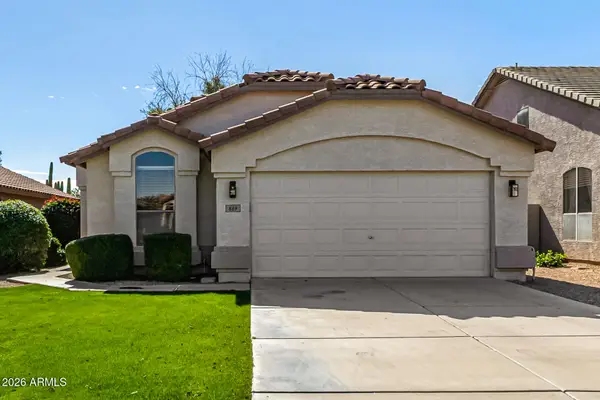 $479,000Active3 beds 2 baths1,401 sq. ft.
$479,000Active3 beds 2 baths1,401 sq. ft.669 E Cathy Drive, Gilbert, AZ 85296
MLS# 6988153Listed by: GENTRY REAL ESTATE - New
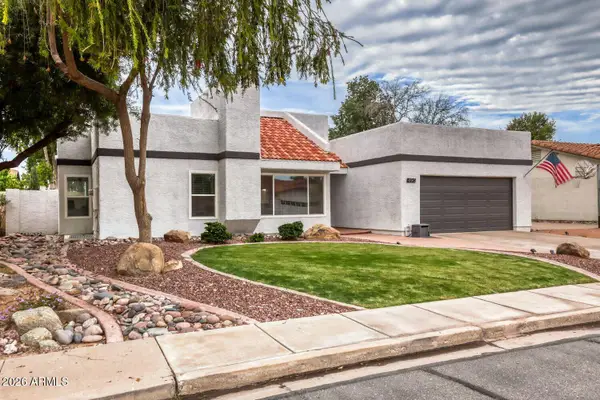 $649,900Active5 beds 3 baths2,104 sq. ft.
$649,900Active5 beds 3 baths2,104 sq. ft.490 E San Angelo Avenue, Gilbert, AZ 85234
MLS# 6988111Listed by: CENTURY 21 TOMA PARTNERS 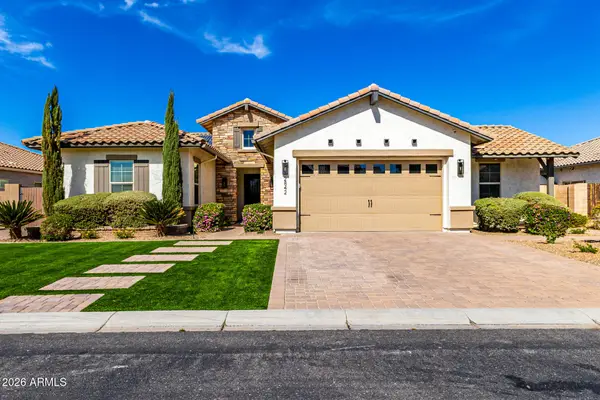 $1,199,000Pending4 beds 4 baths3,601 sq. ft.
$1,199,000Pending4 beds 4 baths3,601 sq. ft.2842 E Blackhawk Court, Gilbert, AZ 85298
MLS# 6987979Listed by: DESERT PROPERTIES REALTY- New
 $460,000Active3 beds 2 baths1,458 sq. ft.
$460,000Active3 beds 2 baths1,458 sq. ft.898 W Tremaine Avenue, Gilbert, AZ 85233
MLS# 6987766Listed by: WEST USA REALTY

