679 E Furness Drive #101, Gilbert, AZ 85297
Local realty services provided by:Better Homes and Gardens Real Estate BloomTree Realty
679 E Furness Drive #101,Gilbert, AZ 85297
$450,000
- 3 Beds
- 3 Baths
- 1,672 sq. ft.
- Townhouse
- Active
Listed by: rachael richards, adriana l. spragg480-270-5782
Office: rhouse realty
MLS#:6888491
Source:ARMLS
Price summary
- Price:$450,000
- Price per sq. ft.:$269.14
- Monthly HOA dues:$355
About this home
Welcome to this beautifully designed 3 bed / 2.5 bath townhome with a 2-car garage, located in the sought-after gated community of Mosaic at Layton Lakes. Step inside to discover an open-concept floorplan filled with natural light, designer paint tones, & wood-look flooring throughout the main level—creating a warm & inviting atmosphere.
The spacious living area flows seamlessly into a modern kitchen featuring a large island, quartz countertops, stainless steel appliances, sleek white cabinetry, & a stylish tile backsplash. A convenient powder room sits just off the hallway, & sliding glass doors lead to a private backyard space with a covered patio & low-maintenance artificial turfperfect for relaxing or entertaining guests.
Upstairs, you'll find three generously sized bedrooms & two full bathrooms. The primary suite offers a large walk-in closet & a spa-like bathroom with dual sinks, a walk-in shower, & a private toilet room. The secondary bathroom includes a shower/tub combo, ideal for guests or family use.
Residents of Layton Lakes enjoy an abundance of amenities, including tennis & basketball courts, two baseball fields, a splash pad, children's playgrounds, & scenic walking trails. Mosaic's HOA additionally covers access to the community pool, gated entry, road & exterior maintenance, roof replacement, water, sewer, trash services, & pest control.
This is a rare opportunity to own a low-maintenance home with top-tier amenities in one of Gilbert's most desirable neighborhoods. Don't miss your chance to make it yours!
Contact an agent
Home facts
- Year built:2022
- Listing ID #:6888491
- Updated:December 17, 2025 at 07:44 PM
Rooms and interior
- Bedrooms:3
- Total bathrooms:3
- Full bathrooms:2
- Half bathrooms:1
- Living area:1,672 sq. ft.
Heating and cooling
- Cooling:Programmable Thermostat
- Heating:Natural Gas
Structure and exterior
- Year built:2022
- Building area:1,672 sq. ft.
- Lot area:0.01 Acres
Schools
- High school:Perry High School
- Middle school:Santan Junior High School
- Elementary school:Haley Elementary
Utilities
- Water:City Water
Finances and disclosures
- Price:$450,000
- Price per sq. ft.:$269.14
- Tax amount:$1,998 (2024)
New listings near 679 E Furness Drive #101
- New
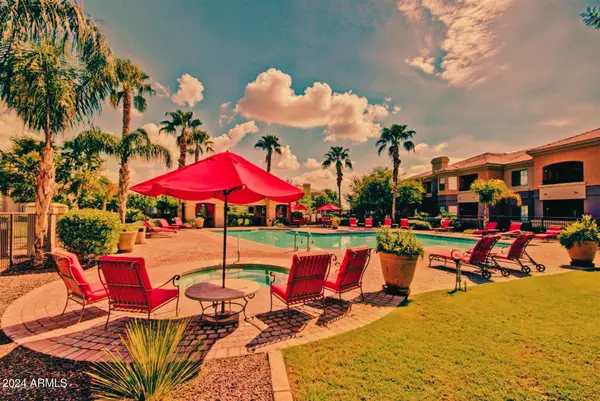 $340,000Active3 beds 2 baths1,212 sq. ft.
$340,000Active3 beds 2 baths1,212 sq. ft.1941 S Pierpont Drive #1143, Mesa, AZ 85206
MLS# 6958959Listed by: BALBOA REALTY, LLC - New
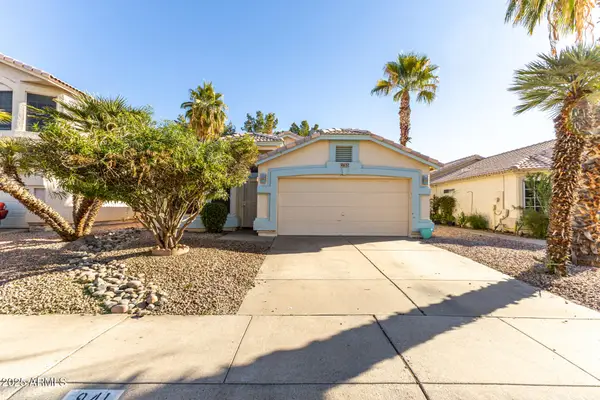 $449,900Active3 beds 2 baths1,707 sq. ft.
$449,900Active3 beds 2 baths1,707 sq. ft.941 N Blackbird Drive, Gilbert, AZ 85234
MLS# 6958945Listed by: ORCHARD BROKERAGE - New
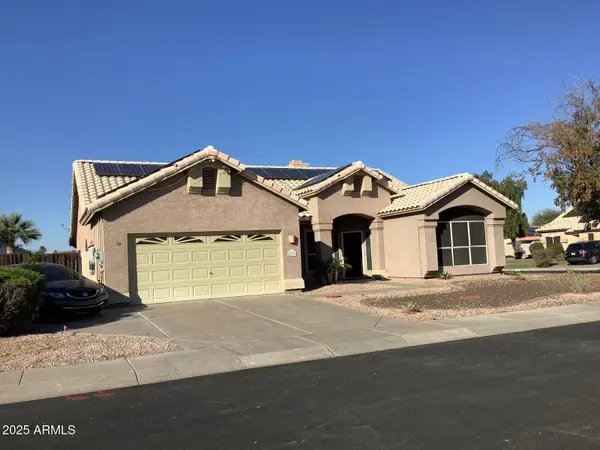 $550,000Active4 beds 2 baths2,123 sq. ft.
$550,000Active4 beds 2 baths2,123 sq. ft.590 S Neely Street, Gilbert, AZ 85233
MLS# 6958905Listed by: DELEX REALTY - New
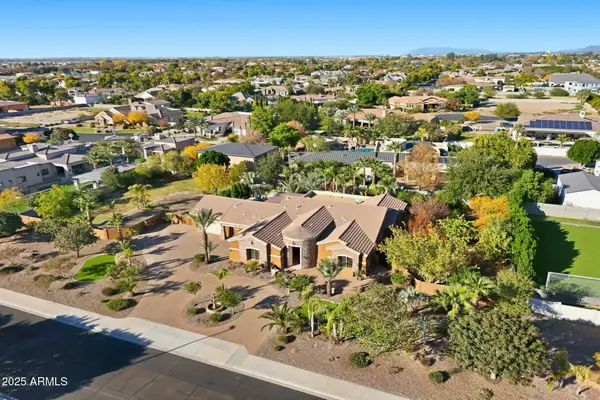 $1,500,000Active5 beds 3 baths3,466 sq. ft.
$1,500,000Active5 beds 3 baths3,466 sq. ft.2218 E Brooks Farm Road, Gilbert, AZ 85298
MLS# 6958870Listed by: KELLER WILLIAMS INTEGRITY FIRST - New
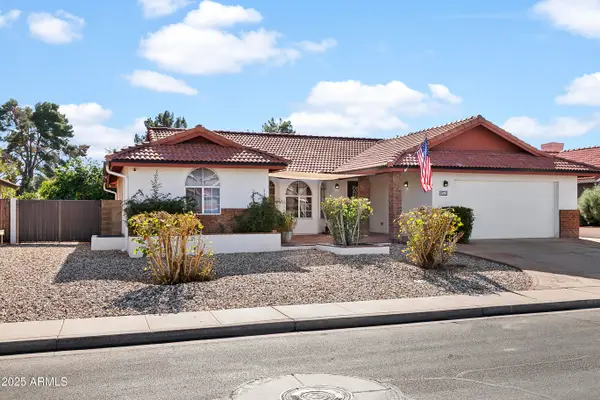 $675,000Active4 beds 3 baths3,392 sq. ft.
$675,000Active4 beds 3 baths3,392 sq. ft.451 E San Remo Avenue, Gilbert, AZ 85234
MLS# 6958819Listed by: GOOD OAK REAL ESTATE - New
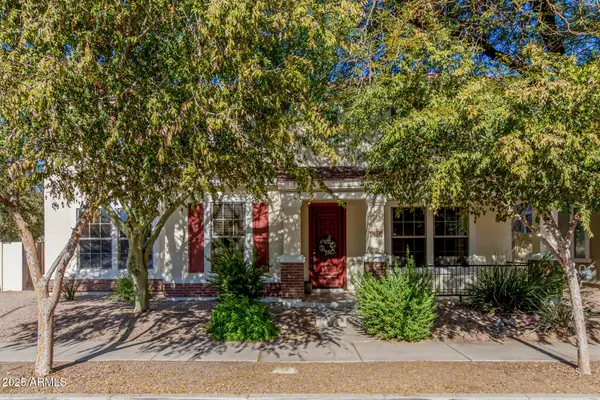 $675,000Active4 beds 3 baths3,102 sq. ft.
$675,000Active4 beds 3 baths3,102 sq. ft.3246 E Ivanhoe Street, Gilbert, AZ 85295
MLS# 6958790Listed by: HAIDUK REALTY EXPERIENCE - New
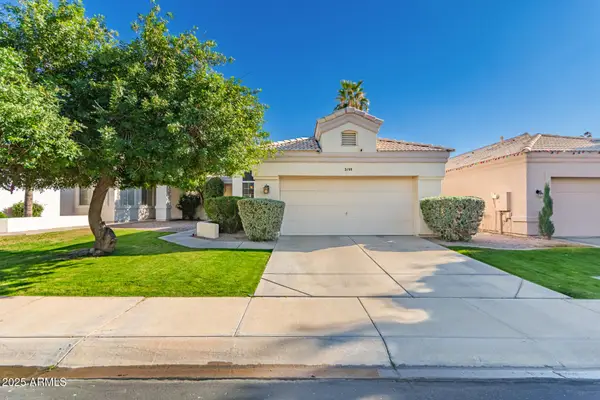 $475,000Active3 beds 2 baths1,410 sq. ft.
$475,000Active3 beds 2 baths1,410 sq. ft.2109 E Mallard Court, Gilbert, AZ 85234
MLS# 6958717Listed by: CANAM REALTY GROUP - New
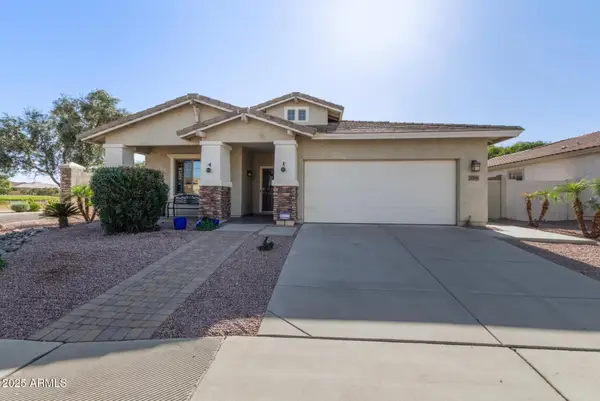 $575,000Active4 beds 2 baths2,064 sq. ft.
$575,000Active4 beds 2 baths2,064 sq. ft.3295 E Castanets Drive, Gilbert, AZ 85298
MLS# 6958709Listed by: REDFIN CORPORATION - New
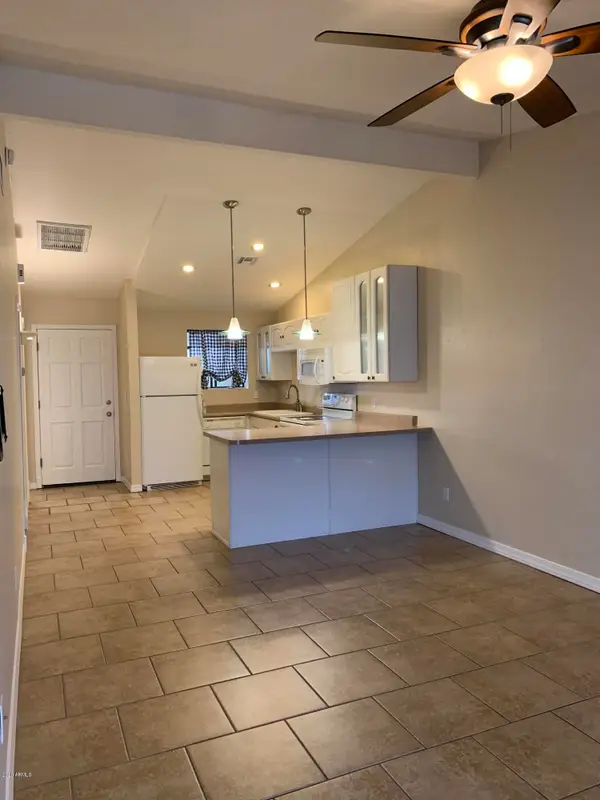 $320,000Active2 beds 2 baths1,040 sq. ft.
$320,000Active2 beds 2 baths1,040 sq. ft.1500 N Sunview Parkway #20, Gilbert, AZ 85234
MLS# 6958665Listed by: FIRST SONORAN PROPERTY MANAGEMENT - New
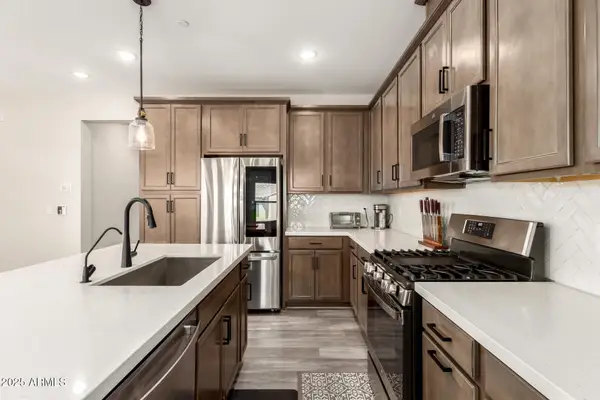 $475,000Active3 beds 2 baths1,611 sq. ft.
$475,000Active3 beds 2 baths1,611 sq. ft.759 E Lark Street #202, Gilbert, AZ 85297
MLS# 6958600Listed by: REAL BROKER
