736 N Bridlegate Drive, Gilbert, AZ 85234
Local realty services provided by:Better Homes and Gardens Real Estate BloomTree Realty
Listed by: susan l robinson, deborah berry
Office: real broker
MLS#:6927992
Source:ARMLS
Price summary
- Price:$649,900
About this home
GORGEOUS POOL OASIS HOME & BRAND NEW ROOF! Welcome to Bridlegate Dr, where an incredible location, and show-stopper curb appeal come together in the heart of Gilbert! Step inside the vaulted, light-filled living room/dining area. You'll find a versatile double-door office off the entry and a full bath on the main floor—perfect for guests or remote work. The family room with cozy fireplace and custom built-in flows seamlessly into the gourmet kitchen, featuring epoxy counters, and spacious island. Upstairs you'll find a loft and three generously sized bedrooms. The primary suite is a true retreat with a luxurious soaker tub, en suite bath, and private walk-out balcony with sunset views. Then step into your entertainer's dream backyard complete with a stunning pool, built -in gas BBQ , and nearby raised firepit, true resort-style living! Pool features sheer water feature and baja shelf. This home is move-in ready with both HVAC units replaced (2020) New Roof (Oct 2025) New Interior Paint (2025) New Exterior Paint (2022) plus newer gas water heater and carpet!. The full 3-car garage has built-in cabinets and insulated garage door. All this and walking distance to the elementary school, minutes from shopping, dining, and easy access to both the 60 & 202 freeways. Don't miss this rare Fulton gem - truly a must see!
Contact an agent
Home facts
- Year built:1998
- Listing ID #:6927992
- Updated:November 25, 2025 at 10:08 AM
Rooms and interior
- Bedrooms:3
- Total bathrooms:3
- Full bathrooms:3
Heating and cooling
- Cooling:Ceiling Fan(s), ENERGY STAR Qualified Equipment
- Heating:Natural Gas
Structure and exterior
- Year built:1998
- Lot area:0.17 Acres
Schools
- High school:Highland High School
- Middle school:Greenfield Elementary School
- Elementary school:Greenfield Elementary School
Utilities
- Water:City Water
Finances and disclosures
- Price:$649,900
- Tax amount:$2,273
New listings near 736 N Bridlegate Drive
- New
 $385,000Active3 beds 3 baths1,295 sq. ft.
$385,000Active3 beds 3 baths1,295 sq. ft.1560 S Owl Drive, Gilbert, AZ 85296
MLS# 6951164Listed by: HOMESMART - New
 $9,950,000Active5 beds 7 baths8,272 sq. ft.
$9,950,000Active5 beds 7 baths8,272 sq. ft.3152 S Penrose Court, Gilbert, AZ 85295
MLS# 6951108Listed by: DAVE JOHNSON REALTY - New
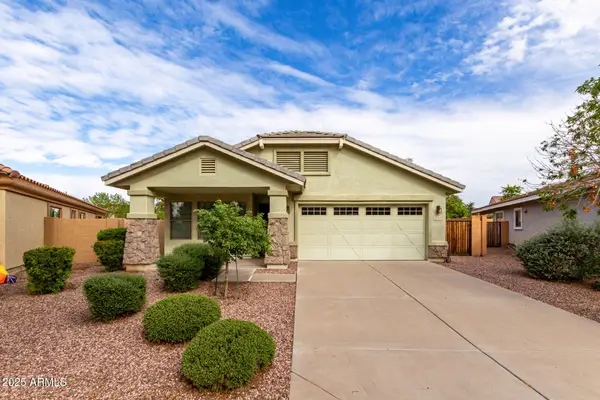 $499,990Active3 beds 2 baths1,613 sq. ft.
$499,990Active3 beds 2 baths1,613 sq. ft.4284 E Wildhorse Drive, Gilbert, AZ 85297
MLS# 6950996Listed by: MY HOME GROUP REAL ESTATE 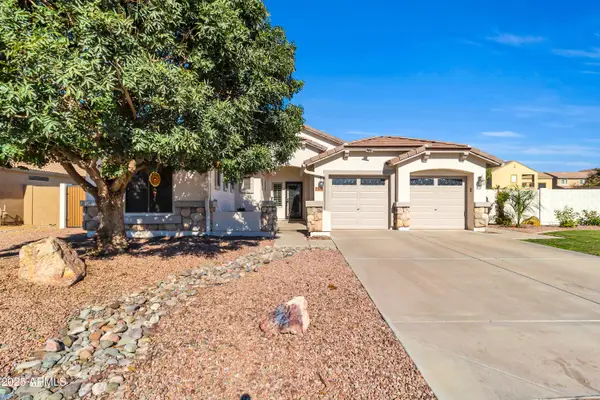 $625,000Pending3 beds 2 baths1,862 sq. ft.
$625,000Pending3 beds 2 baths1,862 sq. ft.3586 E Fairview Street, Gilbert, AZ 85295
MLS# 6950941Listed by: EXP REALTY- New
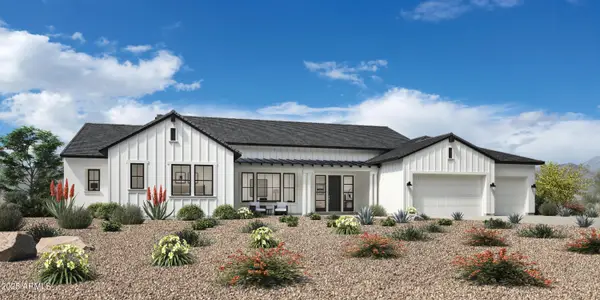 $1,588,000Active4 beds 5 baths3,674 sq. ft.
$1,588,000Active4 beds 5 baths3,674 sq. ft.4227 S Parkcrest Street, Gilbert, AZ 85297
MLS# 6950704Listed by: TOLL BROTHERS REAL ESTATE - New
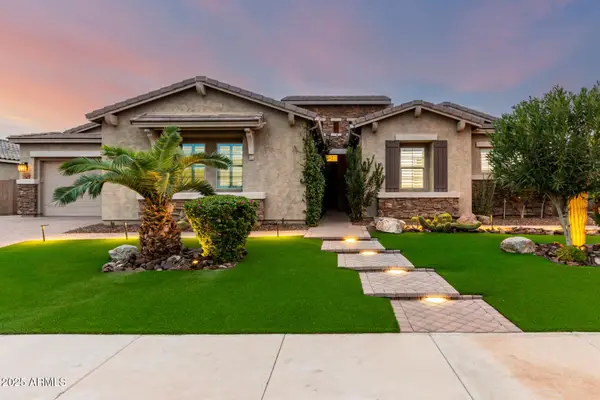 $1,290,000Active4 beds 3 baths3,465 sq. ft.
$1,290,000Active4 beds 3 baths3,465 sq. ft.4868 S Hemet Street, Gilbert, AZ 85298
MLS# 6950615Listed by: REALTY ONE GROUP - New
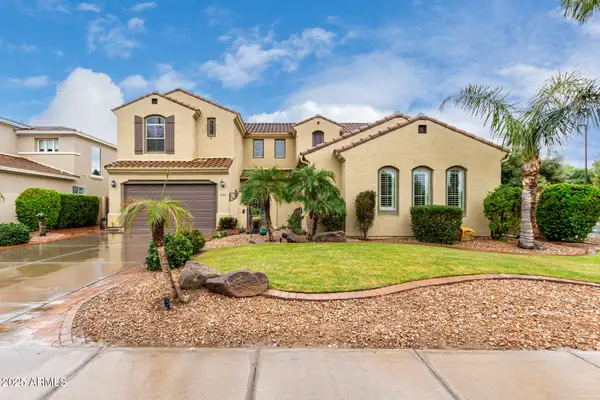 $975,000Active6 beds 3 baths3,844 sq. ft.
$975,000Active6 beds 3 baths3,844 sq. ft.1341 E Macaw Court, Gilbert, AZ 85297
MLS# 6950481Listed by: CITIEA - New
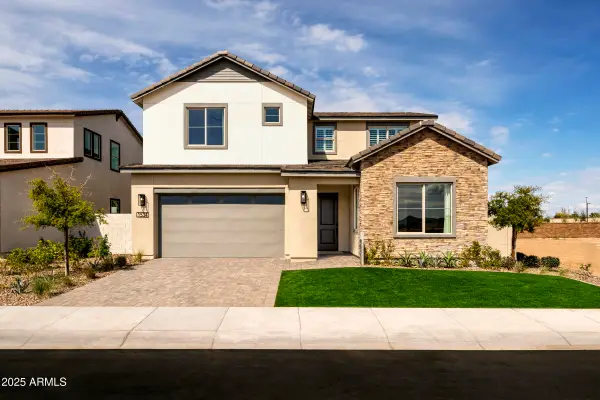 $1,134,268Active4 beds 4 baths3,173 sq. ft.
$1,134,268Active4 beds 4 baths3,173 sq. ft.1534 E Coconino Way, Gilbert, AZ 85298
MLS# 6950383Listed by: TRI POINTE HOMES ARIZONA REALTY - New
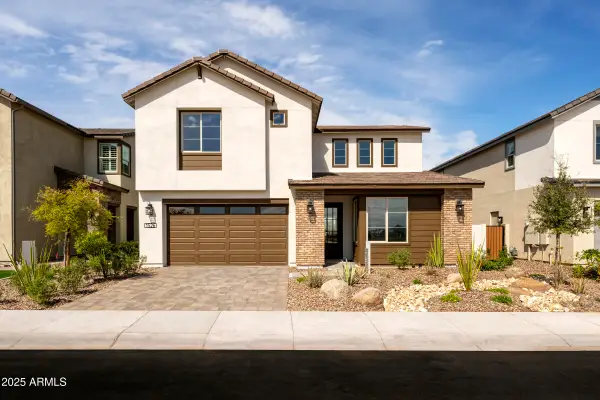 $1,138,109Active4 beds 3 baths2,795 sq. ft.
$1,138,109Active4 beds 3 baths2,795 sq. ft.1526 E Coconino Way, Gilbert, AZ 85298
MLS# 6950359Listed by: TRI POINTE HOMES ARIZONA REALTY - New
 $1,068,549Active5 beds 3 baths2,640 sq. ft.
$1,068,549Active5 beds 3 baths2,640 sq. ft.1518 E Coconino Way, Gilbert, AZ 85298
MLS# 6950222Listed by: TRI POINTE HOMES ARIZONA REALTY
