7381 S Tatum Lane, Queen Creek, AZ 85142
Local realty services provided by:Better Homes and Gardens Real Estate S.J. Fowler
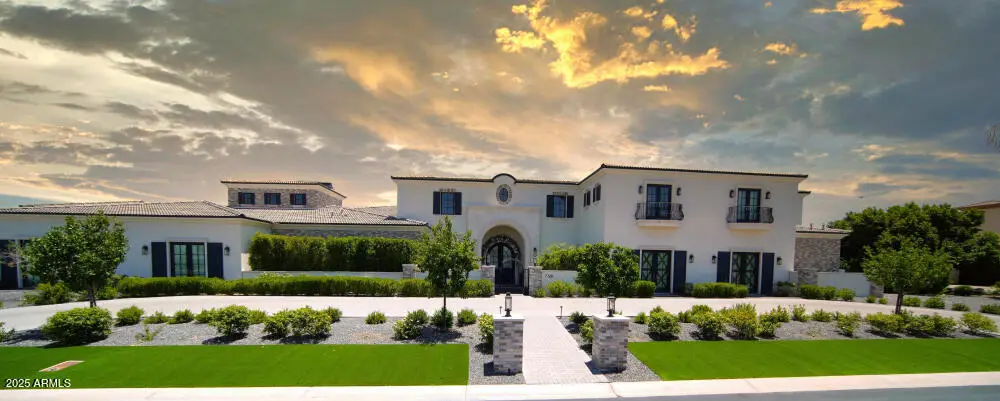
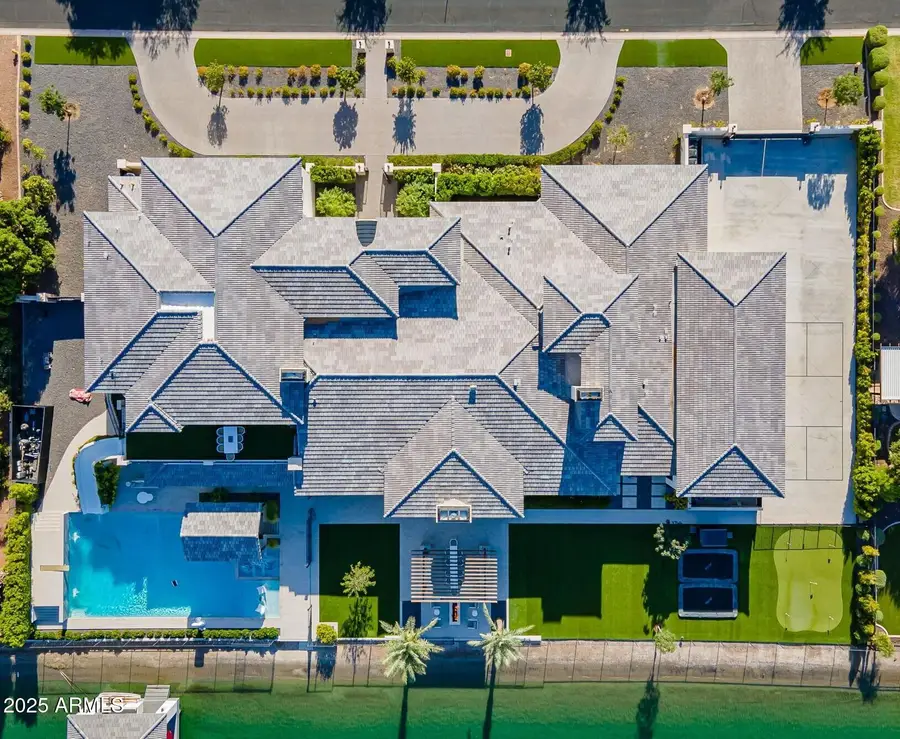
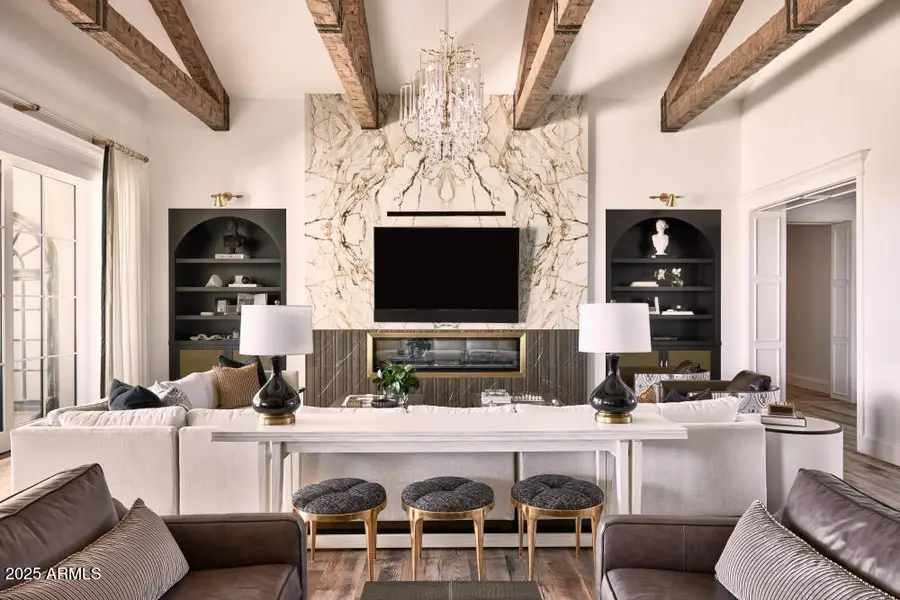
Listed by:dana hall
Office:realty one scottsdale llc.
MLS#:6894754
Source:ARMLS
Price summary
- Price:$7,350,000
- Price per sq. ft.:$622.88
- Monthly HOA dues:$800
About this home
Impeccable 6-bedroom, 8-bath, 11,800 sq. ft. custom estate offers a stunning blend of luxury and modern elegance on a pristine 1-acre lot within the prestigious San Tan Lakeside Estates. Set against the backdrop of breathtaking mountain views, this waterfront property boasts a private 13-acre ski/wake/paddleboard lake and 236ft of lakefront beach. The home features expansive sliding glass wall panels that open on two levels to reveal panoramic lake views, seamlessly merging indoor and outdoor living spaces. Inside, a chef's dream awaits with a gourmet kitchen outfitted with high-end finishes, two oversized kitchen islands, wine room, and a butler's pantry. The upstairs entertainment bar and game room includes a second kitchen, , and abundant indoor and outdoor seating perfect for hosting guests. All six bedrooms offer en-suite bathrooms, ensuring privacy and comfort for everyone. The master suite's spa-like bathroom is a true retreat with luxurious finishes, expansive designer closets, steam shower, and a deep soaking tub.
This family-friendly property is designed for leisure and entertainment, with resort-style amenities throughout. There is an indoor basketball half court. The 1580 sq. ft. diving pool has a swim-up bar, built-in spa, and a slide cascading from the second floor.
There are two covered outdoor BBQ cooking areas, one near the pool and another overlooking the lake. Additional highlights include a workout room with sauna; pickleball court, putting green, two built-in trampolines, and an oversized RV garage with space for seven cars. A private boathouse with a hydro lift offers easy access to the water. The custom courtyard and pergola add a touch of elegance to the outdoor space. This estate offers the ultimate in luxury living with every detail meticulously crafted.
Contact an agent
Home facts
- Year built:2020
- Listing Id #:6894754
- Updated:August 03, 2025 at 03:00 PM
Rooms and interior
- Bedrooms:6
- Total bathrooms:8
- Full bathrooms:8
- Living area:11,800 sq. ft.
Heating and cooling
- Cooling:Ceiling Fan(s), ENERGY STAR Qualified Equipment, Programmable Thermostat
- Heating:Ceiling, ENERGY STAR Qualified Equipment, Electric
Structure and exterior
- Year built:2020
- Building area:11,800 sq. ft.
- Lot area:1 Acres
Schools
- High school:Basha High School
- Middle school:Willie & Coy Payne Jr. High
- Elementary school:Charlotte Patterson Elementary
Utilities
- Water:City Water
- Sewer:Septic In & Connected
Finances and disclosures
- Price:$7,350,000
- Price per sq. ft.:$622.88
- Tax amount:$19,881 (2024)
New listings near 7381 S Tatum Lane
- New
 $649,990Active5 beds 4 baths2,938 sq. ft.
$649,990Active5 beds 4 baths2,938 sq. ft.3010 E Augusta Avenue, Gilbert, AZ 85298
MLS# 6905801Listed by: KB HOME SALES - New
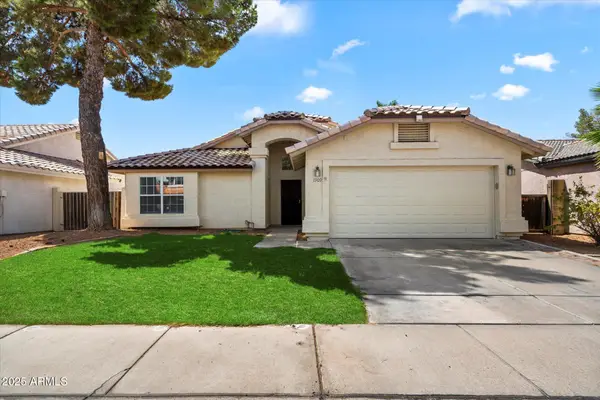 $445,000Active3 beds 2 baths1,412 sq. ft.
$445,000Active3 beds 2 baths1,412 sq. ft.1909 E Anchor Drive, Gilbert, AZ 85234
MLS# 6905813Listed by: CPA ADVANTAGE REALTY, LLC - New
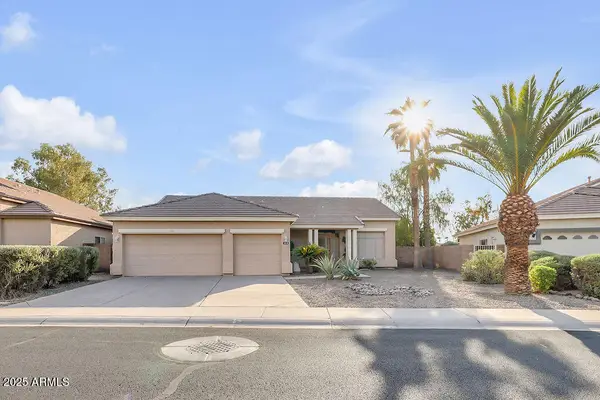 $673,000Active4 beds 2 baths2,131 sq. ft.
$673,000Active4 beds 2 baths2,131 sq. ft.1038 S Palomino Creek Drive, Gilbert, AZ 85296
MLS# 6905705Listed by: BARRETT REAL ESTATE - New
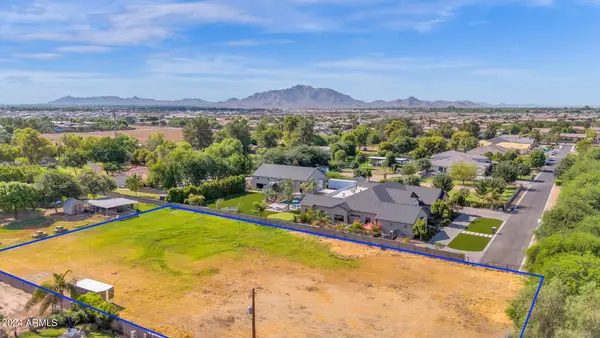 $1,050,000Active1.01 Acres
$1,050,000Active1.01 Acres21xxxx S 145th Street, Gilbert, AZ 85298
MLS# 6905709Listed by: REALTY ONE GROUP - New
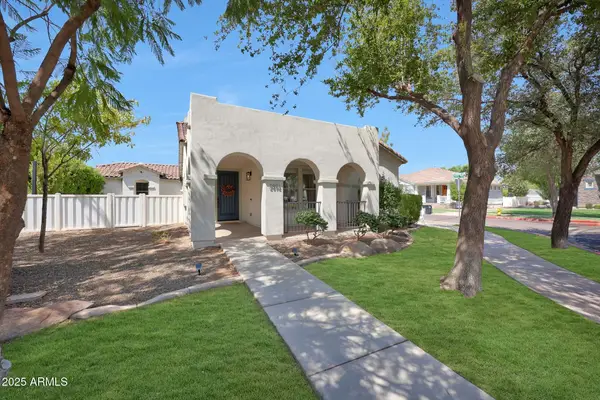 $850,000Active3 beds 2 baths1,608 sq. ft.
$850,000Active3 beds 2 baths1,608 sq. ft.2892 E Agritopia Loop S, Gilbert, AZ 85296
MLS# 6905744Listed by: REAL BROKER - New
 $975,000Active4 beds 3 baths3,265 sq. ft.
$975,000Active4 beds 3 baths3,265 sq. ft.3831 E Weather Vane Road, Gilbert, AZ 85296
MLS# 6905766Listed by: KELLER WILLIAMS INTEGRITY FIRST - New
 $675,000Active4 beds 3 baths2,200 sq. ft.
$675,000Active4 beds 3 baths2,200 sq. ft.632 E Raven Way, Gilbert, AZ 85297
MLS# 6905680Listed by: HOMESMART - New
 $595,900Active4 beds 3 baths2,321 sq. ft.
$595,900Active4 beds 3 baths2,321 sq. ft.4131 E Stanford Avenue, Gilbert, AZ 85234
MLS# 6905619Listed by: MEKA REALTY - New
 $399,000Active2 beds 3 baths1,460 sq. ft.
$399,000Active2 beds 3 baths1,460 sq. ft.2048 S Seton Avenue, Gilbert, AZ 85295
MLS# 6905578Listed by: THE BROKERY - New
 $899,000Active4 beds 4 baths3,673 sq. ft.
$899,000Active4 beds 4 baths3,673 sq. ft.311 E Frances Lane, Gilbert, AZ 85295
MLS# 6905587Listed by: COLDWELL BANKER REALTY
