843 W Devon Drive, Gilbert, AZ 85233
Local realty services provided by:Better Homes and Gardens Real Estate S.J. Fowler
843 W Devon Drive,Gilbert, AZ 85233
$655,000
- 3 Beds
- 3 Baths
- 2,280 sq. ft.
- Single family
- Active
Listed by:sandra j. reece
Office:good oak real estate
MLS#:6897890
Source:ARMLS
Price summary
- Price:$655,000
- Price per sq. ft.:$287.28
- Monthly HOA dues:$63.83
About this home
PRICE REDUCED!! NEWLY REMODELED & UPDATES THROUGHOUT! STUNNING NEW KITCHEN & MORE! $30,000 SOLAR PANELS PAID FOR! Welcome to your own Paradise in the highly sought-after lake community of The Islands - steps from the water & sunset views. Vaulted Ceilings at entry to expansive dining & entertainment area. Downstairs open concept - remodeled spacious kitchen showcasing beautiful white cabinets, quartz countertops & modern fixtures. A gorgeous garden window and views from the adjacent family room overlook your HUGE BACKYARD PARADISE with Pool & built-in Spa for entertaining or relaxing in your private oasis. Custom coated Garage Floor. Extra! Featuring a full-size laundry room with sink and custom cabinetry for additional storage; leading to an additional walk-in Pantry Room! A graceful staircase leads to 3 bedrooms & a versatile loft area for office, play or cozy retreat. Master Bedroom features large walk-in, custom California Closet and Remodeled Bathroom Suite. A second bedroom also features a walk-in closet. The third bedroom closet has built-ins. Additional upstairs bathroom is beautifully remodeled and presents with modern finishes. Brand new carpet and fresh interior & exterior paint make this home truly move-in ready!
Contact an agent
Home facts
- Year built:1988
- Listing ID #:6897890
- Updated:September 21, 2025 at 03:04 PM
Rooms and interior
- Bedrooms:3
- Total bathrooms:3
- Full bathrooms:2
- Half bathrooms:1
- Living area:2,280 sq. ft.
Heating and cooling
- Cooling:Ceiling Fan(s)
- Heating:Electric
Structure and exterior
- Year built:1988
- Building area:2,280 sq. ft.
- Lot area:0.16 Acres
Schools
- High school:Hamilton High School
- Middle school:Willis Junior High School
- Elementary school:Shumway Leadership Academy
Utilities
- Water:City Water
Finances and disclosures
- Price:$655,000
- Price per sq. ft.:$287.28
- Tax amount:$1,908 (2024)
New listings near 843 W Devon Drive
- New
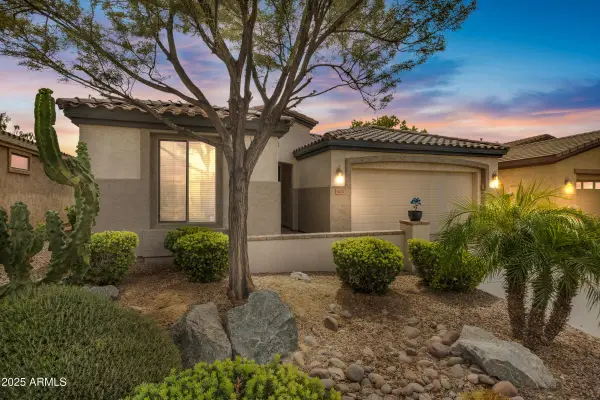 $525,000Active2 beds 2 baths1,604 sq. ft.
$525,000Active2 beds 2 baths1,604 sq. ft.4237 E Blue Spruce Lane, Gilbert, AZ 85298
MLS# 6924367Listed by: REALTY ONE GROUP - New
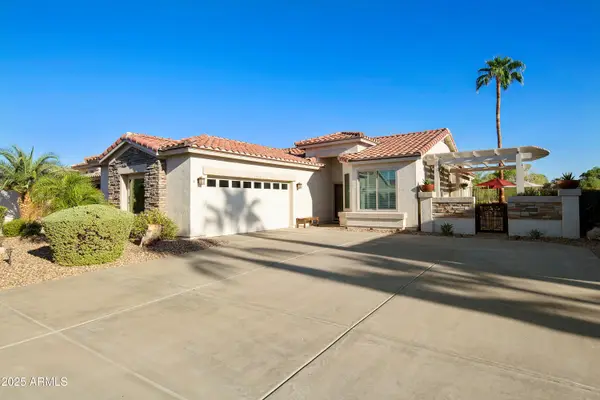 $599,000Active2 beds 2 baths1,407 sq. ft.
$599,000Active2 beds 2 baths1,407 sq. ft.4664 E Apricot Lane, Gilbert, AZ 85298
MLS# 6924385Listed by: COLDWELL BANKER REALTY - New
 $449,000Active3 beds 2 baths1,464 sq. ft.
$449,000Active3 beds 2 baths1,464 sq. ft.261 W Windsor Drive, Gilbert, AZ 85233
MLS# 6924272Listed by: MCMATH REALTY LLC - New
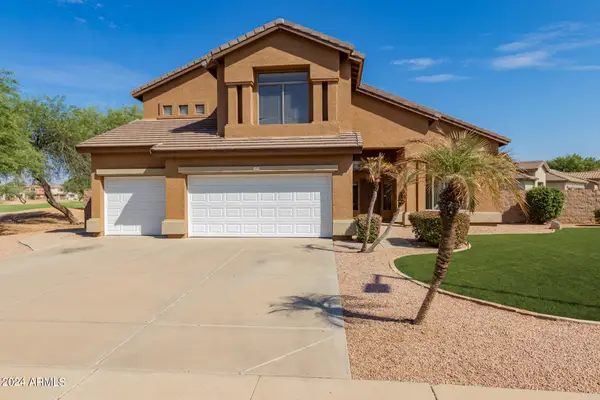 $675,000Active4 beds 3 baths3,102 sq. ft.
$675,000Active4 beds 3 baths3,102 sq. ft.1415 E Black Diamond Drive, Gilbert, AZ 85296
MLS# 6924140Listed by: REDFIN CORPORATION - New
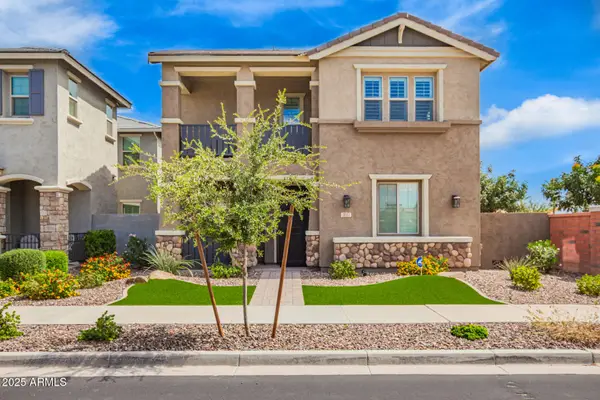 $699,900Active4 beds 3 baths2,401 sq. ft.
$699,900Active4 beds 3 baths2,401 sq. ft.2617 S Entwistle Street, Gilbert, AZ 85295
MLS# 6924114Listed by: WEST USA REALTY - New
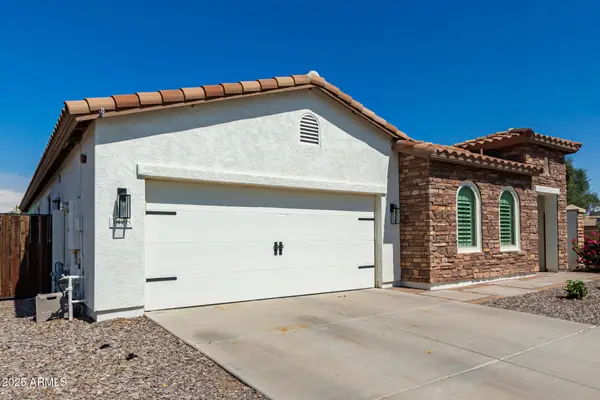 $590,000Active4 beds 3 baths2,096 sq. ft.
$590,000Active4 beds 3 baths2,096 sq. ft.3428 E Ravenswood Drive, Gilbert, AZ 85298
MLS# 6924004Listed by: HOMESMART - New
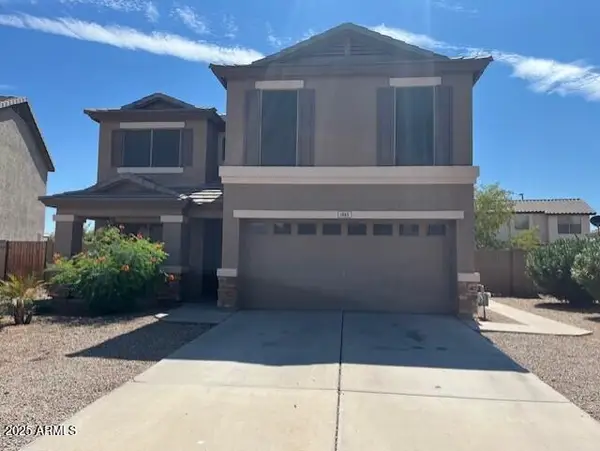 $570,000Active5 beds 3 baths2,222 sq. ft.
$570,000Active5 beds 3 baths2,222 sq. ft.1865 E Carla Vista Drive, Gilbert, AZ 85295
MLS# 6923957Listed by: FAITH REAL ESTATE AND INVESTMENTS, LLC - New
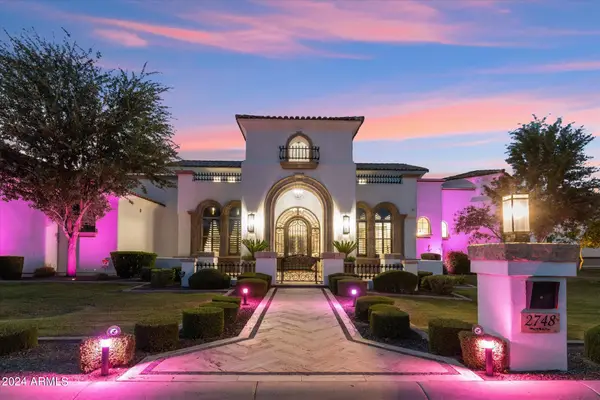 $3,445,000Active6 beds 6 baths6,419 sq. ft.
$3,445,000Active6 beds 6 baths6,419 sq. ft.2748 E Warbler Road, Gilbert, AZ 85297
MLS# 6923964Listed by: WILLIAMS LUXURY HOMES - New
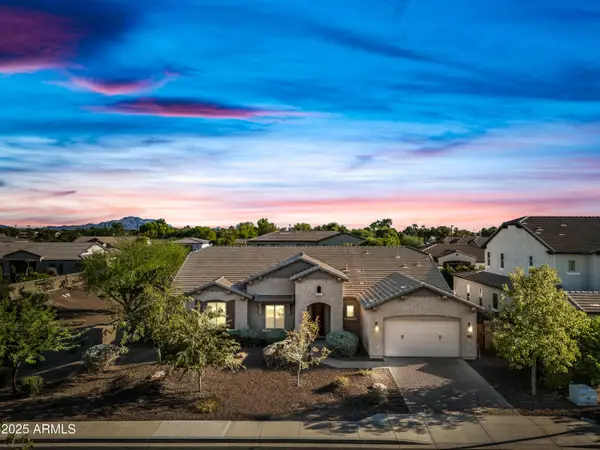 $879,000Active4 beds 3 baths3,275 sq. ft.
$879,000Active4 beds 3 baths3,275 sq. ft.909 E Bridgeport Parkway, Gilbert, AZ 85295
MLS# 6923905Listed by: RUSS LYON SOTHEBY'S INTERNATIONAL REALTY - New
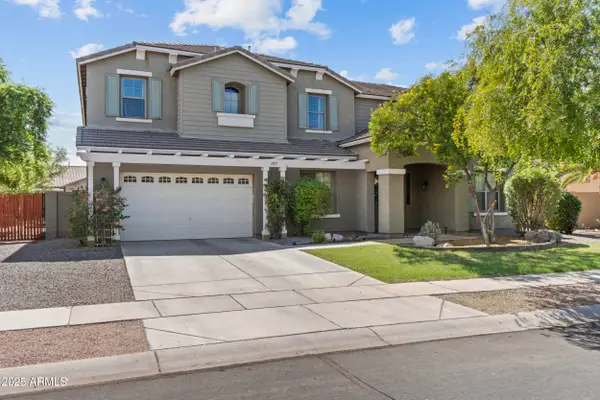 $825,000Active4 beds 4 baths4,919 sq. ft.
$825,000Active4 beds 4 baths4,919 sq. ft.2879 E Janelle Way, Gilbert, AZ 85298
MLS# 6923914Listed by: SERHANT.
