860 E Oakland Street, Gilbert, AZ 85295
Local realty services provided by:Better Homes and Gardens Real Estate S.J. Fowler
Upcoming open houses
- Sat, Jan 2410:00 am - 01:00 pm
Listed by: brian grube
Office: fathom realty elite
MLS#:6931532
Source:ARMLS
Price summary
- Price:$1,064,000
- Price per sq. ft.:$305.57
- Monthly HOA dues:$76
About this home
Over $300,000 in upgrades. 5 bed, 2.5 bath, 3,482 sq ft on an oversized nearly ½ acre lot in Lindsay Estates. Recent improvements include new exterior paint, brand-new HVAC system, custom plantation shutters,kitchen, and a glass-enclosed office addition on the main level with abundant natural light. Open floor plan with high ceilings, modern finishes, and multiple living areas designed for functionality and comfort. The kitchen features an expanded center island and connects seamlessly to the main living area. Outdoor spaces offer privacy and backyard suited for entertaining. Located near top-rated schools, retail, dining, and freeway access. A powder room, staircase lighting, & well-appointed mudroom add convenience & sophistication! The main bedroom, conveniently located downstairs, has French doors leading to the backyard & a luxurious ensuite with a dual-sink vanity & makeup area, a roll-in rain shower, a freestanding tub, & a spacious walk-in closet. Upstairs, a nice-sized loft offers flexibility for a reading nook, while one of the secondary bedrooms is equipped with a built-in projector, perfect for a game or media room. The backyard paradise comprises a covered patio, grassy play area, a fenced pool & spa combo, & a Ramada. Enjoy luxury, comfort, and thoughtful designready to impress!
Contact an agent
Home facts
- Year built:2000
- Listing ID #:6931532
- Updated:January 23, 2026 at 04:40 PM
Rooms and interior
- Bedrooms:5
- Total bathrooms:3
- Full bathrooms:2
- Half bathrooms:1
- Living area:3,482 sq. ft.
Heating and cooling
- Cooling:Ceiling Fan(s)
- Heating:Natural Gas
Structure and exterior
- Year built:2000
- Building area:3,482 sq. ft.
- Lot area:0.45 Acres
Schools
- High school:Campo Verde High School
- Middle school:South Valley Jr. High
- Elementary school:Ashland Elementary
Utilities
- Water:City Water
Finances and disclosures
- Price:$1,064,000
- Price per sq. ft.:$305.57
- Tax amount:$3,391 (2025)
New listings near 860 E Oakland Street
- New
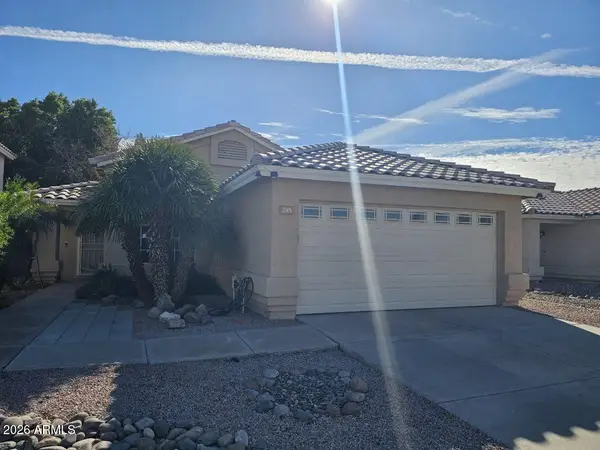 $445,000Active3 beds 2 baths1,234 sq. ft.
$445,000Active3 beds 2 baths1,234 sq. ft.285 W Washington Avenue, Gilbert, AZ 85233
MLS# 6973246Listed by: SCHREINER REALTY - New
 $649,000Active4 beds 3 baths2,758 sq. ft.
$649,000Active4 beds 3 baths2,758 sq. ft.2960 E Derringer Way, Gilbert, AZ 85297
MLS# 6973143Listed by: HOMESMART - New
 $569,000Active4 beds 2 baths1,642 sq. ft.
$569,000Active4 beds 2 baths1,642 sq. ft.962 E Cullumber Street, Gilbert, AZ 85234
MLS# 6973163Listed by: MY HOME GROUP REAL ESTATE - New
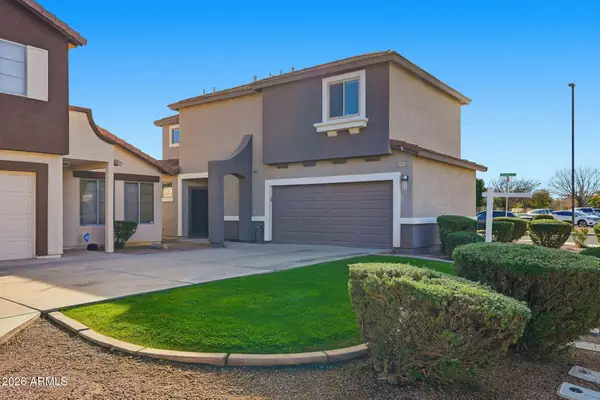 $425,000Active3 beds 3 baths1,262 sq. ft.
$425,000Active3 beds 3 baths1,262 sq. ft.1273 S Boulder Street #A, Gilbert, AZ 85296
MLS# 6973058Listed by: SERHANT. - New
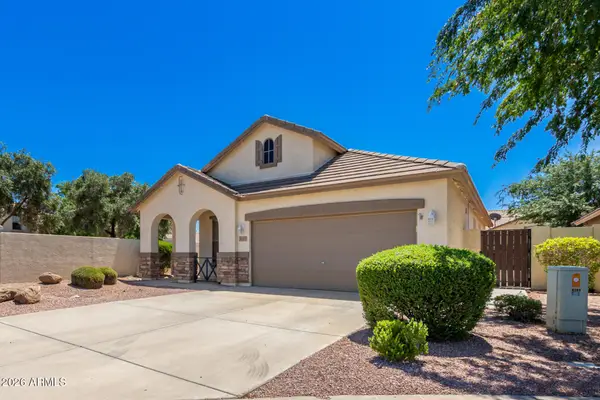 $509,000Active3 beds 2 baths1,284 sq. ft.
$509,000Active3 beds 2 baths1,284 sq. ft.4261 E Crown Court, Gilbert, AZ 85298
MLS# 6972958Listed by: REDFIN CORPORATION - New
 $525,000Active5 beds 3 baths2,312 sq. ft.
$525,000Active5 beds 3 baths2,312 sq. ft.3877 E Sundance Avenue, Gilbert, AZ 85297
MLS# 6972977Listed by: GOLDEN BULL REALTY LLC - New
 $425,000Active3 beds 3 baths1,488 sq. ft.
$425,000Active3 beds 3 baths1,488 sq. ft.1853 S Balboa Drive, Gilbert, AZ 85295
MLS# 6972845Listed by: HOMESMART - New
 $660,000Active4 beds 2 baths2,243 sq. ft.
$660,000Active4 beds 2 baths2,243 sq. ft.4621 S San Benito Court, Gilbert, AZ 85297
MLS# 6972840Listed by: REALTY ONE GROUP - Open Sat, 10am to 12pmNew
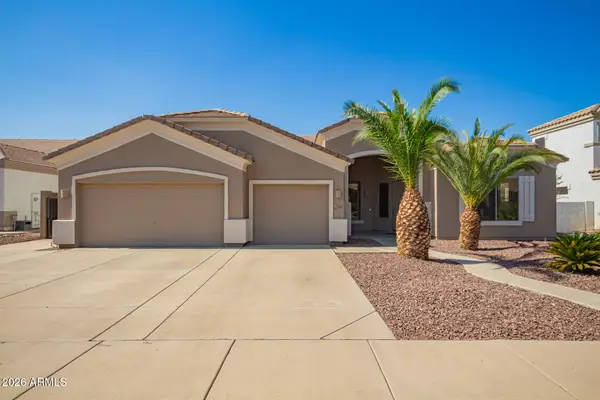 $699,000Active4 beds 3 baths2,862 sq. ft.
$699,000Active4 beds 3 baths2,862 sq. ft.2945 E Clifton Avenue, Gilbert, AZ 85295
MLS# 6972654Listed by: KELLER WILLIAMS REALTY SONORAN LIVING - New
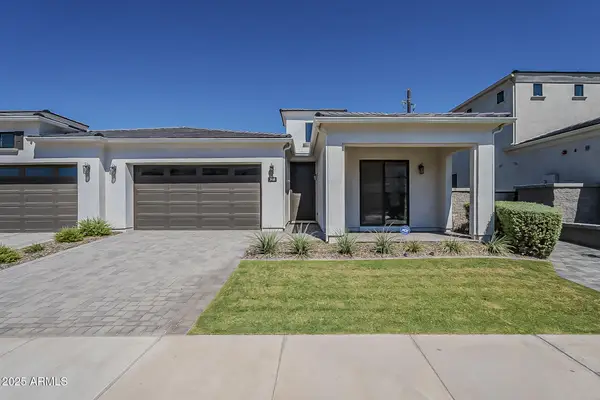 $859,900Active2 beds 3 baths2,132 sq. ft.
$859,900Active2 beds 3 baths2,132 sq. ft.2660 E Longhorn Court, Gilbert, AZ 85297
MLS# 6972662Listed by: CAPITAL WEST HOMES REALTY LLC
