871 E Sherri Drive, Gilbert, AZ 85296
Local realty services provided by:Better Homes and Gardens Real Estate S.J. Fowler
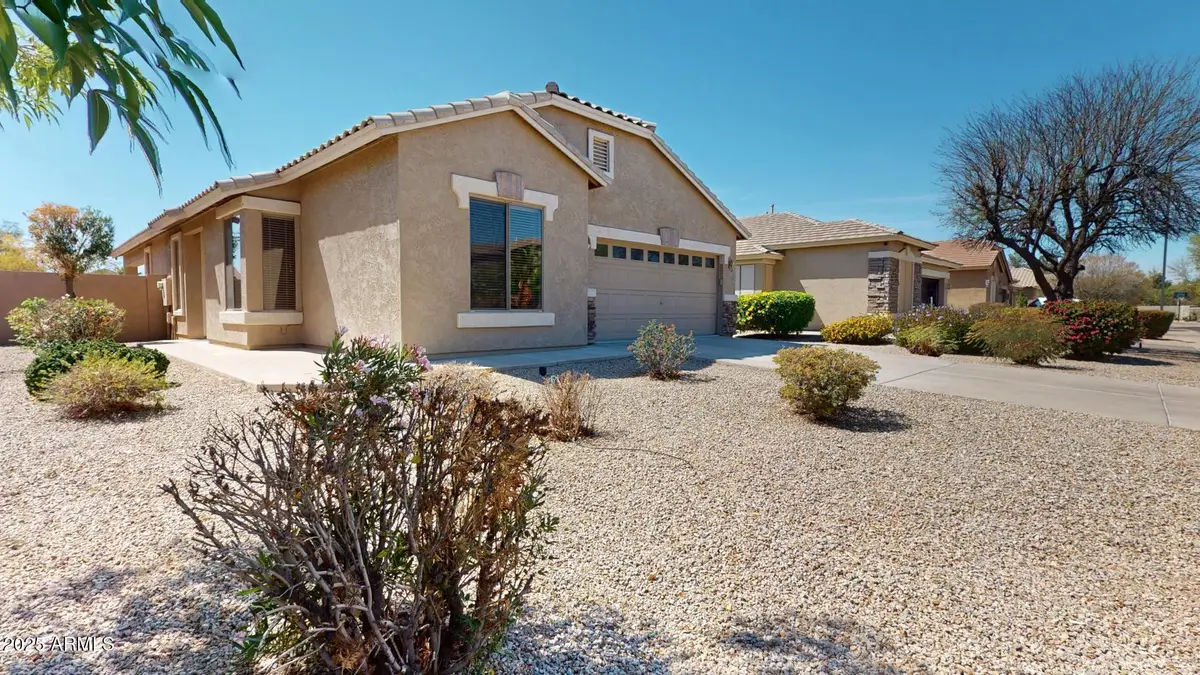
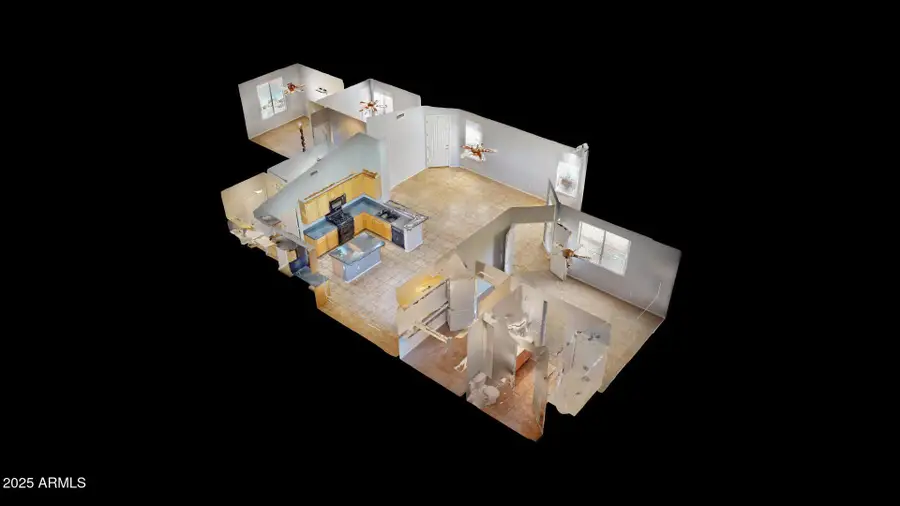
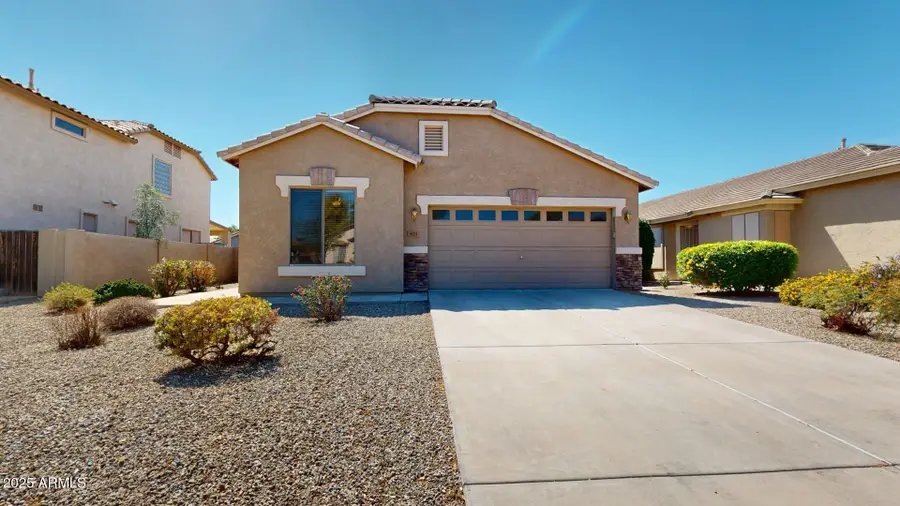
871 E Sherri Drive,Gilbert, AZ 85296
$519,000
- 3 Beds
- 2 Baths
- 1,683 sq. ft.
- Single family
- Active
Listed by:jay thalheimer
Office:realty85
MLS#:6842989
Source:ARMLS
Price summary
- Price:$519,000
- Price per sq. ft.:$308.38
- Monthly HOA dues:$63
About this home
PRICE DROP Brand New A/c installed and priced to sell a MUST SEE! Just had a Dramatic price drop for a quick offer But since he is just replaced the A/C He is not giving home away No Low Ball offers Please ! come see ! This fantastic home in the absolute Heart of Gilbert , Can make a great 1st home or a fantastic rental property which it has been for the last few years! Super clean 3/2 with a 2 car garage nice sized yard with view of the park right behind the home . Open great room with vaulted ceilings , split floor plan for that privacy if renting or raising a family . Has an island with a breakfast bar Kitchen pantry has pull out drawers built in for that added convenience on not having to reach all the way in the back . ,Also the master bath has the same pull out drawers . Home has a Brand new Microwave and a Newer gas stove . All appliances included including washer , dryer and refrigerator .Tile in all the right places except the bedrooms and double doors to the Master bedroom ,This place is All ready to go with Built in Garage cabinets an added plus , Covered Patio with no houses behind you just a great view of the park with view fencing so you can relax and BBQ watch the kids right from the comfort of your own backyard or right down the street is a gigantic Park with a play area, gazebo for family entertaining . Low maintenance front yard so its very easy to take care of without having to hire a landscape company to add to your expenses ! Close to all that gilbert has to offer , Shopping right down the street and also super close to downtown Gilbert and all the new and upcoming restaurant's around the San Tan mall area and the Restaurant's , Lifetime fitness also really close. Like I said centrally located near everything and less than 30 min from Sky Harbor and 15 min from mesa gateway airport it doesn't get much better than this. You know when they say LOCATION LOCATION LOCATION ? well they had this area in mind come see for yourself!!
Contact an agent
Home facts
- Year built:2000
- Listing Id #:6842989
- Updated:July 25, 2025 at 02:56 PM
Rooms and interior
- Bedrooms:3
- Total bathrooms:2
- Full bathrooms:2
- Living area:1,683 sq. ft.
Heating and cooling
- Cooling:Ceiling Fan(s)
- Heating:Natural Gas
Structure and exterior
- Year built:2000
- Building area:1,683 sq. ft.
- Lot area:0.14 Acres
Schools
- High school:Campo Verde High School
- Middle school:South Valley Jr. High
- Elementary school:Mesquite Elementary
Utilities
- Water:City Water
Finances and disclosures
- Price:$519,000
- Price per sq. ft.:$308.38
- Tax amount:$1,848 (2024)
New listings near 871 E Sherri Drive
- New
 $649,990Active5 beds 4 baths2,938 sq. ft.
$649,990Active5 beds 4 baths2,938 sq. ft.3010 E Augusta Avenue, Gilbert, AZ 85298
MLS# 6905801Listed by: KB HOME SALES - New
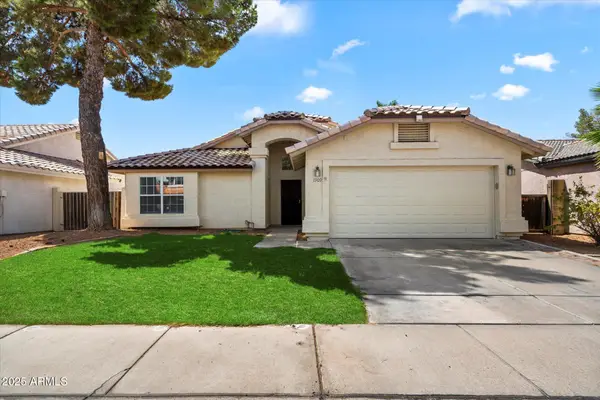 $445,000Active3 beds 2 baths1,412 sq. ft.
$445,000Active3 beds 2 baths1,412 sq. ft.1909 E Anchor Drive, Gilbert, AZ 85234
MLS# 6905813Listed by: CPA ADVANTAGE REALTY, LLC - New
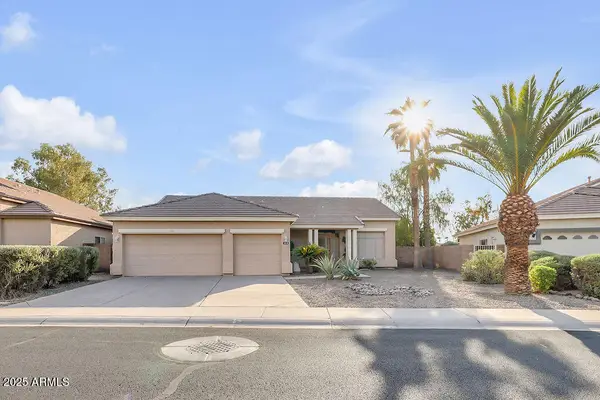 $673,000Active4 beds 2 baths2,131 sq. ft.
$673,000Active4 beds 2 baths2,131 sq. ft.1038 S Palomino Creek Drive, Gilbert, AZ 85296
MLS# 6905705Listed by: BARRETT REAL ESTATE - New
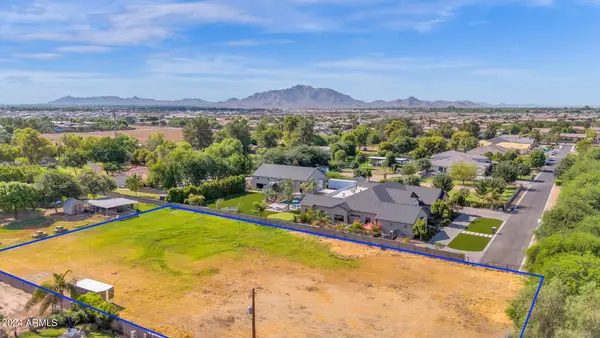 $1,050,000Active1.01 Acres
$1,050,000Active1.01 Acres21xxxx S 145th Street, Gilbert, AZ 85298
MLS# 6905709Listed by: REALTY ONE GROUP - New
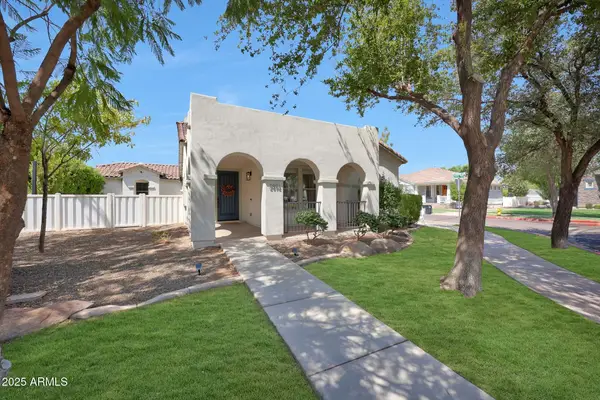 $850,000Active3 beds 2 baths1,608 sq. ft.
$850,000Active3 beds 2 baths1,608 sq. ft.2892 E Agritopia Loop S, Gilbert, AZ 85296
MLS# 6905744Listed by: REAL BROKER - New
 $975,000Active4 beds 3 baths3,265 sq. ft.
$975,000Active4 beds 3 baths3,265 sq. ft.3831 E Weather Vane Road, Gilbert, AZ 85296
MLS# 6905766Listed by: KELLER WILLIAMS INTEGRITY FIRST - New
 $675,000Active4 beds 3 baths2,200 sq. ft.
$675,000Active4 beds 3 baths2,200 sq. ft.632 E Raven Way, Gilbert, AZ 85297
MLS# 6905680Listed by: HOMESMART - New
 $595,900Active4 beds 3 baths2,321 sq. ft.
$595,900Active4 beds 3 baths2,321 sq. ft.4131 E Stanford Avenue, Gilbert, AZ 85234
MLS# 6905619Listed by: MEKA REALTY - New
 $399,000Active2 beds 3 baths1,460 sq. ft.
$399,000Active2 beds 3 baths1,460 sq. ft.2048 S Seton Avenue, Gilbert, AZ 85295
MLS# 6905578Listed by: THE BROKERY - New
 $899,000Active4 beds 4 baths3,673 sq. ft.
$899,000Active4 beds 4 baths3,673 sq. ft.311 E Frances Lane, Gilbert, AZ 85295
MLS# 6905587Listed by: COLDWELL BANKER REALTY
