917 N Blackbird Drive, Gilbert, AZ 85234
Local realty services provided by:Better Homes and Gardens Real Estate BloomTree Realty
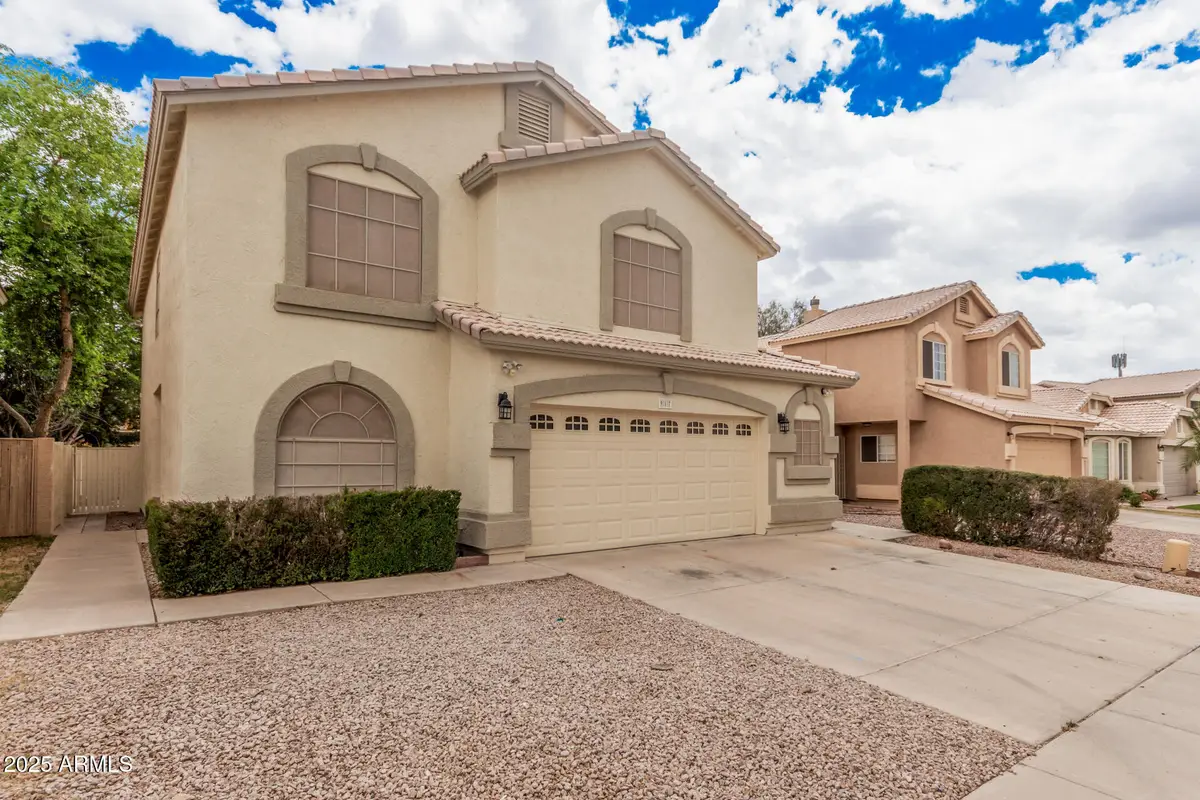
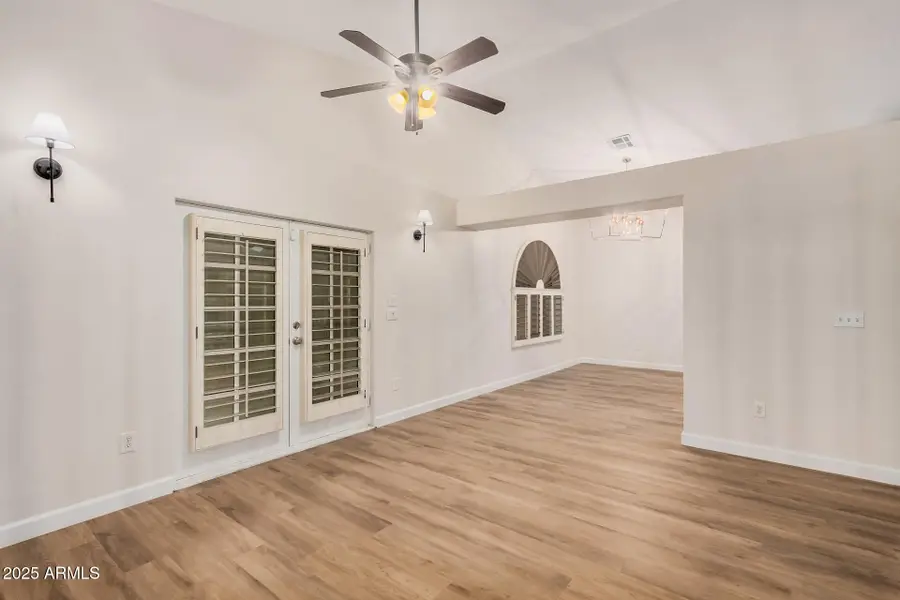
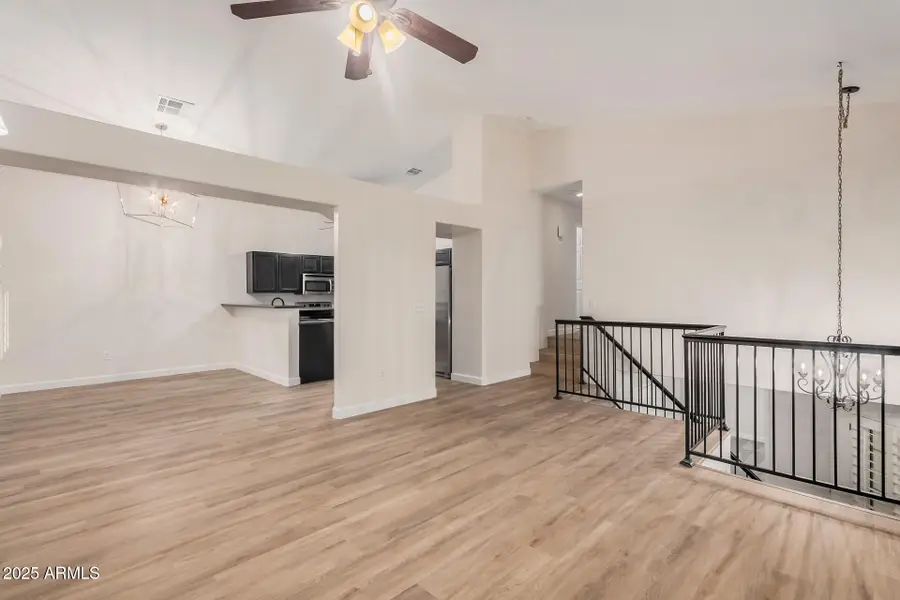
917 N Blackbird Drive,Gilbert, AZ 85234
$499,000
- 5 Beds
- 3 Baths
- 2,189 sq. ft.
- Single family
- Active
Listed by:kendra l davidson
Office:erickson realty group l.l.c.
MLS#:6864403
Source:ARMLS
Price summary
- Price:$499,000
- Price per sq. ft.:$227.96
- Monthly HOA dues:$46
About this home
A genuine 5 bedroom home in Gilbert that is 100% move-in ready with fresh paint inside & out, plantation shutters, new plank floors, baseboards, new carpet, new turf/garden out back. Absolutely everything has been done for you! Roof replaced in 2023, AC in 2021, flooring, baseboards and interior paint in 2025, exterior paint in 2025. This home has a super versatile layout with so many options for how to utilize the downstairs level. Upstairs includes kitchen, living, dining and 3 bedrooms/2 baths. Downstairs has 2 additional bedrooms (one with a complete bathroom ensuite) plus a large living space that could be a game room, playroom, teen room, additional family room or the whole downstairs could be a separate 'mother-in-law' type living space. PLUS Outside garden outdoor fireplace, covered patio and small turfed area in backyard for your enjoyment! This home is one of the best priced 5 bedroom homes in Gilbert - it's a must see! home is listed for sale and for rent
Contact an agent
Home facts
- Year built:1994
- Listing Id #:6864403
- Updated:August 14, 2025 at 02:53 PM
Rooms and interior
- Bedrooms:5
- Total bathrooms:3
- Full bathrooms:3
- Living area:2,189 sq. ft.
Heating and cooling
- Cooling:Ceiling Fan(s), Programmable Thermostat
- Heating:Electric
Structure and exterior
- Year built:1994
- Building area:2,189 sq. ft.
- Lot area:0.11 Acres
Schools
- High school:Highland High School
- Middle school:Highland Jr High School
- Elementary school:Towne Meadows Elementary School
Utilities
- Water:City Water
Finances and disclosures
- Price:$499,000
- Price per sq. ft.:$227.96
- Tax amount:$1,826 (2024)
New listings near 917 N Blackbird Drive
- New
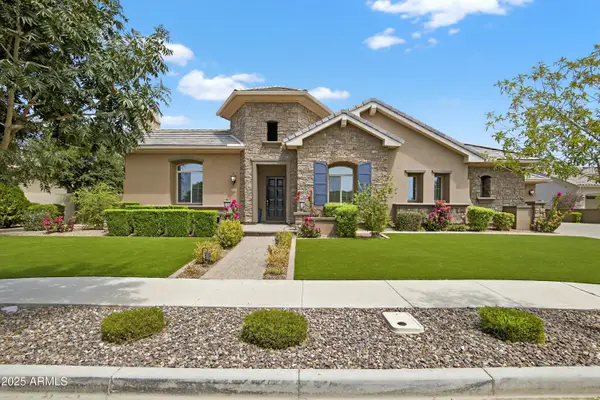 $2,295,000Active5 beds 5 baths5,032 sq. ft.
$2,295,000Active5 beds 5 baths5,032 sq. ft.2040 E Aris Drive, Gilbert, AZ 85298
MLS# 6905906Listed by: WEST USA REALTY - New
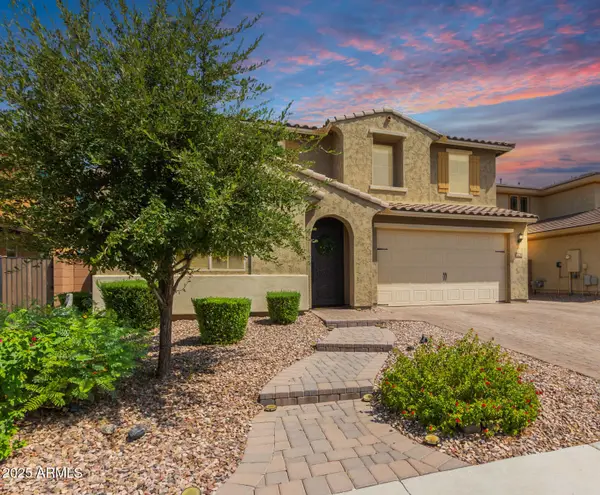 $765,000Active5 beds 4 baths3,535 sq. ft.
$765,000Active5 beds 4 baths3,535 sq. ft.2738 E Cherry Hill Drive, Gilbert, AZ 85298
MLS# 6905830Listed by: HOMESMART LIFESTYLES - New
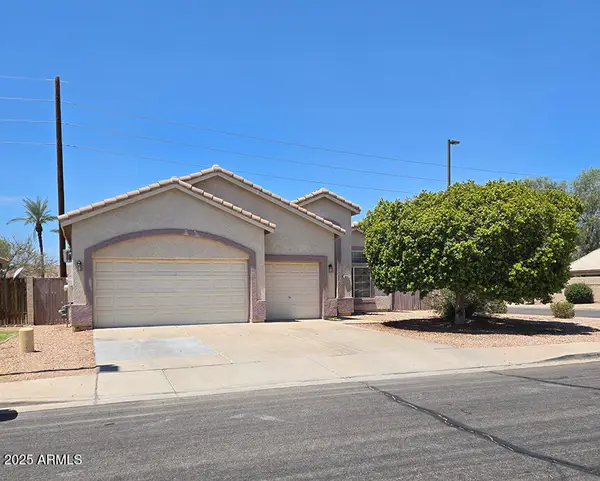 $549,900Active3 beds 2 baths2,010 sq. ft.
$549,900Active3 beds 2 baths2,010 sq. ft.1818 S Saddle Street, Gilbert, AZ 85233
MLS# 6905844Listed by: EXP REALTY - New
 $649,990Active5 beds 4 baths2,938 sq. ft.
$649,990Active5 beds 4 baths2,938 sq. ft.3010 E Augusta Avenue, Gilbert, AZ 85298
MLS# 6905801Listed by: KB HOME SALES - New
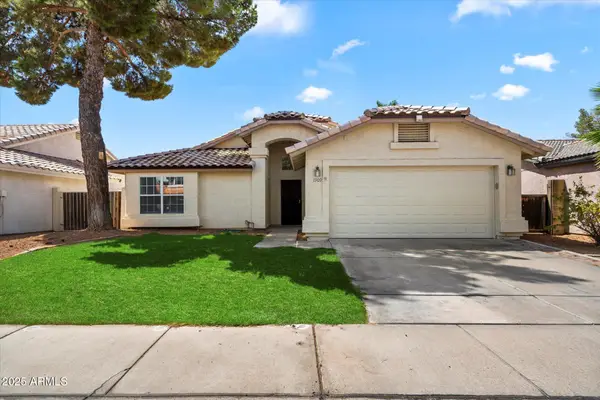 $445,000Active3 beds 2 baths1,412 sq. ft.
$445,000Active3 beds 2 baths1,412 sq. ft.1909 E Anchor Drive, Gilbert, AZ 85234
MLS# 6905813Listed by: CPA ADVANTAGE REALTY, LLC - New
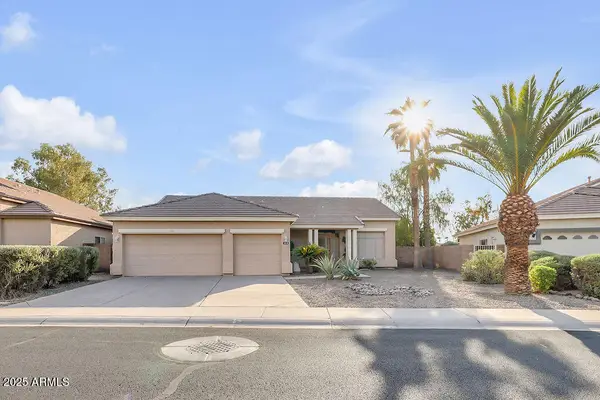 $673,000Active4 beds 2 baths2,131 sq. ft.
$673,000Active4 beds 2 baths2,131 sq. ft.1038 S Palomino Creek Drive, Gilbert, AZ 85296
MLS# 6905705Listed by: BARRETT REAL ESTATE - New
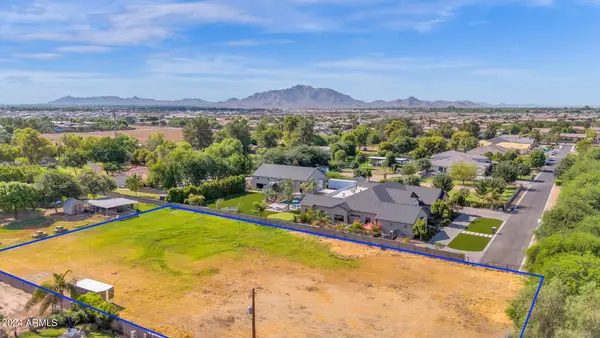 $1,050,000Active1.01 Acres
$1,050,000Active1.01 Acres21xxxx S 145th Street, Gilbert, AZ 85298
MLS# 6905709Listed by: REALTY ONE GROUP - New
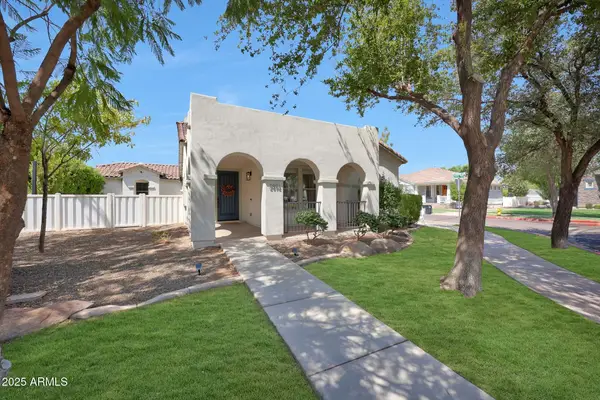 $850,000Active3 beds 2 baths1,608 sq. ft.
$850,000Active3 beds 2 baths1,608 sq. ft.2892 E Agritopia Loop S, Gilbert, AZ 85296
MLS# 6905744Listed by: REAL BROKER - New
 $975,000Active4 beds 3 baths3,265 sq. ft.
$975,000Active4 beds 3 baths3,265 sq. ft.3831 E Weather Vane Road, Gilbert, AZ 85296
MLS# 6905766Listed by: KELLER WILLIAMS INTEGRITY FIRST - New
 $675,000Active4 beds 3 baths2,200 sq. ft.
$675,000Active4 beds 3 baths2,200 sq. ft.632 E Raven Way, Gilbert, AZ 85297
MLS# 6905680Listed by: HOMESMART
