928 W Juniper Avenue, Gilbert, AZ 85233
Local realty services provided by:Better Homes and Gardens Real Estate S.J. Fowler
928 W Juniper Avenue,Gilbert, AZ 85233
$575,000
- 4 Beds
- 2 Baths
- 2,214 sq. ft.
- Single family
- Active
Listed by:kimberley doering
Office:redfin corporation
MLS#:6920436
Source:ARMLS
Price summary
- Price:$575,000
- Price per sq. ft.:$259.71
- Monthly HOA dues:$52
About this home
Get ready to fall in love with this charming 4-bedroom, 2-bath beauty in the highly sought-after Sonesta Estates! Perfectly situated in the heart of Gilbert, this home backs directly to a peaceful park—so you'll enjoy extra privacy with no neighbors behind you. With a 3-car garage, easy-care landscaping, and move-in ready condition, this one checks all the boxes! Step inside and feel instantly at home with fresh trending paint, light and bright spaces, and a welcoming split floorplan. The spacious great room flows right into the stunning kitchen, complete with wood cabinetry, stainless steel appliances, tile backsplash, pantry, and a large island that's perfect for entertaining. The primary suite is a true retreat with its bay window, spa-like ensuite featuring dual sinks, a soaking tub, and a generous walk-in closet. Outside, your private backyard oasis awaits! Relax under the covered patio, enjoy the lush grassy area, and pick fresh citrus right from your own trees. This home has it alllocation, style, and comfort. Don't wait, this Gilbert gem won't last!
Contact an agent
Home facts
- Year built:1997
- Listing ID #:6920436
- Updated:September 29, 2025 at 06:08 PM
Rooms and interior
- Bedrooms:4
- Total bathrooms:2
- Full bathrooms:2
- Living area:2,214 sq. ft.
Heating and cooling
- Cooling:Ceiling Fan(s), Programmable Thermostat
- Heating:Natural Gas
Structure and exterior
- Year built:1997
- Building area:2,214 sq. ft.
- Lot area:0.18 Acres
Schools
- High school:Mesquite High School
- Middle school:Mesquite Jr High School
- Elementary school:Playa Del Rey Elementary School
Utilities
- Water:City Water
Finances and disclosures
- Price:$575,000
- Price per sq. ft.:$259.71
- Tax amount:$1,832 (2024)
New listings near 928 W Juniper Avenue
- New
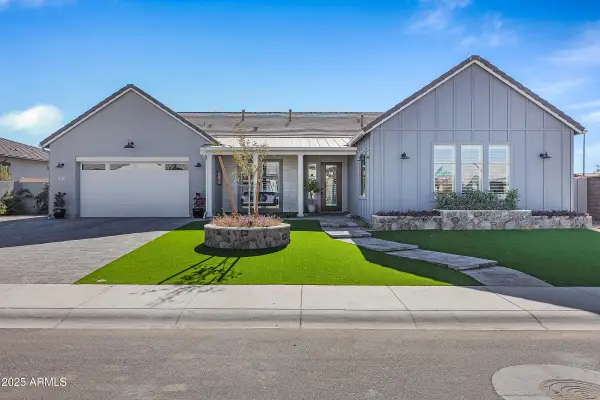 $1,300,000Active4 beds 4 baths3,716 sq. ft.
$1,300,000Active4 beds 4 baths3,716 sq. ft.1439 E Mead Drive, Gilbert, AZ 85298
MLS# 6926130Listed by: LIMITLESS REAL ESTATE - New
 $540,000Active3 beds 2 baths1,868 sq. ft.
$540,000Active3 beds 2 baths1,868 sq. ft.1053 W Washington Avenue, Gilbert, AZ 85233
MLS# 6926018Listed by: SIMPLY REAL ESTATE - New
 $525,000Active4 beds 4 baths2,625 sq. ft.
$525,000Active4 beds 4 baths2,625 sq. ft.1522 W Sabel Court, San Tan Valley, AZ 85144
MLS# 6925962Listed by: HOMESMART LIFESTYLES - New
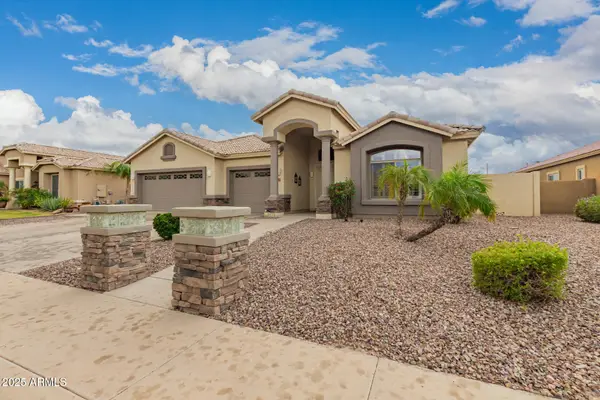 $675,000Active4 beds 3 baths2,902 sq. ft.
$675,000Active4 beds 3 baths2,902 sq. ft.3739 E Bart Street, Gilbert, AZ 85295
MLS# 6925886Listed by: MY HOME GROUP REAL ESTATE - New
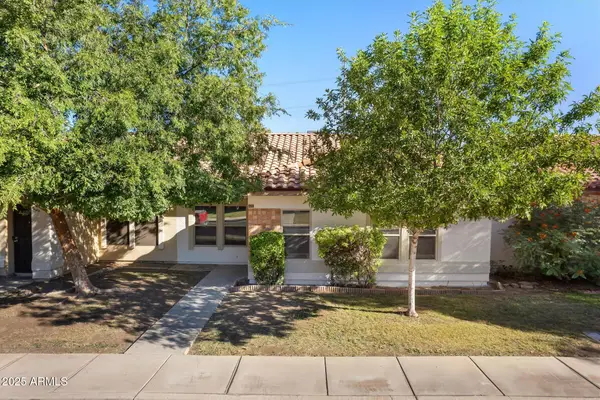 $455,000Active3 beds 2 baths1,355 sq. ft.
$455,000Active3 beds 2 baths1,355 sq. ft.908 E Vaughn Avenue, Gilbert, AZ 85234
MLS# 6925828Listed by: HOMESMART - New
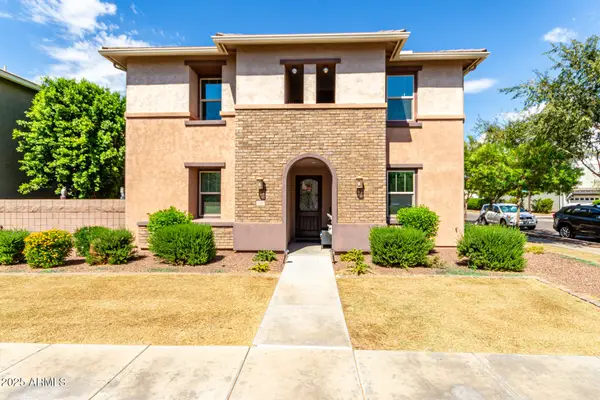 $640,000Active4 beds 3 baths2,849 sq. ft.
$640,000Active4 beds 3 baths2,849 sq. ft.3843 E Gideon Way, Gilbert, AZ 85296
MLS# 6925768Listed by: GPS AZ REAL ESTATE - New
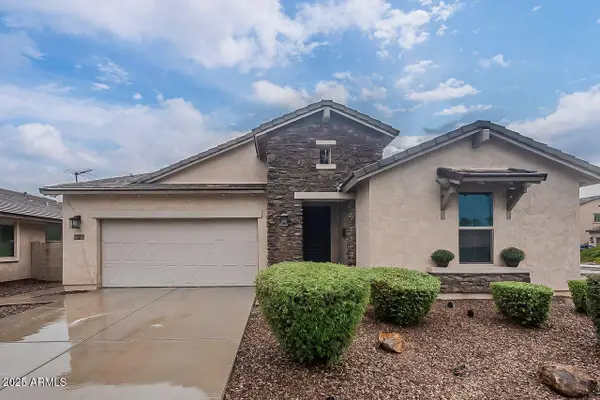 $675,000Active4 beds 3 baths2,393 sq. ft.
$675,000Active4 beds 3 baths2,393 sq. ft.1423 E Canary Drive, Gilbert, AZ 85297
MLS# 6925760Listed by: COLDWELL BANKER REALTY - New
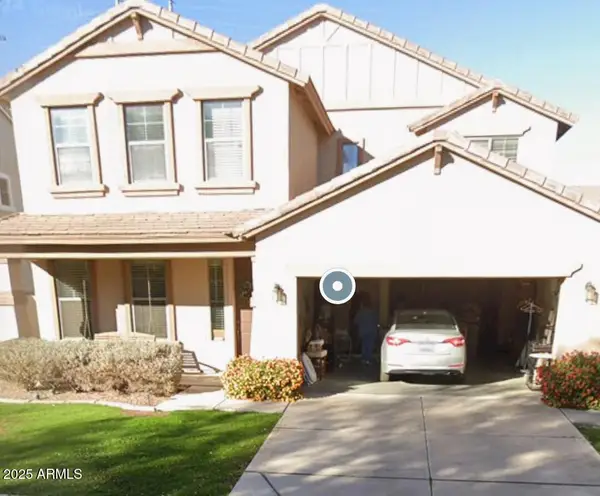 $599,900Active4 beds 3 baths2,829 sq. ft.
$599,900Active4 beds 3 baths2,829 sq. ft.4166 E Page Avenue, Gilbert, AZ 85234
MLS# 6925642Listed by: ALTER PROPERTY MANAGEMENT, LLC - New
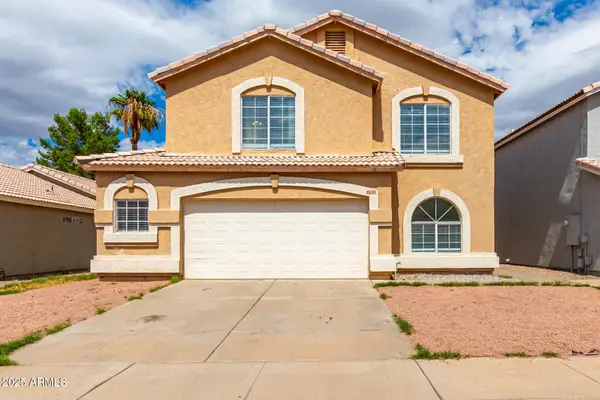 $440,000Active5 beds 3 baths2,150 sq. ft.
$440,000Active5 beds 3 baths2,150 sq. ft.4606 E Scott Avenue, Gilbert, AZ 85234
MLS# 6925572Listed by: REALTY OF AMERICA LLC - New
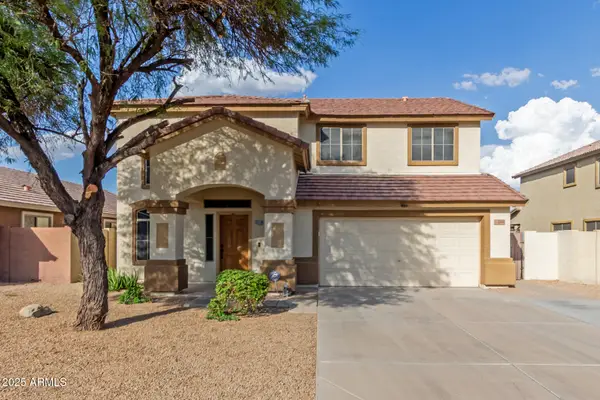 $530,000Active4 beds 3 baths1,901 sq. ft.
$530,000Active4 beds 3 baths1,901 sq. ft.3360 E Wildhorse Drive, Gilbert, AZ 85297
MLS# 6925514Listed by: REALTY ONE GROUP
