945 W Wendy Way, Gilbert, AZ 85233
Local realty services provided by:Better Homes and Gardens Real Estate BloomTree Realty
945 W Wendy Way,Gilbert, AZ 85233
$430,000
- 3 Beds
- 3 Baths
- 1,572 sq. ft.
- Townhouse
- Active
Listed by: cory whyte
Office: west usa realty
MLS#:6965801
Source:ARMLS
Price summary
- Price:$430,000
- Price per sq. ft.:$273.54
- Monthly HOA dues:$195
About this home
Updated Townhome in Park Place Village - Move-In Ready! Welcome to your future home in the heart of Gilbert! This beautifully updated townhome offers stylish living across three spacious levels. Located in the desirable Park Place Village community, this home is just minutes from downtown Gilbert's shops, restaurants, and entertainment. Step inside to find soft neutral tones, and a bright, open layout that welcomes you in. The second floor features a sun-filled family room with chic lighting and access to a private balcony shaded by mature trees—perfect for morning coffee or evening relaxing. The modern kitchen features sleek Corian counters, a classic subway tile backsplash, stainless steel appliances, and a pantry for extra storage. Upstairs... Upstairs, the private primary suite includes a bold accent wall, a walk-in closet, and a freshly updated bath. Enjoy added flexibility with a ground-floor welcome roomideal as a second living space, office, gym, or even a third bedroom with a simple addition. The attached two-car garage offers epoxy-coated floors, built-in cabinets, and direct access into the home. Community amenities include a heated pool, basketball court, and playgroundperfect for year-round fun. Don't miss this rare opportunity in one of Gilbert's most convenient and charming neighborhoods! First level 3rd bedroom shows as open room.
Contact an agent
Home facts
- Year built:2003
- Listing ID #:6965801
- Updated:January 23, 2026 at 05:03 PM
Rooms and interior
- Bedrooms:3
- Total bathrooms:3
- Full bathrooms:3
- Living area:1,572 sq. ft.
Heating and cooling
- Cooling:Ceiling Fan(s)
- Heating:Ceiling
Structure and exterior
- Year built:2003
- Building area:1,572 sq. ft.
- Lot area:0.02 Acres
Schools
- High school:Mesquite High School
- Middle school:Mesquite Jr High School
- Elementary school:Playa Del Rey Elementary School
Utilities
- Water:City Water
Finances and disclosures
- Price:$430,000
- Price per sq. ft.:$273.54
- Tax amount:$1,273 (2025)
New listings near 945 W Wendy Way
- New
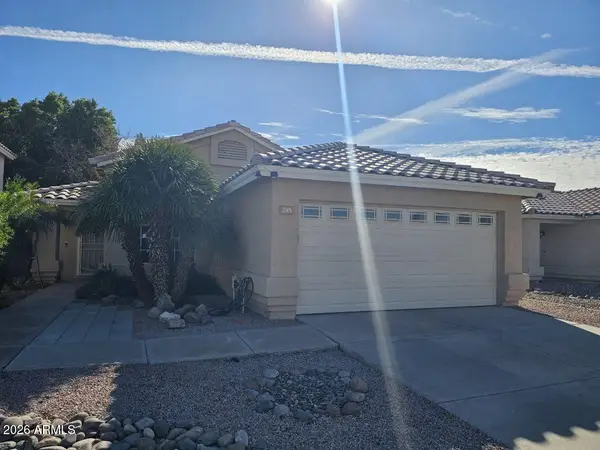 $445,000Active3 beds 2 baths1,234 sq. ft.
$445,000Active3 beds 2 baths1,234 sq. ft.285 W Washington Avenue, Gilbert, AZ 85233
MLS# 6973246Listed by: SCHREINER REALTY - New
 $649,000Active4 beds 3 baths2,758 sq. ft.
$649,000Active4 beds 3 baths2,758 sq. ft.2960 E Derringer Way, Gilbert, AZ 85297
MLS# 6973143Listed by: HOMESMART - New
 $569,000Active4 beds 2 baths1,642 sq. ft.
$569,000Active4 beds 2 baths1,642 sq. ft.962 E Cullumber Street, Gilbert, AZ 85234
MLS# 6973163Listed by: MY HOME GROUP REAL ESTATE - New
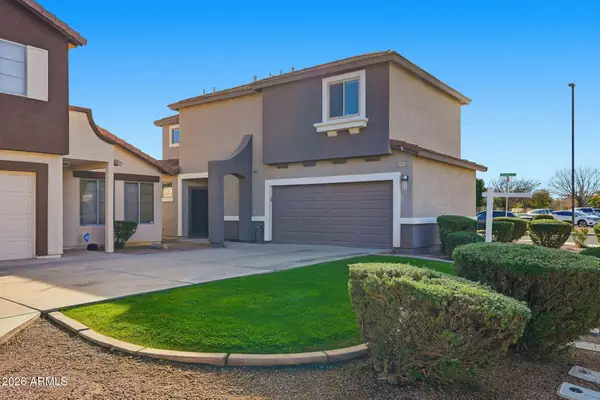 $425,000Active3 beds 3 baths1,262 sq. ft.
$425,000Active3 beds 3 baths1,262 sq. ft.1273 S Boulder Street #A, Gilbert, AZ 85296
MLS# 6973058Listed by: SERHANT. - New
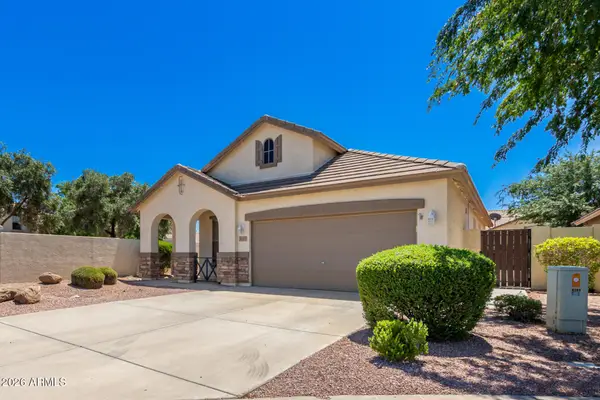 $509,000Active3 beds 2 baths1,284 sq. ft.
$509,000Active3 beds 2 baths1,284 sq. ft.4261 E Crown Court, Gilbert, AZ 85298
MLS# 6972958Listed by: REDFIN CORPORATION - New
 $525,000Active5 beds 3 baths2,312 sq. ft.
$525,000Active5 beds 3 baths2,312 sq. ft.3877 E Sundance Avenue, Gilbert, AZ 85297
MLS# 6972977Listed by: GOLDEN BULL REALTY LLC - New
 $425,000Active3 beds 3 baths1,488 sq. ft.
$425,000Active3 beds 3 baths1,488 sq. ft.1853 S Balboa Drive, Gilbert, AZ 85295
MLS# 6972845Listed by: HOMESMART - New
 $660,000Active4 beds 2 baths2,243 sq. ft.
$660,000Active4 beds 2 baths2,243 sq. ft.4621 S San Benito Court, Gilbert, AZ 85297
MLS# 6972840Listed by: REALTY ONE GROUP - Open Sat, 10am to 12pmNew
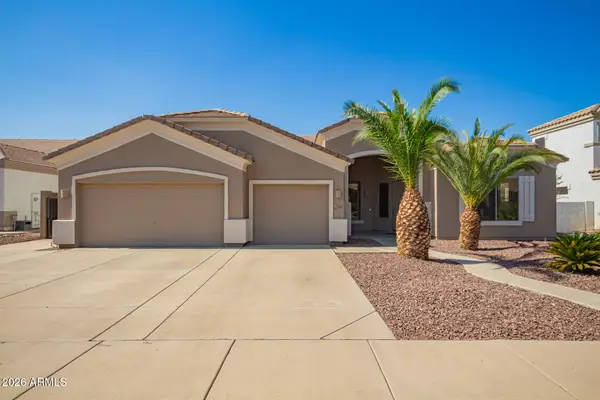 $699,000Active4 beds 3 baths2,862 sq. ft.
$699,000Active4 beds 3 baths2,862 sq. ft.2945 E Clifton Avenue, Gilbert, AZ 85295
MLS# 6972654Listed by: KELLER WILLIAMS REALTY SONORAN LIVING - New
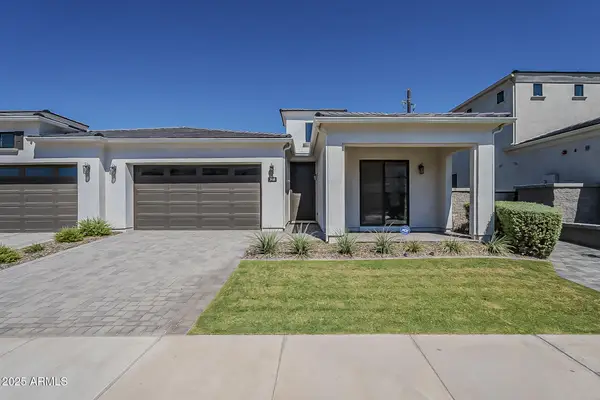 $859,900Active2 beds 3 baths2,132 sq. ft.
$859,900Active2 beds 3 baths2,132 sq. ft.2660 E Longhorn Court, Gilbert, AZ 85297
MLS# 6972662Listed by: CAPITAL WEST HOMES REALTY LLC
