12031 N 53rd Avenue, Glendale, AZ 85304
Local realty services provided by:Better Homes and Gardens Real Estate BloomTree Realty
12031 N 53rd Avenue,Glendale, AZ 85304
$395,000
- 4 Beds
- 2 Baths
- 1,542 sq. ft.
- Single family
- Active
Listed by: tabor m swallows-vinckTabor@CallTabor.com
Office: swallows & associates realty
MLS#:6932513
Source:ARMLS
Price summary
- Price:$395,000
- Price per sq. ft.:$256.16
About this home
Step into this beautifully updated home featuring modern touches and timeless appeal. The spacious 4-bedroom, 2-bathroom layout boasts an inviting floor plan, perfect for family living or entertaining. Enjoy the stylish durability of new vinyl plank flooring throughout and freshly painted walls in neutral tones that provide a clean and bright canvas for your personal touch. The home's thoughtful design includes generously sized bedrooms, and a seamless flow between living, dining, and kitchen areas. Outside, the meticulously maintained yard offers a clean and versatile outdoor space for relaxation or gatherings. TENANT OCCUPIED AT $2050 UNTIL APRIL 2026. Appt to show upon contract acceptance. Pictures are an accurate representation of the home.
Contact an agent
Home facts
- Year built:1984
- Listing ID #:6932513
- Updated:December 17, 2025 at 08:04 PM
Rooms and interior
- Bedrooms:4
- Total bathrooms:2
- Full bathrooms:2
- Living area:1,542 sq. ft.
Heating and cooling
- Cooling:Ceiling Fan(s), Programmable Thermostat
- Heating:Electric
Structure and exterior
- Year built:1984
- Building area:1,542 sq. ft.
- Lot area:0.15 Acres
Schools
- High school:Ironwood High School
- Middle school:Marshall Ranch Elementary School
- Elementary school:Marshall Ranch Elementary School
Utilities
- Water:City Water
Finances and disclosures
- Price:$395,000
- Price per sq. ft.:$256.16
- Tax amount:$1,104 (2024)
New listings near 12031 N 53rd Avenue
- New
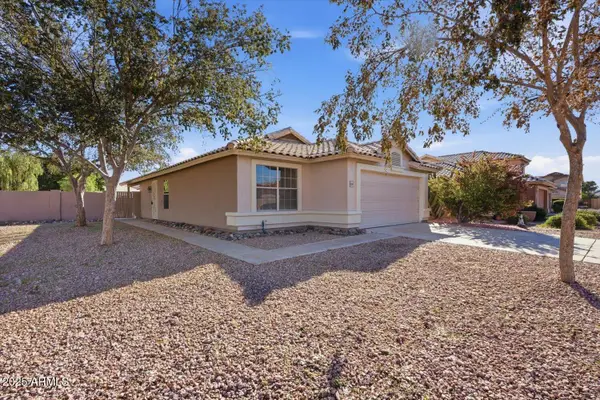 $399,950Active3 beds 2 baths1,289 sq. ft.
$399,950Active3 beds 2 baths1,289 sq. ft.19519 N 53rd Drive, Glendale, AZ 85308
MLS# 6959006Listed by: REALTY ONE GROUP - New
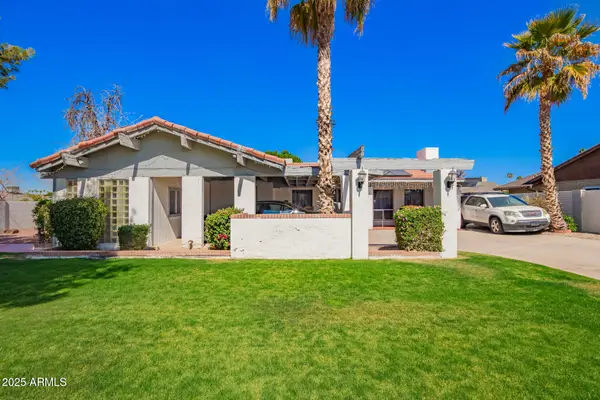 $339,000Active3 beds 2 baths1,830 sq. ft.
$339,000Active3 beds 2 baths1,830 sq. ft.4630 W El Caminito Drive, Glendale, AZ 85302
MLS# 6958858Listed by: EQUITY REALTY GROUP, LLC - New
 $469,990Active4 beds 2 baths1,836 sq. ft.
$469,990Active4 beds 2 baths1,836 sq. ft.17656 W Onyx Avenue, Waddell, AZ 85355
MLS# 6958861Listed by: DRH PROPERTIES INC - New
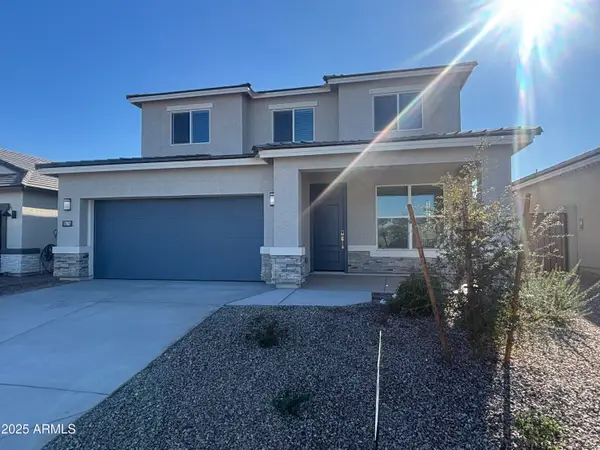 $558,000Active5 beds 4 baths2,602 sq. ft.
$558,000Active5 beds 4 baths2,602 sq. ft.17831 W Mission Lane, Waddell, AZ 85355
MLS# 6958840Listed by: DRH PROPERTIES INC - New
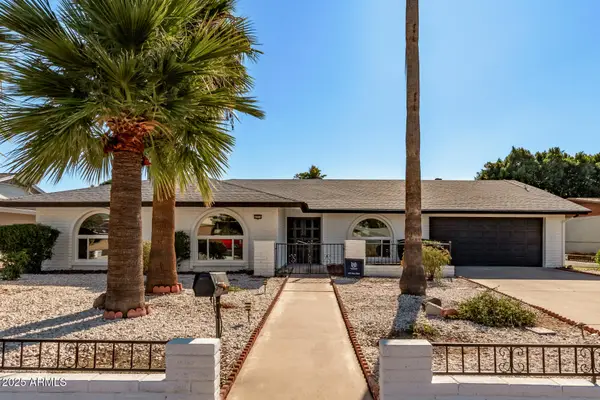 $475,000Active4 beds 2 baths2,084 sq. ft.
$475,000Active4 beds 2 baths2,084 sq. ft.4313 W Butler Drive W, Glendale, AZ 85302
MLS# 6958726Listed by: UNCOMMON REALTY INTERNATIONAL - New
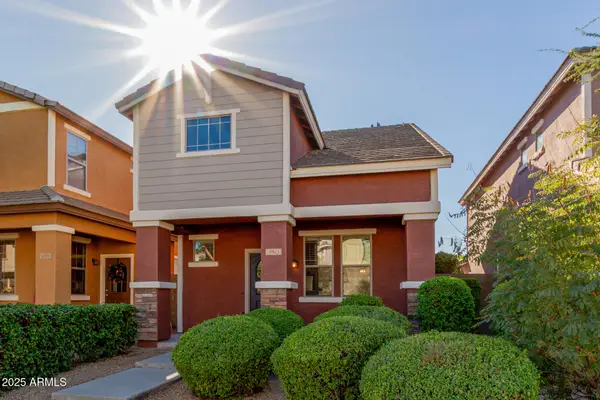 $389,900Active2 beds 3 baths1,201 sq. ft.
$389,900Active2 beds 3 baths1,201 sq. ft.4963 W Escuda Drive, Glendale, AZ 85308
MLS# 6958595Listed by: AMERICAN REALTY BROKERS - New
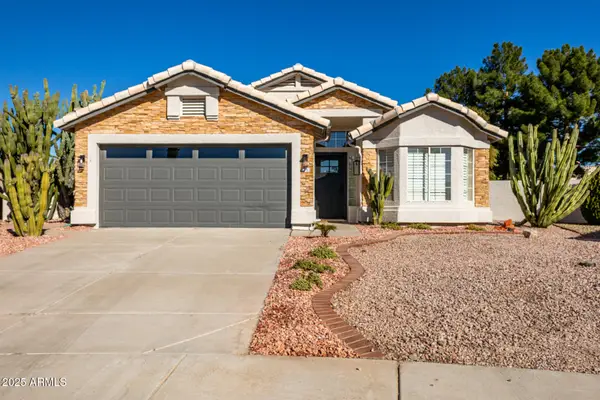 $528,000Active3 beds 2 baths1,528 sq. ft.
$528,000Active3 beds 2 baths1,528 sq. ft.6152 W Blackhawk Drive, Glendale, AZ 85308
MLS# 6958487Listed by: REVINRE - Open Sat, 10am to 2pmNew
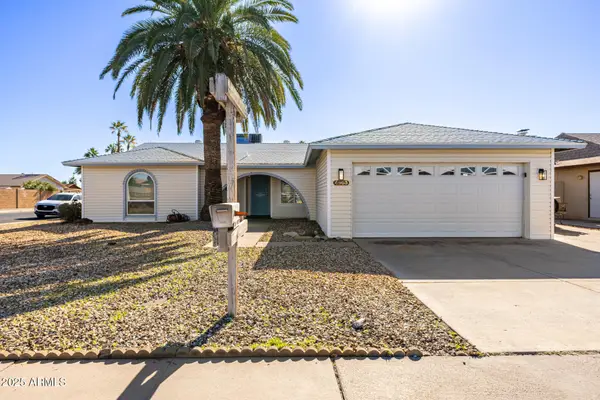 $379,000Active3 beds 2 baths1,772 sq. ft.
$379,000Active3 beds 2 baths1,772 sq. ft.4903 W Desert Cove Avenue, Glendale, AZ 85304
MLS# 6958332Listed by: MY HOME GROUP REAL ESTATE - Open Sat, 10:30am to 2pmNew
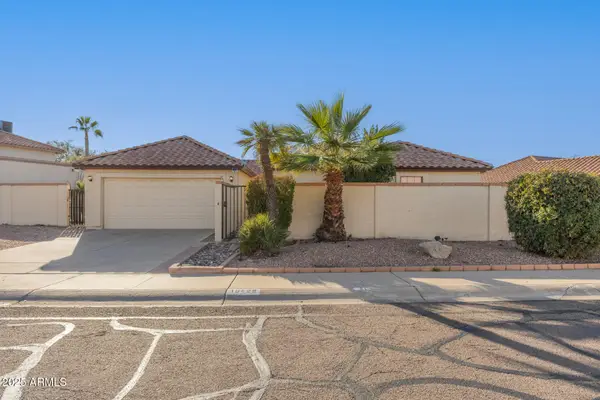 $419,000Active3 beds 3 baths1,698 sq. ft.
$419,000Active3 beds 3 baths1,698 sq. ft.10428 N 53rd Drive, Glendale, AZ 85302
MLS# 6958231Listed by: RE/MAX PROFESSIONALS - Open Sun, 10am to 12pmNew
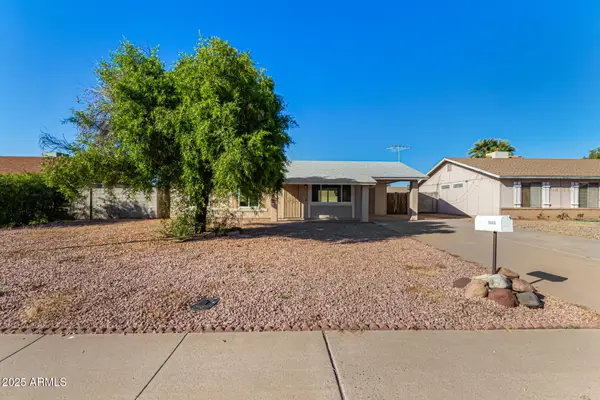 $350,000Active3 beds 2 baths1,024 sq. ft.
$350,000Active3 beds 2 baths1,024 sq. ft.18406 N 55th Avenue, Glendale, AZ 85308
MLS# 6958238Listed by: HOMESMART
