12407 N 54th Avenue, Glendale, AZ 85304
Local realty services provided by:Better Homes and Gardens Real Estate S.J. Fowler
12407 N 54th Avenue,Glendale, AZ 85304
$669,900
- 4 Beds
- 3 Baths
- 3,026 sq. ft.
- Single family
- Pending
Listed by: ali al-asady, fatima al asady
Office: homesmart
MLS#:6834100
Source:ARMLS
Price summary
- Price:$669,900
- Price per sq. ft.:$221.38
- Monthly HOA dues:$85
About this home
Seller will assist with concessions if the buyer needs.. Stunning and updated 4-bedroom, 3-bath home with a spacious game room featuring a built-in fireplace, wet bar, and access to a large balcony offering breathtaking sunrise views. The game room is versatile, easily convertible into a 5th bedroom or en-suite. The second bedroom includes its own private balcony with sunset views, providing a peaceful retreat. The master bedroom, conveniently located on the first floor, offers two separate closets, a remodeled shower, and dual sinks. The remodeled kitchen features 43-inch cabinets, stainless steel appliances, and an outdoor vented hood. The first level boasts natural stone travertine, while the second level showcases newly installed laminate flooring. The backyard is an entertainer's paradise, complete with a remodeled pool, fireplace, fire pit, two large covered patios, and a gazebo, all surrounded by ample privacy. Located within the subdivision, the elementary school is just a short walk away, and the high school is directly across the street. This home is ideally situated near ASU West, Glendale Community College, Midwestern University, Saguaro Park, bike and walking paths, shops, and restaurants. Plus, it's only minutes away from Arrowhead Mall and the Westgate Entertainment District. Make this exceptional home yours, start now!
Contact an agent
Home facts
- Year built:1990
- Listing ID #:6834100
- Updated:February 10, 2026 at 10:12 AM
Rooms and interior
- Bedrooms:4
- Total bathrooms:3
- Full bathrooms:2
- Half bathrooms:1
- Living area:3,026 sq. ft.
Heating and cooling
- Cooling:Ceiling Fan(s)
- Heating:Electric
Structure and exterior
- Year built:1990
- Building area:3,026 sq. ft.
- Lot area:0.27 Acres
Schools
- High school:Ironwood High School
- Middle school:Marshall Ranch Elementary School
- Elementary school:Marshall Ranch Elementary School
Utilities
- Water:City Water
Finances and disclosures
- Price:$669,900
- Price per sq. ft.:$221.38
- Tax amount:$2,313 (2024)
New listings near 12407 N 54th Avenue
- New
 $489,900Active4 beds 2 baths2,145 sq. ft.
$489,900Active4 beds 2 baths2,145 sq. ft.5428 W Wethersfield Drive, Glendale, AZ 85304
MLS# 6983055Listed by: OLSON GOUGH - New
 $144,000Active-- beds -- baths840 sq. ft.
$144,000Active-- beds -- baths840 sq. ft.3708 W Lone Cactus Drive, Glendale, AZ 85308
MLS# 6983084Listed by: REALTY ONE GROUP - New
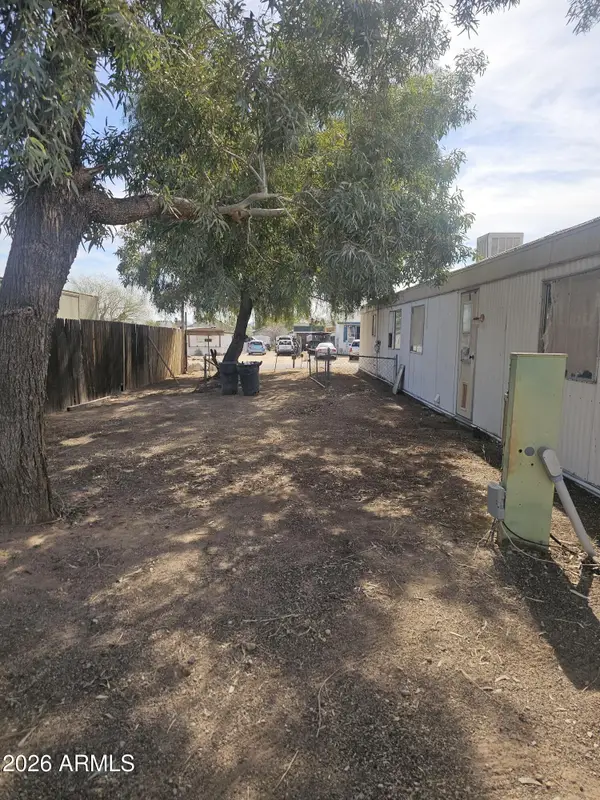 $144,000Active0.23 Acres
$144,000Active0.23 Acres3708 W Lone Cactus Drive, Glendale, AZ 85308
MLS# 6983022Listed by: REALTY ONE GROUP - New
 $480,000Active4 beds 2 baths1,993 sq. ft.
$480,000Active4 beds 2 baths1,993 sq. ft.4513 W El Caminito Drive, Glendale, AZ 85302
MLS# 6982877Listed by: EXP REALTY - New
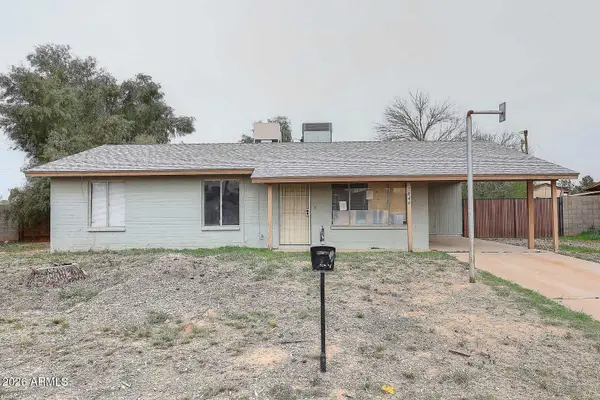 $302,000Active3 beds 2 baths888 sq. ft.
$302,000Active3 beds 2 baths888 sq. ft.7846 W Vermont Avenue, Glendale, AZ 85303
MLS# 6982727Listed by: CERRETA REAL ESTATE - New
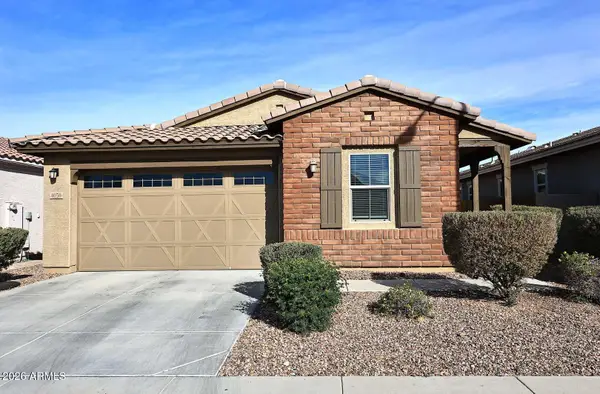 $559,990Active4 beds 2 baths1,924 sq. ft.
$559,990Active4 beds 2 baths1,924 sq. ft.4050 W Ross Avenue, Glendale, AZ 85308
MLS# 6982688Listed by: CERRETA REAL ESTATE - New
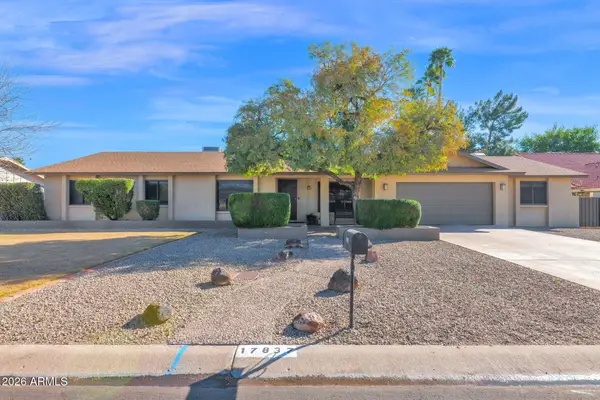 $850,000Active4 beds 3 baths2,918 sq. ft.
$850,000Active4 beds 3 baths2,918 sq. ft.17837 N 75th Drive, Glendale, AZ 85308
MLS# 6982605Listed by: PRIME HOUSE LLC - New
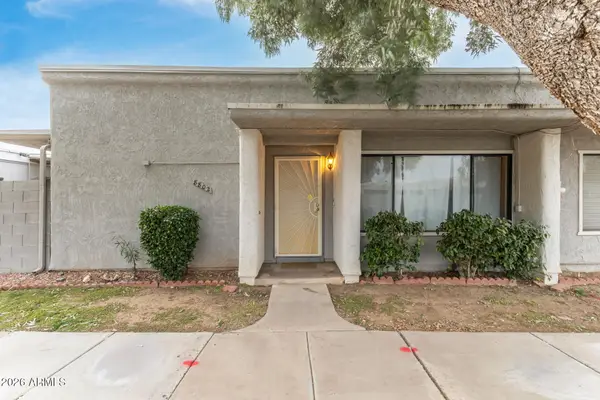 $289,900Active2 beds 2 baths1,344 sq. ft.
$289,900Active2 beds 2 baths1,344 sq. ft.8802 N New World Drive, Glendale, AZ 85302
MLS# 6982521Listed by: DONE DEAL - New
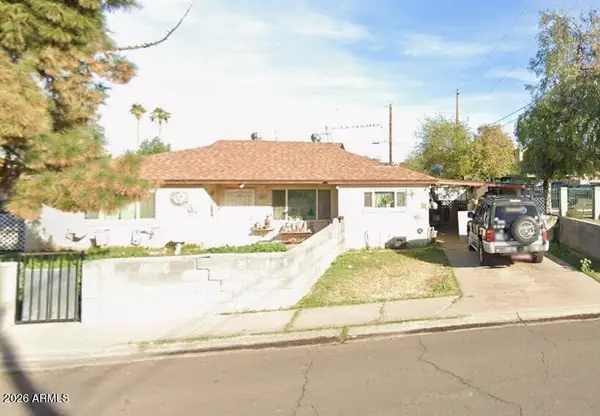 $275,000Active3 beds 1 baths1,166 sq. ft.
$275,000Active3 beds 1 baths1,166 sq. ft.4602 W Palmaire Avenue, Glendale, AZ 85301
MLS# 6982402Listed by: HOMESMART - New
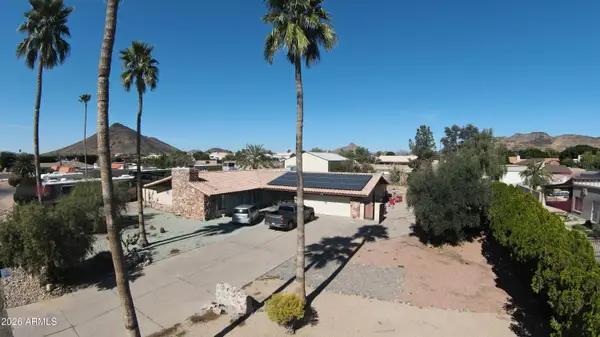 $999,000Active4 beds 3 baths2,924 sq. ft.
$999,000Active4 beds 3 baths2,924 sq. ft.4934 W Fallen Leaf Lane, Glendale, AZ 85310
MLS# 6982439Listed by: MY HOME GROUP REAL ESTATE

