12613 N 51st Drive, Glendale, AZ 85304
Local realty services provided by:Better Homes and Gardens Real Estate BloomTree Realty
12613 N 51st Drive,Glendale, AZ 85304
$370,000
- 3 Beds
- 2 Baths
- - sq. ft.
- Single family
- Pending
Listed by:william r nager
Office:my home group real estate
MLS#:6871882
Source:ARMLS
Price summary
- Price:$370,000
About this home
This 3 bed 2 bath home is nestled within Thunderbird Palms and features just over 1,500 sf. You enter into large vaulted ceilings and ample natural light. The family room has wood burning fireplace and large window facing front. The kitchen is a true highlight with ample cabinet and counter space, stainless steel appliances, and a layout perfect for both entertaining and everyday living. Step outside to enjoy the large backyard, complete with an air-conditioned shed, ideal for a home office, workshop, or storage. With an RV gate and no HOA, there's plenty of room for all your vehicles and toys. Two car garage features dedicated cabinets and a work station. BRAND NEW ROOF. New carpets installed in bedrooms, too! Seller may contribute 1% credit for rate buy down Enjoy the perks of this fantastic location as it is across the street from ASU West and situated within the Peoria School District. Be sure to visit the neighborhood park near 55th Ave and Sweetwater featuring racquetball and basketball courts and a fun kids' splash pad. Lots of walking and biking paths at Thunderbird Paseo Park!
Contact an agent
Home facts
- Year built:1982
- Listing ID #:6871882
- Updated:September 06, 2025 at 09:09 AM
Rooms and interior
- Bedrooms:3
- Total bathrooms:2
- Full bathrooms:2
Heating and cooling
- Cooling:Ceiling Fan(s)
- Heating:Electric
Structure and exterior
- Year built:1982
- Lot area:0.19 Acres
Schools
- High school:Ironwood High School
- Middle school:Marshall Ranch Elementary School
- Elementary school:Marshall Ranch Elementary School
Utilities
- Water:City Water
Finances and disclosures
- Price:$370,000
- Tax amount:$847
New listings near 12613 N 51st Drive
- New
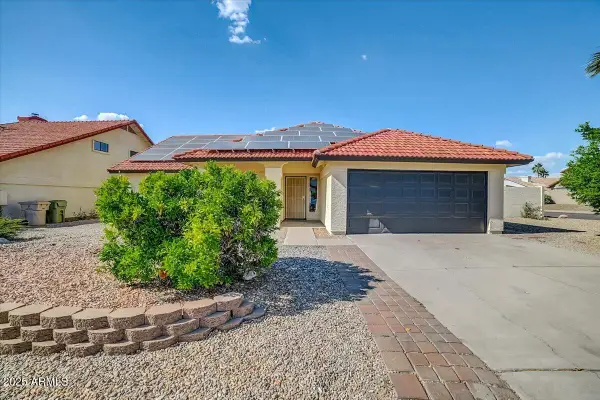 $499,900Active3 beds 2 baths1,657 sq. ft.
$499,900Active3 beds 2 baths1,657 sq. ft.7102 W Julie Drive, Glendale, AZ 85308
MLS# 6924506Listed by: EXP REALTY - New
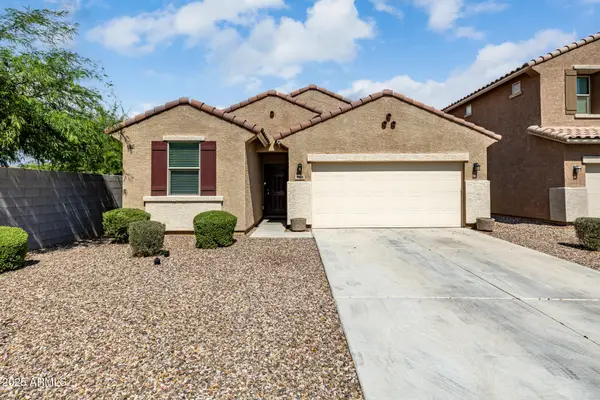 $400,000Active4 beds 2 baths1,895 sq. ft.
$400,000Active4 beds 2 baths1,895 sq. ft.7138 W Rancho Drive, Glendale, AZ 85303
MLS# 6924431Listed by: HOMESMART - New
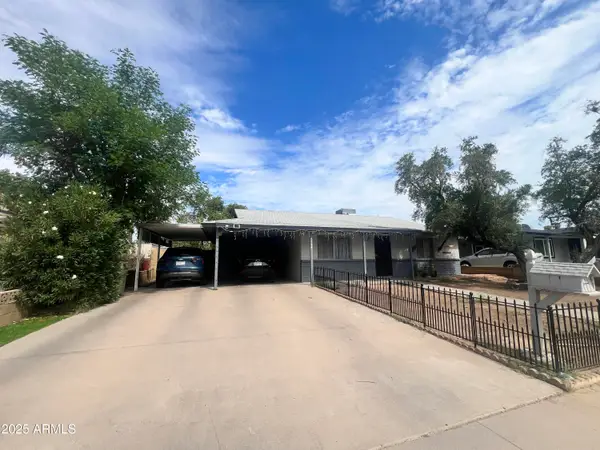 $299Active2 beds 1 baths960 sq. ft.
$299Active2 beds 1 baths960 sq. ft.6744 W San Miguel Avenue, Glendale, AZ 85303
MLS# 6924347Listed by: RHP REAL ESTATE - New
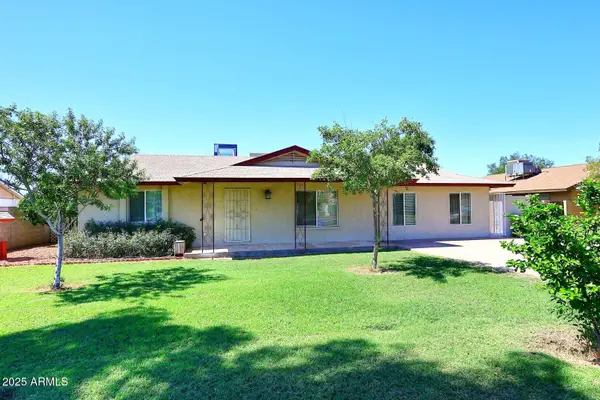 $430,000Active3 beds 2 baths2,358 sq. ft.
$430,000Active3 beds 2 baths2,358 sq. ft.8334 N 55th Avenue, Glendale, AZ 85302
MLS# 6924331Listed by: ARIZONA PROPERTY MANAGEMENT - New
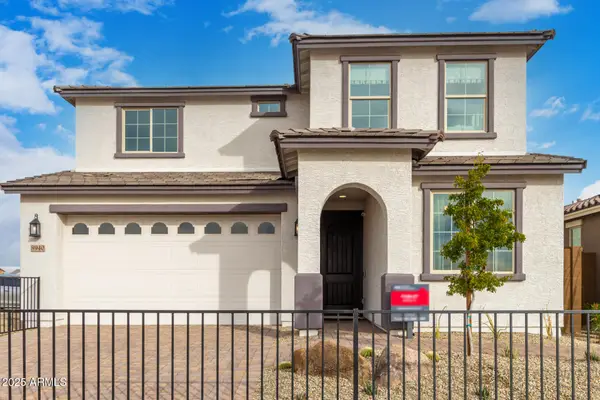 $694,000Active4 beds 3 baths2,359 sq. ft.
$694,000Active4 beds 3 baths2,359 sq. ft.8940 W Georgia Avenue, Glendale, AZ 85305
MLS# 6924108Listed by: TAYLOR MORRISON (MLS ONLY) - New
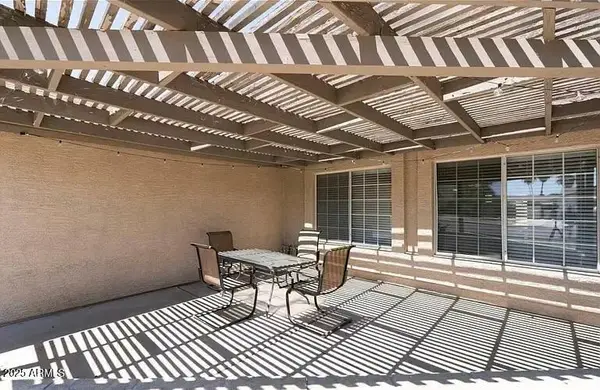 $520,000Active3 beds 2 baths1,960 sq. ft.
$520,000Active3 beds 2 baths1,960 sq. ft.6176 N 89th Avenue, Glendale, AZ 85305
MLS# 6924082Listed by: HOMESMART - New
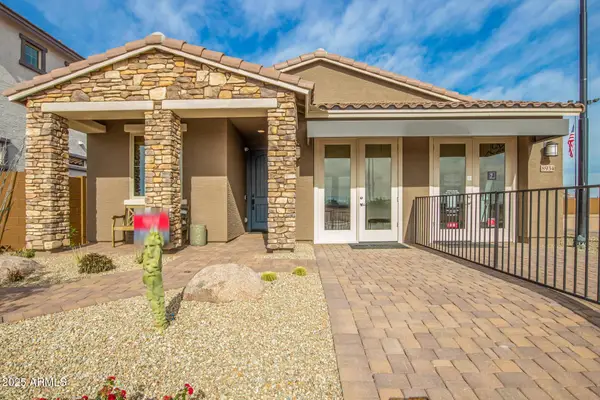 $575,000Active5 beds 3 baths1,960 sq. ft.
$575,000Active5 beds 3 baths1,960 sq. ft.8934 W Georgia Avenue, Glendale, AZ 85305
MLS# 6924046Listed by: TAYLOR MORRISON (MLS ONLY) - New
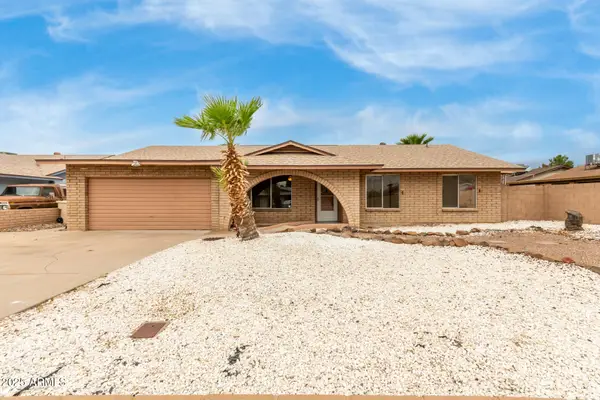 $411,000Active4 beds 3 baths1,757 sq. ft.
$411,000Active4 beds 3 baths1,757 sq. ft.9646 N 47th Avenue, Glendale, AZ 85302
MLS# 6923856Listed by: CENTURY 21 NORTHWEST - New
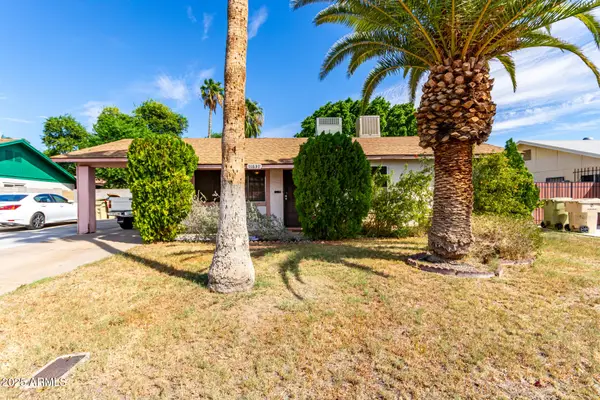 $300,000Active3 beds 2 baths1,024 sq. ft.
$300,000Active3 beds 2 baths1,024 sq. ft.11639 N 52nd Avenue, Glendale, AZ 85304
MLS# 6923831Listed by: ARIZONA BEST REAL ESTATE - New
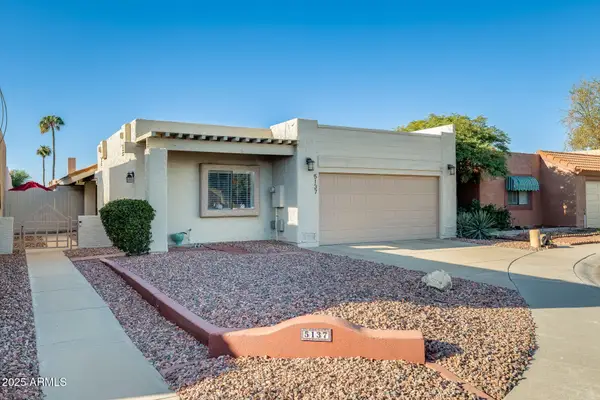 $319,900Active2 beds 2 baths1,276 sq. ft.
$319,900Active2 beds 2 baths1,276 sq. ft.5137 W Hatcher Road, Glendale, AZ 85302
MLS# 6923732Listed by: MY HOME GROUP REAL ESTATE
