14903 N 55th Drive, Glendale, AZ 85306
Local realty services provided by:Better Homes and Gardens Real Estate S.J. Fowler
14903 N 55th Drive,Glendale, AZ 85306
$499,890
- 3 Beds
- 2 Baths
- - sq. ft.
- Single family
- Pending
Listed by: megan c perry
Office: woodside homes sales az, llc.
MLS#:6883772
Source:ARMLS
Price summary
- Price:$499,890
About this home
Stunning 3-Bedroom Home with Designer Kitchen & Entertainer's Dream Layout!
Welcome to The Jade — a beautifully designed 3-bedroom, 2-bath home offering 1,661 square feet of stylish living space and a spacious 2-car garage. Step into an inviting foyer that sets the tone for this thoughtfully crafted residence, perfect for both relaxing and entertaining.
Kitchen Highlights:
• Elegant 42'' Umber Benton Birch cabinetry
• Monte Cristo granite countertops
• Gourmet GE stainless steel gas appliances
• Durable and stylish 7'' x 48'' wood-look luxury vinyl plank flooring
The open-concept great room flows seamlessly into the kitchen and dining area, making it ideal for hosting gatherings. Enjoy Arizona's beautiful weather year-round with a covered patio!
Contact an agent
Home facts
- Year built:2025
- Listing ID #:6883772
- Updated:November 22, 2025 at 10:05 AM
Rooms and interior
- Bedrooms:3
- Total bathrooms:2
- Full bathrooms:2
Heating and cooling
- Cooling:ENERGY STAR Qualified Equipment, Programmable Thermostat
- Heating:Ceiling, Natural Gas
Structure and exterior
- Year built:2025
- Lot area:0.14 Acres
Schools
- High school:Cactus High School
- Middle school:Kachina Elementary School
- Elementary school:Kachina Elementary School
Utilities
- Water:City Water
Finances and disclosures
- Price:$499,890
- Tax amount:$1
New listings near 14903 N 55th Drive
- New
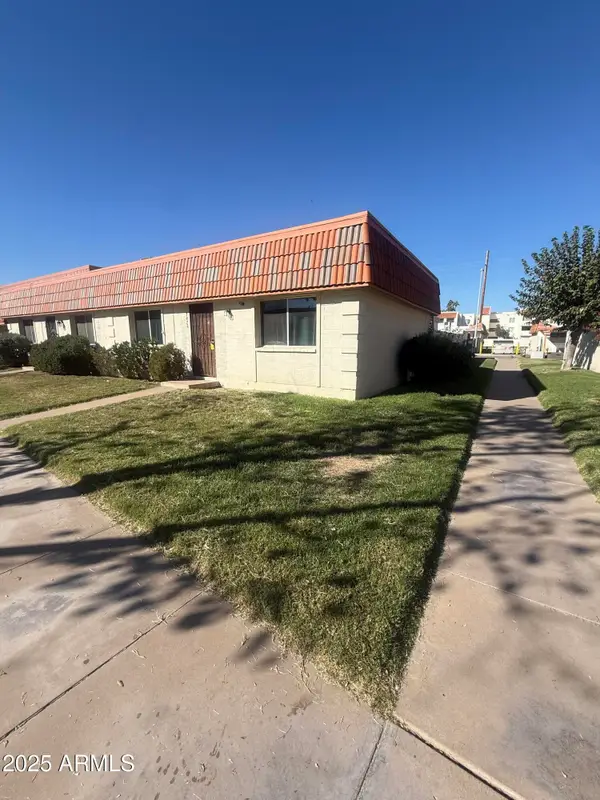 $225,000Active3 beds 2 baths1,544 sq. ft.
$225,000Active3 beds 2 baths1,544 sq. ft.7872 N 47th Avenue, Glendale, AZ 85301
MLS# 6950478Listed by: BARRETT REAL ESTATE - New
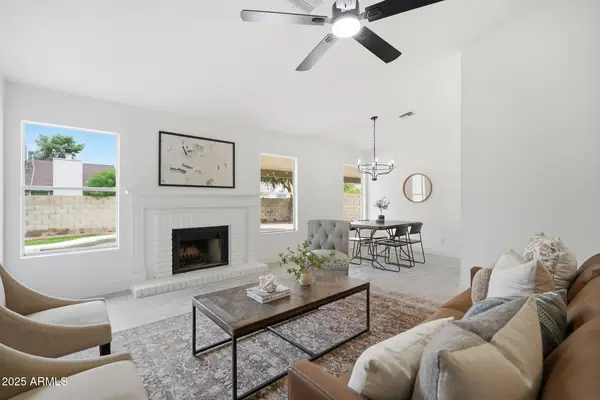 $440,000Active3 beds 2 baths1,737 sq. ft.
$440,000Active3 beds 2 baths1,737 sq. ft.6537 W Sierra Street, Glendale, AZ 85304
MLS# 6950322Listed by: VENTURE REI, LLC - New
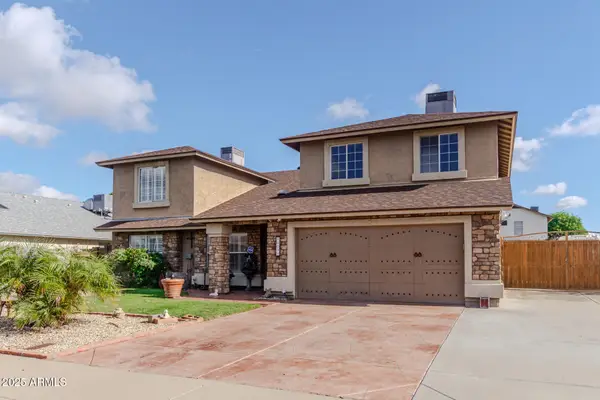 $599,000Active4 beds 3 baths3,123 sq. ft.
$599,000Active4 beds 3 baths3,123 sq. ft.6259 N 89th Drive, Glendale, AZ 85305
MLS# 6950263Listed by: REALTY ONE GROUP - New
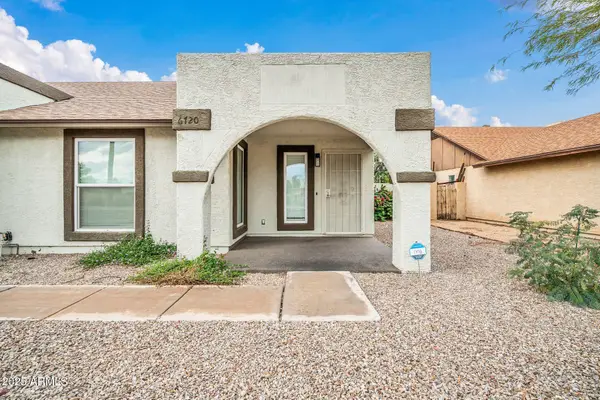 $409,000Active4 beds 2 baths1,667 sq. ft.
$409,000Active4 beds 2 baths1,667 sq. ft.6720 N 71st Avenue, Glendale, AZ 85303
MLS# 6950202Listed by: KELLER WILLIAMS ARIZONA REALTY - New
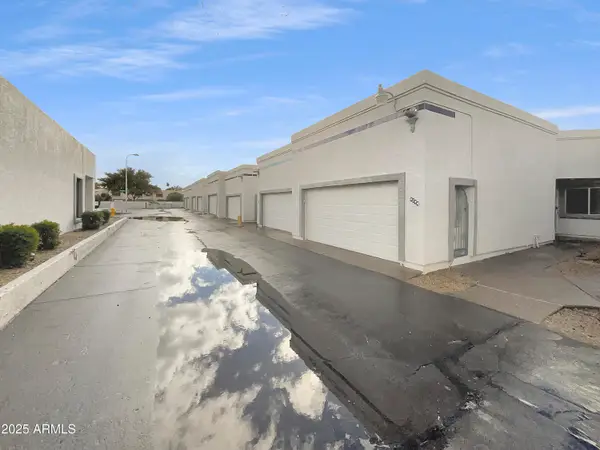 $265,000Active2 beds 2 baths992 sq. ft.
$265,000Active2 beds 2 baths992 sq. ft.9044 N 47th Court, Glendale, AZ 85302
MLS# 6950214Listed by: OPENDOOR BROKERAGE, LLC - Open Sat, 10am to 2pmNew
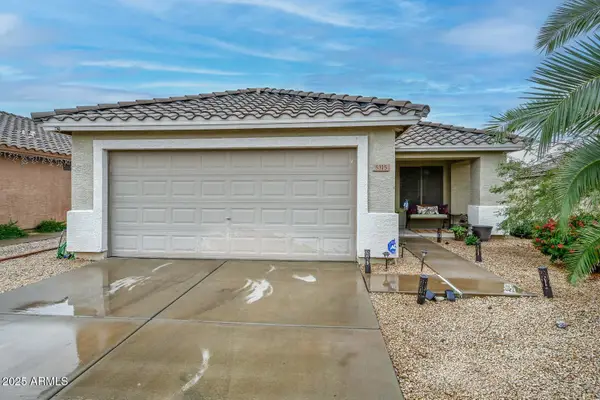 $399,000Active3 beds 2 baths1,264 sq. ft.
$399,000Active3 beds 2 baths1,264 sq. ft.5315 W Campo Bello Drive, Glendale, AZ 85308
MLS# 6950028Listed by: WEST USA REALTY 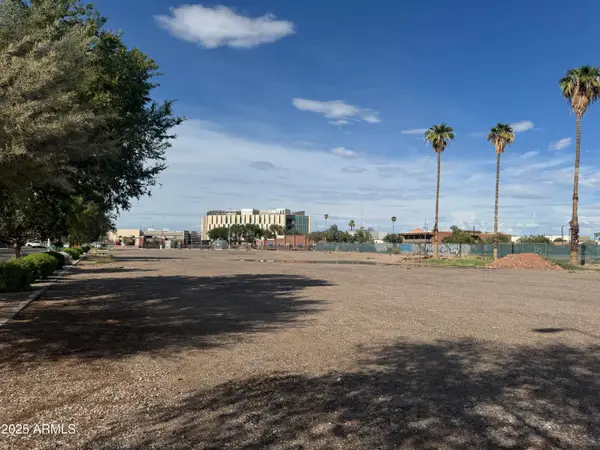 $1,050,000Active1 Acres
$1,050,000Active1 Acres6801 N 59th Avenue #42-46, Glendale, AZ 85301
MLS# 6930979Listed by: MY HOME GROUP REAL ESTATE- New
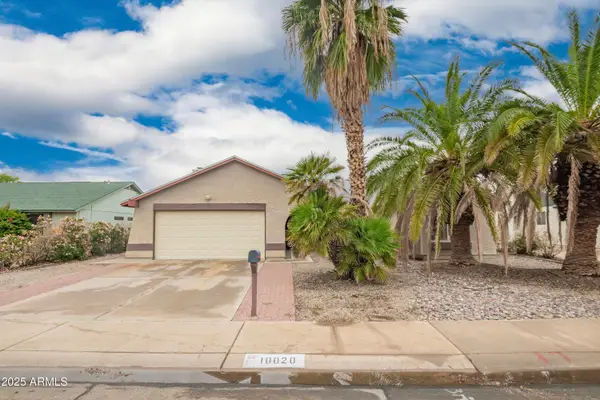 $399,000Active4 beds 2 baths1,963 sq. ft.
$399,000Active4 beds 2 baths1,963 sq. ft.10020 N 65th Avenue, Glendale, AZ 85302
MLS# 6949892Listed by: REALTY ONE GROUP - Open Sat, 8am to 7pmNew
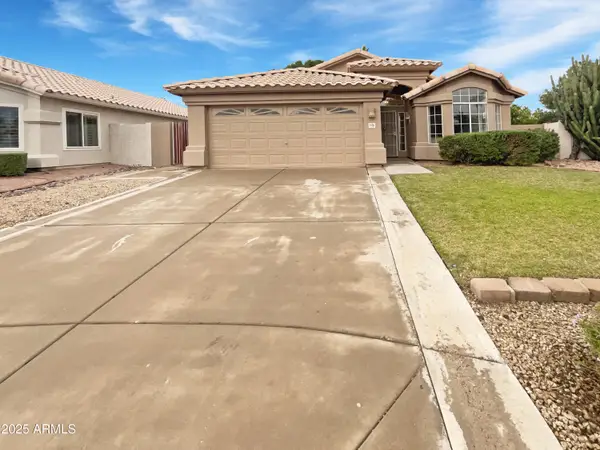 $465,000Active3 beds 2 baths1,528 sq. ft.
$465,000Active3 beds 2 baths1,528 sq. ft.6156 W Blackhawk Drive, Glendale, AZ 85308
MLS# 6949721Listed by: OPENDOOR BROKERAGE, LLC - New
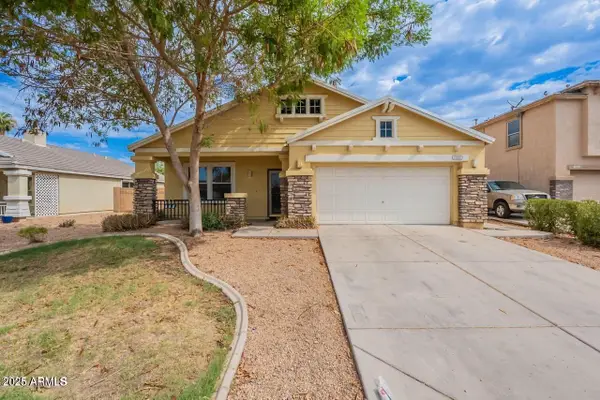 $329,000Active3 beds 2 baths1,729 sq. ft.
$329,000Active3 beds 2 baths1,729 sq. ft.7062 W Palmaire Avenue, Glendale, AZ 85303
MLS# 6949605Listed by: KELLER WILLIAMS INTEGRITY FIRST
