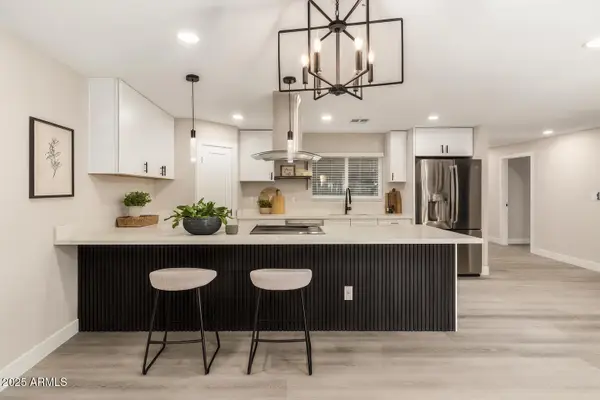15250 N 65th Avenue, Glendale, AZ 85306
Local realty services provided by:Better Homes and Gardens Real Estate S.J. Fowler
15250 N 65th Avenue,Glendale, AZ 85306
$489,900
- 3 Beds
- 2 Baths
- - sq. ft.
- Single family
- Pending
Listed by: todd m cass
Office: realty arizona elite group, llc.
MLS#:6928334
Source:ARMLS
Price summary
- Price:$489,900
About this home
Bring the Toys, ATVs, Vintage Cars, Trailers & park them under the 40ft attached Carport! In addition to the carport; a 15ft x 21ft Detached Garage/Workshop! Wow! Interior Remodel is Sharp! Featuring a Gorgeous 10ft long Quartz countertop Island, Custom Shaker Cabinetry Dressed in Black Hardware, 30inch 4 burner GE electric cooktop with built in Telescopic Downdraft Vent, Spice Racks, plenty of cab storage both sides of the Island, Stainless Steel built-in Wall Oven with Convection Micro, Stainless Steel Counter Depth Dbl Door Fridge, Stainless Dishwasher, Nice pantry & Subway tile backsplash! Soaring Vaulted Ceilings, Beautiful 36inch plank style ceramic tile, Plush Carpet, Big Fireplace, eat-in kitchen, Recessed lighting, Ceiling fans in all rooms, Big Windows make it Light & Bright Master Suite with Luxurious Tiled Shower, Clear Glass door, Dbl Farmhouse Vanity sinks, Big Walk-in closet 6 panel doors, Black lever door handles & hinges, Guest bath with dbl Vanity Sinks, Elegant Ceramic Tile Tub/Shower, Fresh 2 tone Interior paint, No Popcorn, New toilets! New 2inch Blinds, Culdesac Lot, New Exterior Paint, 2 Car Garage, New Old World Paverstone patios and walkway, Low maintenance Landscaping, Tool Storage Shed and Best of all a Brand New Shingle Roof with 5 year warranty! Hurry!
Contact an agent
Home facts
- Year built:1988
- Listing ID #:6928334
- Updated:November 16, 2025 at 10:06 AM
Rooms and interior
- Bedrooms:3
- Total bathrooms:2
- Full bathrooms:2
Heating and cooling
- Cooling:Ceiling Fan(s)
- Heating:Electric
Structure and exterior
- Year built:1988
- Lot area:0.18 Acres
Schools
- High school:Cactus High School
- Middle school:Pioneer Elementary School
- Elementary school:Pioneer Elementary School
Utilities
- Water:City Water
Finances and disclosures
- Price:$489,900
- Tax amount:$1,278
New listings near 15250 N 65th Avenue
- New
 $384,999Active4 beds 2 baths1,592 sq. ft.
$384,999Active4 beds 2 baths1,592 sq. ft.4601 W Citrus Way, Glendale, AZ 85301
MLS# 6947953Listed by: MY HOME GROUP REAL ESTATE - New
 $649,999Active-- beds -- baths
$649,999Active-- beds -- baths6033 W Oregon Avenue, Glendale, AZ 85301
MLS# 6947782Listed by: EQUITY REALTY GROUP, LLC - New
 $374,500Active3 beds 2 baths1,292 sq. ft.
$374,500Active3 beds 2 baths1,292 sq. ft.5607 N 73rd Avenue, Glendale, AZ 85303
MLS# 6947757Listed by: THE AVE COLLECTIVE - New
 $545,000Active4 beds 2 baths2,150 sq. ft.
$545,000Active4 beds 2 baths2,150 sq. ft.7916 W Rose Lane, Glendale, AZ 85303
MLS# 6947661Listed by: HOMESMART - New
 $517,995Active4 beds 3 baths1,855 sq. ft.
$517,995Active4 beds 3 baths1,855 sq. ft.5335 W Las Palmaritas Drive, Glendale, AZ 85302
MLS# 6946247Listed by: RICHMOND AMERICAN HOMES - New
 $425,000Active3 beds 3 baths1,612 sq. ft.
$425,000Active3 beds 3 baths1,612 sq. ft.5416 W Myrtle Avenue, Glendale, AZ 85301
MLS# 6946261Listed by: EXP REALTY - Open Sun, 9:30 to 11:30amNew
 $499,900Active3 beds 2 baths1,592 sq. ft.
$499,900Active3 beds 2 baths1,592 sq. ft.6387 W Pontiac Drive, Glendale, AZ 85308
MLS# 6946263Listed by: EXP REALTY - New
 $512,995Active4 beds 3 baths1,855 sq. ft.
$512,995Active4 beds 3 baths1,855 sq. ft.5338 W Royal Palm Road, Glendale, AZ 85302
MLS# 6946268Listed by: RICHMOND AMERICAN HOMES - New
 $576,995Active5 beds 3 baths2,630 sq. ft.
$576,995Active5 beds 3 baths2,630 sq. ft.5337 W Royal Palm Road, Glendale, AZ 85302
MLS# 6946297Listed by: RICHMOND AMERICAN HOMES - New
 $512,995Active4 beds 2 baths1,720 sq. ft.
$512,995Active4 beds 2 baths1,720 sq. ft.5423 W Royal Palm Road, Glendale, AZ 85302
MLS# 6946318Listed by: RICHMOND AMERICAN HOMES
