15602 N 55th Avenue, Glendale, AZ 85306
Local realty services provided by:Better Homes and Gardens Real Estate BloomTree Realty
15602 N 55th Avenue,Glendale, AZ 85306
$480,000
- 3 Beds
- 2 Baths
- - sq. ft.
- Single family
- Sold
Listed by: tyler blair, felix sandoval
Office: exp realty
MLS#:6934907
Source:ARMLS
Sorry, we are unable to map this address
Price summary
- Price:$480,000
About this home
Beautifully remodeled home, ready to move in! Nestled on a corner lot, this gem features 3 beds, 2 baths, a 2-car garage, and low-maintenance landscaping. Inside, enjoy new wood-look flooring, soft carpet in bedrooms, updated lighting and ceiling fans, and abundant natural light. The floor plan includes a sunken living room and open family/dining area with patio access. The kitchen shines with new stainless appliances, new quartz counters, tile backsplash, updated sink and faucet, and white shaker cabinets. Fresh interior and exterior paint! The spacious laundry room offers storage or office potential. New roof. Step into the backyard to relax or entertain with multiple seating areas, lush lawn, and a brand-new fenced pool with all new equipment—perfect for year-round fun! Enjoy the entertainer's backyard with multiple seating areas, lush lawn, & a fenced pool for year-round fun! Freshly painted inside & out! Conveniently close to schools, shopping, dining options, parks, and freeways. What's not to like? Make this gem yours!
Contact an agent
Home facts
- Year built:1974
- Listing ID #:6934907
- Updated:December 04, 2025 at 12:44 AM
Rooms and interior
- Bedrooms:3
- Total bathrooms:2
- Full bathrooms:2
Heating and cooling
- Heating:Electric
Structure and exterior
- Year built:1974
Schools
- High school:Cactus High School
- Middle school:Canyon Elementary School
- Elementary school:Canyon Elementary School
Utilities
- Water:City Water
- Sewer:Sewer in & Connected
Finances and disclosures
- Price:$480,000
- Tax amount:$1,456
New listings near 15602 N 55th Avenue
- New
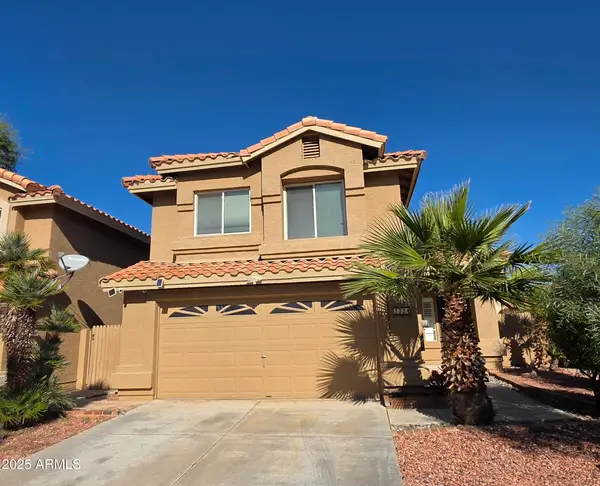 $429,000Active3 beds 3 baths1,422 sq. ft.
$429,000Active3 beds 3 baths1,422 sq. ft.7724 W Oraibi Drive, Glendale, AZ 85308
MLS# 6953896Listed by: CABALLERO REALTY 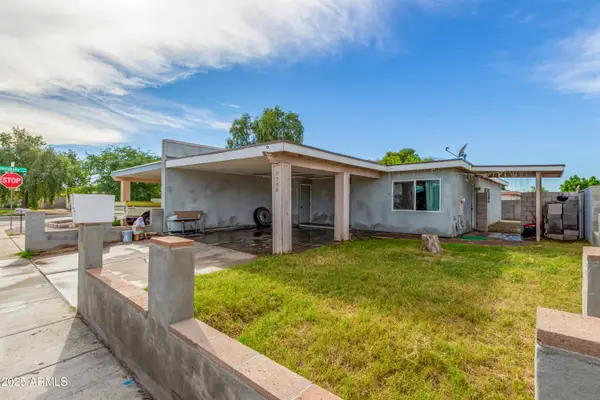 $295,000Pending3 beds 2 baths1,199 sq. ft.
$295,000Pending3 beds 2 baths1,199 sq. ft.5708 N 68th Drive, Glendale, AZ 85303
MLS# 6953898Listed by: 4 U REALTY PLUS- New
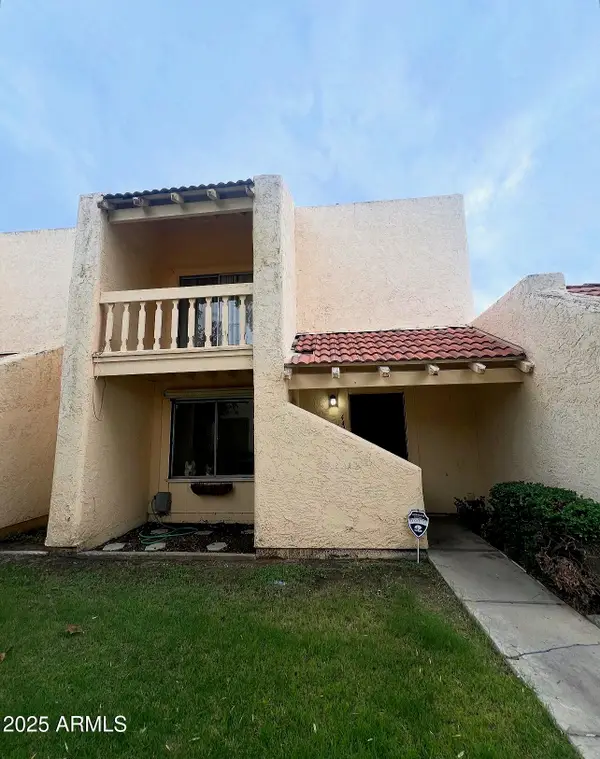 $255,000Active2 beds 3 baths1,704 sq. ft.
$255,000Active2 beds 3 baths1,704 sq. ft.4448 W Solano Drive N, Glendale, AZ 85301
MLS# 6953770Listed by: HOMESMART - New
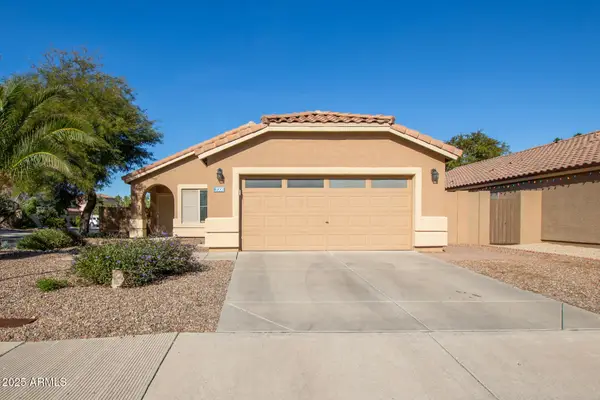 $439,000Active3 beds 2 baths1,358 sq. ft.
$439,000Active3 beds 2 baths1,358 sq. ft.7006 W Kings Avenue, Peoria, AZ 85382
MLS# 6953601Listed by: VINA REALTY - New
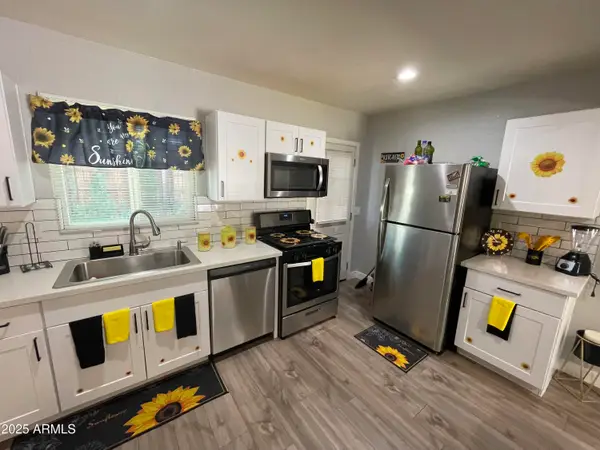 $999,999Active-- beds -- baths
$999,999Active-- beds -- baths5963 W Ocotillo Road, Glendale, AZ 85301
MLS# 6953537Listed by: COLDWELL BANKER COMMERCIAL REALTY - New
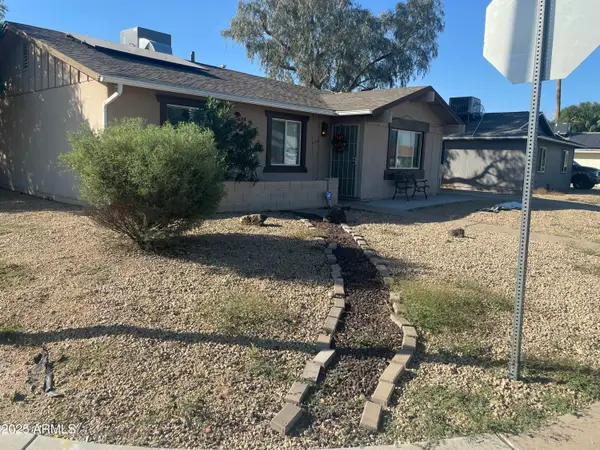 $299,000Active3 beds 2 baths1,128 sq. ft.
$299,000Active3 beds 2 baths1,128 sq. ft.5301 W Country Gables Drive, Glendale, AZ 85306
MLS# 6953479Listed by: JASON MITCHELL REAL ESTATE - New
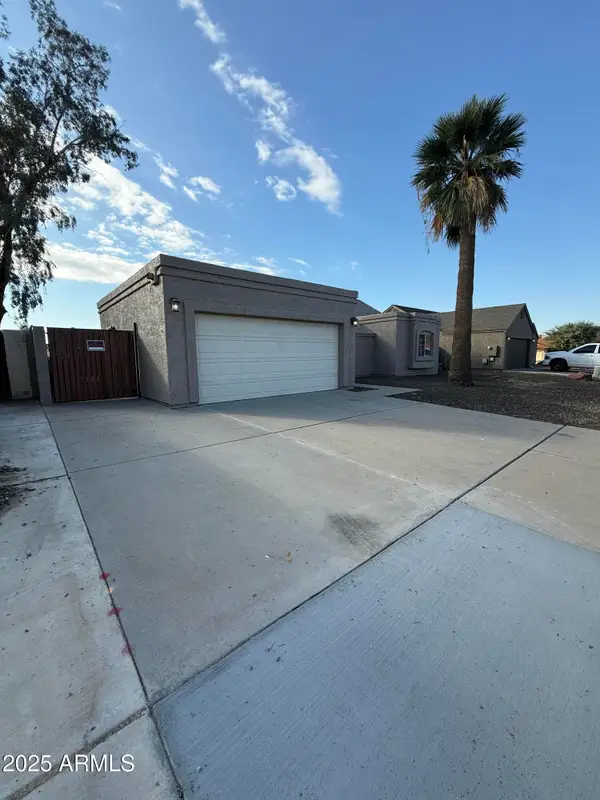 $369,900Active3 beds 2 baths1,230 sq. ft.
$369,900Active3 beds 2 baths1,230 sq. ft.5651 W Mescal Street, Glendale, AZ 85304
MLS# 6953352Listed by: HOMESMART - New
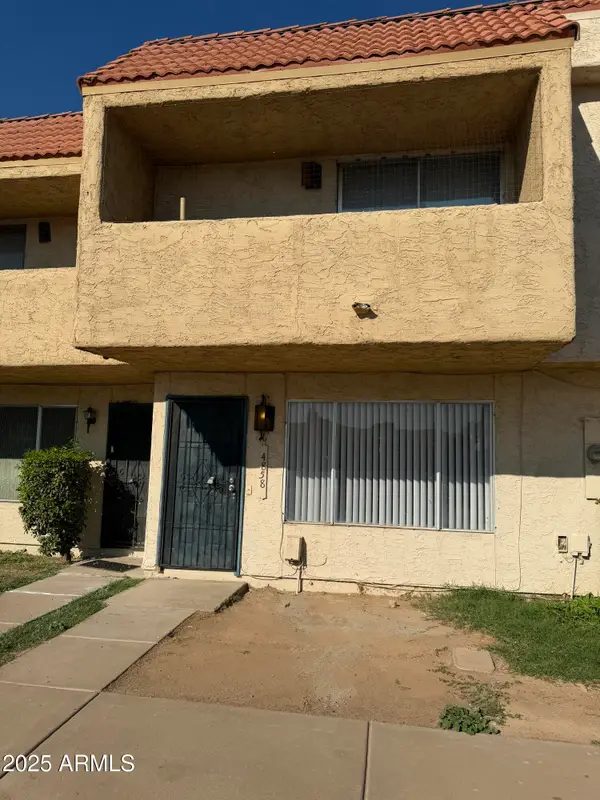 $223,000Active3 beds 2 baths1,320 sq. ft.
$223,000Active3 beds 2 baths1,320 sq. ft.4858 W Rose Lane, Glendale, AZ 85301
MLS# 6953407Listed by: REALTY ONE GROUP - New
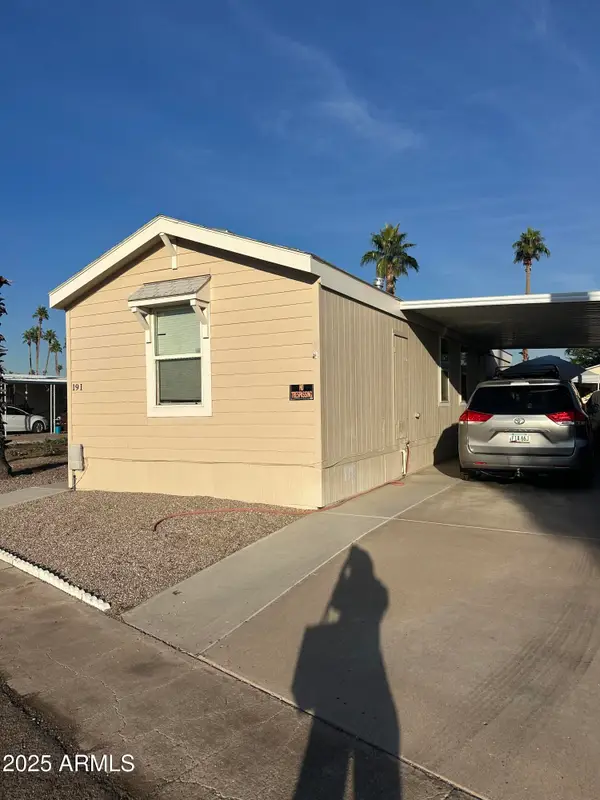 $79,000Active2 beds 2 baths896 sq. ft.
$79,000Active2 beds 2 baths896 sq. ft.7300 N 51st Avenue #E191, Glendale, AZ 85301
MLS# 6953094Listed by: A.Z. & ASSOCIATES 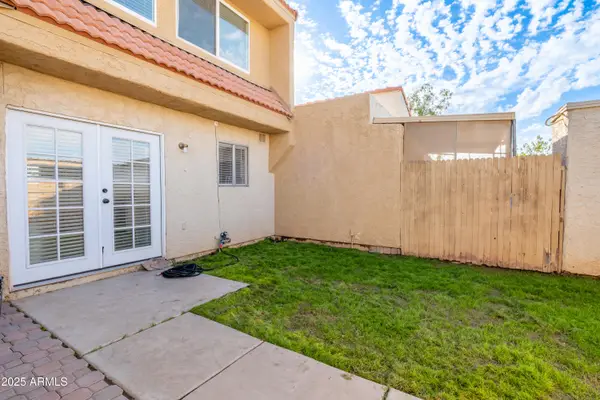 $130,000Pending3 beds 2 baths
$130,000Pending3 beds 2 baths4806 W Rose Lane, Glendale, AZ 85301
MLS# 6953218Listed by: NETWORTH REALTY OF PHOENIX
