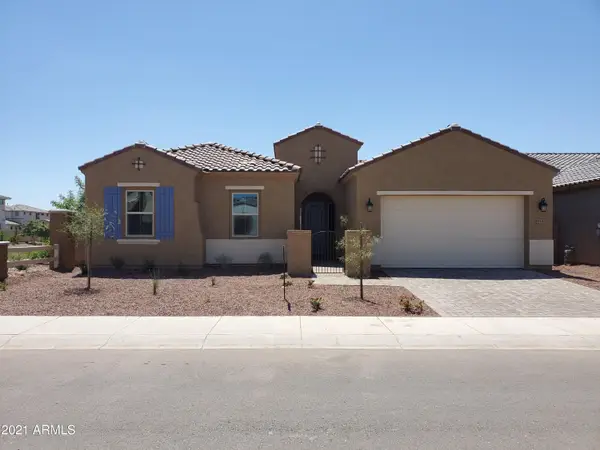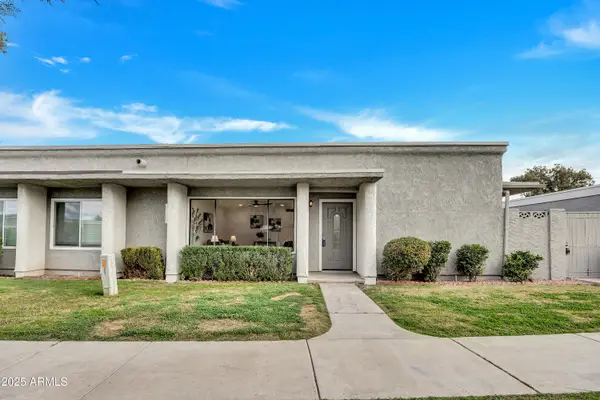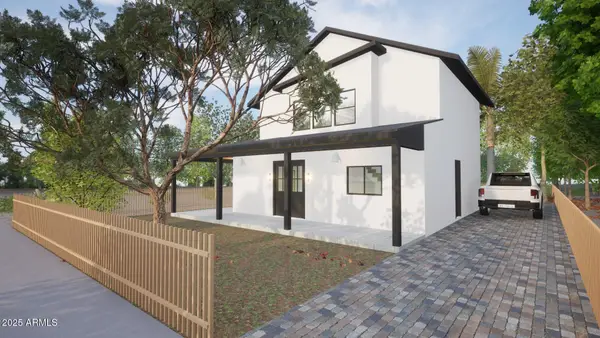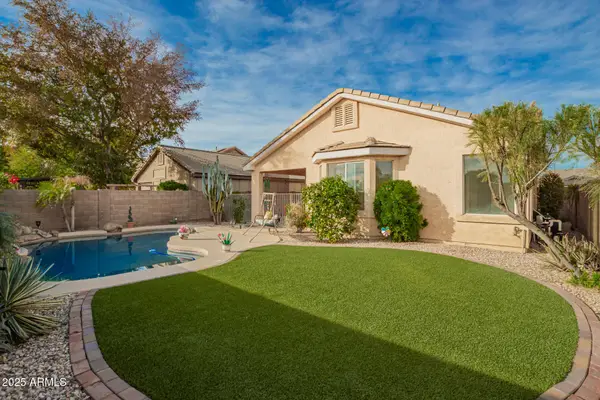17445 N 64th Drive, Glendale, AZ 85308
Local realty services provided by:Better Homes and Gardens Real Estate S.J. Fowler
17445 N 64th Drive,Glendale, AZ 85308
$520,000
- 4 Beds
- 2 Baths
- - sq. ft.
- Single family
- Pending
Listed by: jill i gerber
Office: coldwell banker realty
MLS#:6935710
Source:ARMLS
Price summary
- Price:$520,000
About this home
HUGE PRICE Reduction! Sensational backyard w/a Salt Water Pool/Heated Spa+Extended Perogla 4 privacy! Plus 4 Bedrms & 2 Fully Remodeled Baths!As you enter a Formal Dining Rm & Living Rm sit on either side of the entry way! From the Dining Rm Come into the kitchen w/lots of Cabinets & Granite Counter space! Gas Stove/Builtin Microwave/Walkin Pantry/Breakfast Bar all open to the Spacious Family Rm w/Arcadias to Patio!Master Bedrm is split from the other bedrms! Bdrm 2 also split-great for Office/Den! Bedrm 3 & 4 on the north side of home w/Remodeled Bath! Roomy Master w/lots of Natural Light & Remodeled Bath! Both Baths w/Travertine countertops & flooring/Large showers! New Roof & Exterior Paint 2021/Pool resurfaced 2020!Water Heater w/recirculating system 2025/Anderson Dual pane windows!! There is a floor safe in the hall closet! Salt cell for pool new in 2025/ 50 Gallon Rheem Water Heater new in 2025 w/Recirculating pump for faster hot water/ Solar attic fan plus reflective insulation to reduce heat in both attic & garage/ Whole House soft water system installed within the last 2 years w/custom shade enclosure/ Simplisafe alarm system equipment Paid & Fully installed-Not Monitored-requires a subscription for that! All of these updates, the Fabulous Yard & fully Remodeled baths make this property a great find!
Contact an agent
Home facts
- Year built:1993
- Listing ID #:6935710
- Updated:December 21, 2025 at 10:09 AM
Rooms and interior
- Bedrooms:4
- Total bathrooms:2
- Full bathrooms:2
Heating and cooling
- Cooling:Ceiling Fan(s)
- Heating:Natural Gas
Structure and exterior
- Year built:1993
- Lot area:0.19 Acres
Schools
- High school:Deer Valley High School
- Middle school:Deer Valley High School
- Elementary school:Greenbrier Elementary School
Utilities
- Water:City Water
- Sewer:Sewer in & Connected
Finances and disclosures
- Price:$520,000
- Tax amount:$1,682
New listings near 17445 N 64th Drive
- New
 $424,900Active2 beds 2 baths1,352 sq. ft.
$424,900Active2 beds 2 baths1,352 sq. ft.7401 W Arrowhead Clubhouse Drive #1015, Glendale, AZ 85308
MLS# 6961359Listed by: KAPPA REAL ESTATE - New
 $549,000Active5 beds 3 baths2,862 sq. ft.
$549,000Active5 beds 3 baths2,862 sq. ft.8537 W Myrtle Avenue, Glendale, AZ 85305
MLS# 6961361Listed by: RE/MAX DESERT SHOWCASE - New
 $329,900Active3 beds 2 baths1,344 sq. ft.
$329,900Active3 beds 2 baths1,344 sq. ft.5009 W New World Drive, Glendale, AZ 85302
MLS# 6961332Listed by: FATHOM REALTY ELITE - New
 $334,900Active3 beds 3 baths1,483 sq. ft.
$334,900Active3 beds 3 baths1,483 sq. ft.9238 N 47th Drive N, Glendale, AZ 85302
MLS# 6961273Listed by: MY HOME GROUP REAL ESTATE - New
 $99,900Active2 beds 2 baths896 sq. ft.
$99,900Active2 beds 2 baths896 sq. ft.4400 W Missouri Avenue #OFC, Glendale, AZ 85301
MLS# 6960944Listed by: W AND PARTNERS, LLC - New
 $650,000Active3 beds 2 baths2,280 sq. ft.
$650,000Active3 beds 2 baths2,280 sq. ft.7601 N 59th Lane, Glendale, AZ 85301
MLS# 6960682Listed by: BARRETT REAL ESTATE - New
 $760,000Active5 beds 3 baths3,354 sq. ft.
$760,000Active5 beds 3 baths3,354 sq. ft.21708 N 70th Drive, Glendale, AZ 85308
MLS# 6960525Listed by: ORCHARD BROKERAGE - New
 $460,000Active4 beds 2 baths1,758 sq. ft.
$460,000Active4 beds 2 baths1,758 sq. ft.5070 N 79th Lane, Glendale, AZ 85303
MLS# 6960364Listed by: EXP REALTY - New
 $520,000Active3 beds 2 baths1,633 sq. ft.
$520,000Active3 beds 2 baths1,633 sq. ft.6881 W Pontiac Drive, Glendale, AZ 85308
MLS# 6960210Listed by: KELLER WILLIAMS, PROFESSIONAL PARTNERS - Open Sat, 11am to 2pmNew
 $465,000Active3 beds 2 baths2,202 sq. ft.
$465,000Active3 beds 2 baths2,202 sq. ft.4813 W Hayward Avenue, Glendale, AZ 85301
MLS# 6960159Listed by: MY HOME GROUP REAL ESTATE
