17770 N 66th Lane, Glendale, AZ 85308
Local realty services provided by:Better Homes and Gardens Real Estate S.J. Fowler
17770 N 66th Lane,Glendale, AZ 85308
$700,000
- 4 Beds
- 3 Baths
- 2,749 sq. ft.
- Single family
- Active
Listed by:ben koerner602-647-9151
Office:fathom realty elite
MLS#:6881384
Source:ARMLS
Price summary
- Price:$700,000
- Price per sq. ft.:$254.64
About this home
This estate-style custom home impresses from the start with a circular drive, a dramatic paver drive leading to an extra-wide RV gate, and a stunning iron security gate. Inside, you'll find 4 bedrooms, 2.5 baths, fresh interior paint, and a split floorplan that offers both privacy and flow. The formal living and dining rooms make a grand statement, while the open-concept kitchen connects to a spacious family room with gas fireplace. The expansive primary suite is a luxurious retreat with its own gas fireplace, huge walk-in closet, and a custom walk-in shower. Two bedrooms share a Jack & Jill bath, while the powder room dons a pedestal sink. Additional features include wood and ceramic flooring, upgraded insulation, 2 x 6 construction, and a 2-year-old water heater. The laundry room offers upper and lower cabinets, and the oversized garage includes epoxy floors, built-in cabinetry, and a side service door. Step outside to a backyard oasis with a massive covered patio and low-maintenance landscapingperfect for relaxing or entertaining. Enjoy the freedom of living in a community with NO HOA! This one-of-a-kind property is a must-seecome experience the space, upgrades, and exceptional features that make this custom home truly special!
Contact an agent
Home facts
- Year built:1997
- Listing ID #:6881384
- Updated:August 29, 2025 at 03:01 PM
Rooms and interior
- Bedrooms:4
- Total bathrooms:3
- Full bathrooms:2
- Half bathrooms:1
- Living area:2,749 sq. ft.
Heating and cooling
- Cooling:Ceiling Fan(s)
- Heating:Natural Gas
Structure and exterior
- Year built:1997
- Building area:2,749 sq. ft.
- Lot area:0.3 Acres
Schools
- High school:Deer Valley High School
- Middle school:Highland Lakes School
- Elementary school:Greenbrier Elementary School
Utilities
- Water:City Water
- Sewer:Sewer in & Connected
Finances and disclosures
- Price:$700,000
- Price per sq. ft.:$254.64
- Tax amount:$2,720 (2024)
New listings near 17770 N 66th Lane
- New
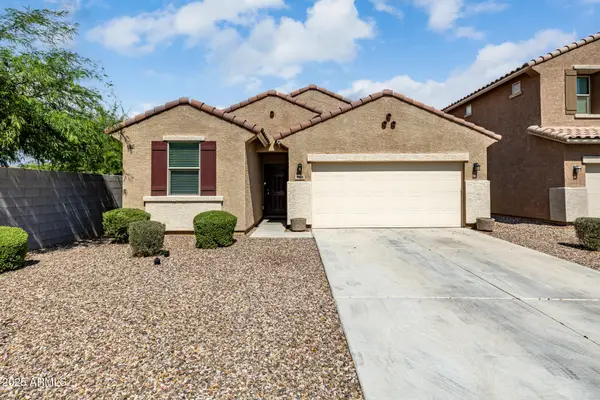 $400,000Active4 beds 2 baths1,895 sq. ft.
$400,000Active4 beds 2 baths1,895 sq. ft.7138 W Rancho Drive, Glendale, AZ 85303
MLS# 6924431Listed by: HOMESMART - New
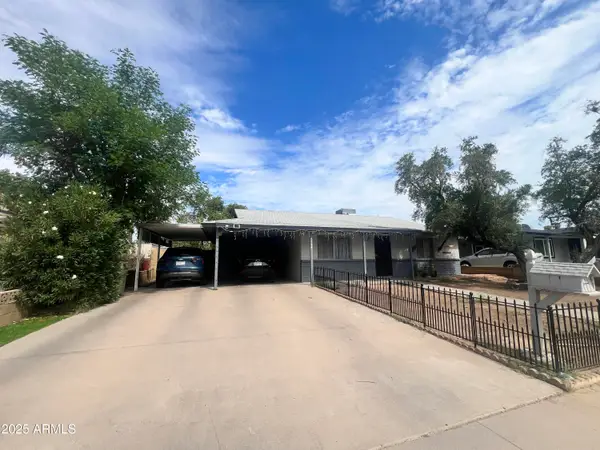 $299Active2 beds 1 baths960 sq. ft.
$299Active2 beds 1 baths960 sq. ft.6744 W San Miguel Avenue, Glendale, AZ 85303
MLS# 6924347Listed by: RHP REAL ESTATE - New
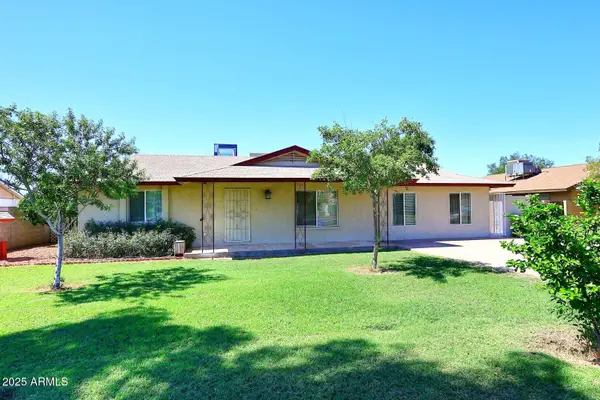 $430,000Active3 beds 2 baths2,358 sq. ft.
$430,000Active3 beds 2 baths2,358 sq. ft.8334 N 55th Avenue, Glendale, AZ 85302
MLS# 6924331Listed by: ARIZONA PROPERTY MANAGEMENT - New
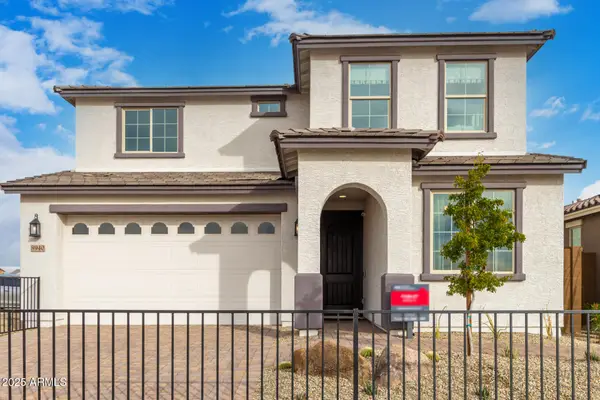 $694,000Active4 beds 3 baths2,359 sq. ft.
$694,000Active4 beds 3 baths2,359 sq. ft.8940 W Georgia Avenue, Glendale, AZ 85305
MLS# 6924108Listed by: TAYLOR MORRISON (MLS ONLY) - New
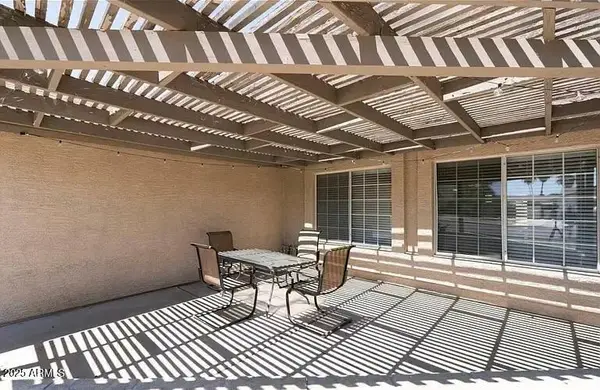 $520,000Active3 beds 2 baths1,960 sq. ft.
$520,000Active3 beds 2 baths1,960 sq. ft.6176 N 89th Avenue, Glendale, AZ 85305
MLS# 6924082Listed by: HOMESMART - New
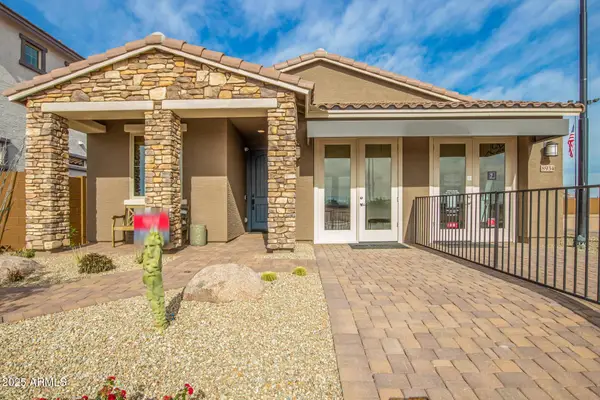 $575,000Active5 beds 3 baths1,960 sq. ft.
$575,000Active5 beds 3 baths1,960 sq. ft.8934 W Georgia Avenue, Glendale, AZ 85305
MLS# 6924046Listed by: TAYLOR MORRISON (MLS ONLY) - New
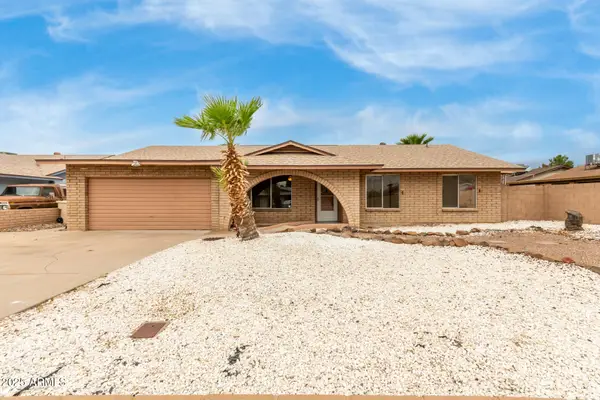 $411,000Active4 beds 3 baths1,757 sq. ft.
$411,000Active4 beds 3 baths1,757 sq. ft.9646 N 47th Avenue, Glendale, AZ 85302
MLS# 6923856Listed by: CENTURY 21 NORTHWEST - New
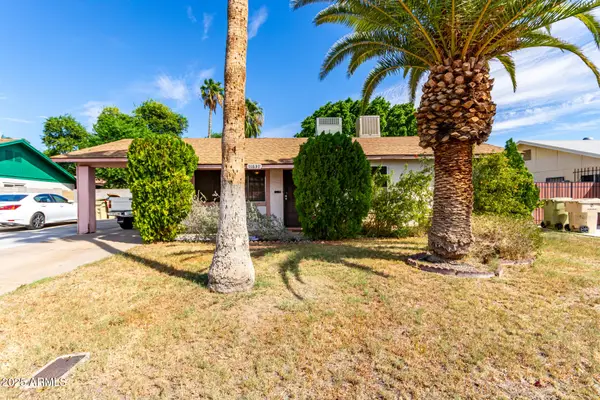 $300,000Active3 beds 2 baths1,024 sq. ft.
$300,000Active3 beds 2 baths1,024 sq. ft.11639 N 52nd Avenue, Glendale, AZ 85304
MLS# 6923831Listed by: ARIZONA BEST REAL ESTATE - New
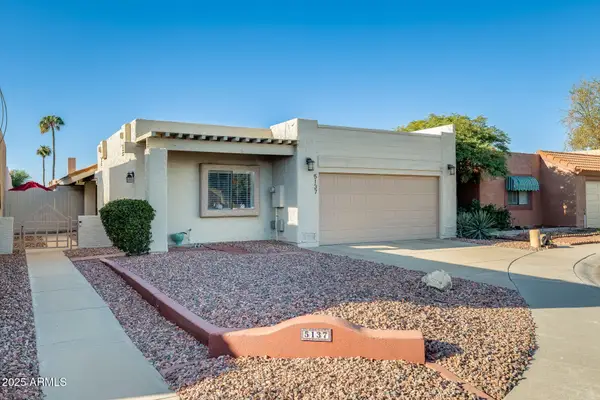 $319,900Active2 beds 2 baths1,276 sq. ft.
$319,900Active2 beds 2 baths1,276 sq. ft.5137 W Hatcher Road, Glendale, AZ 85302
MLS# 6923732Listed by: MY HOME GROUP REAL ESTATE - New
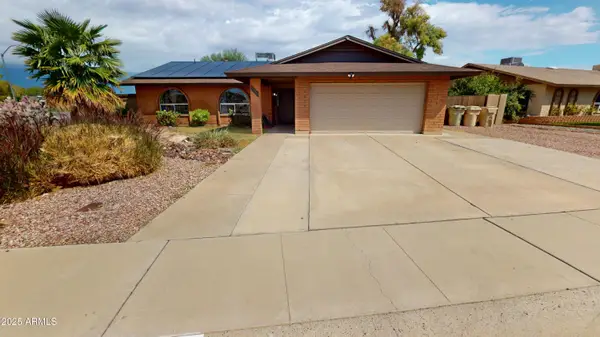 $475,000Active3 beds 2 baths1,652 sq. ft.
$475,000Active3 beds 2 baths1,652 sq. ft.5650 W Greenbriar Drive, Glendale, AZ 85308
MLS# 6923638Listed by: EXP REALTY
