18163 N 54th Drive, Glendale, AZ 85308
Local realty services provided by:Better Homes and Gardens Real Estate BloomTree Realty
18163 N 54th Drive,Glendale, AZ 85308
$599,000
- 4 Beds
- 3 Baths
- 2,325 sq. ft.
- Single family
- Active
Listed by:adam hamblen
Office:realty one group
MLS#:6927700
Source:ARMLS
Price summary
- Price:$599,000
- Price per sq. ft.:$257.63
About this home
This beautifully updated 2-story home features 4 bedrooms (including a huge primary suite with walk-in closet), 3 bathrooms, and two spacious family rooms, offering plenty of space for comfortable living. The modern kitchen includes granite countertops, an island, new appliances, and a formal dining area—perfect for hosting. Step outside to your private backyard oasis with desert landscaping, patio pavers, a custom built-in gas grill, fire pit, and a sparkling pool with in-ground pop-up cleaners for easy maintenance. OWNED SOLAR PANELS and New Roof. Located in a highly desirable, family-friendly neighborhood, this home is within walking distance to schools and just minutes from grocery stores, restaurants, Starbucks, and the Foothills Rec Center. This beautifully updated 2-story home features 4 bedrooms (including a huge primary suite with walk-in closet), 3 bathrooms, and two spacious family rooms, offering plenty of space for comfortable living. The modern kitchen includes granite countertops, an island, new appliances, and a formal dining areaperfect for hosting. Step outside to your private backyard oasis with desert landscaping, patio pavers, a custom built-in gas grill, fire pit, and a sparkling pool with in-ground pop-up cleaners for easy maintenance. Located in a highly desirable, family-friendly neighborhood, this home is within walking distance to schools and just minutes from grocery stores, restaurants, Starbucks, and the Foothills Rec Center.
Contact an agent
Home facts
- Year built:1995
- Listing ID #:6927700
- Updated:October 02, 2025 at 05:45 PM
Rooms and interior
- Bedrooms:4
- Total bathrooms:3
- Full bathrooms:3
- Living area:2,325 sq. ft.
Heating and cooling
- Cooling:Ceiling Fan(s), Programmable Thermostat
- Heating:Natural Gas
Structure and exterior
- Year built:1995
- Building area:2,325 sq. ft.
- Lot area:0.16 Acres
Schools
- High school:Deer Valley High School
- Middle school:Desert Sky Middle School
- Elementary school:Traditional Academy at Bellair
Utilities
- Water:City Water
Finances and disclosures
- Price:$599,000
- Price per sq. ft.:$257.63
- Tax amount:$1,905
New listings near 18163 N 54th Drive
- New
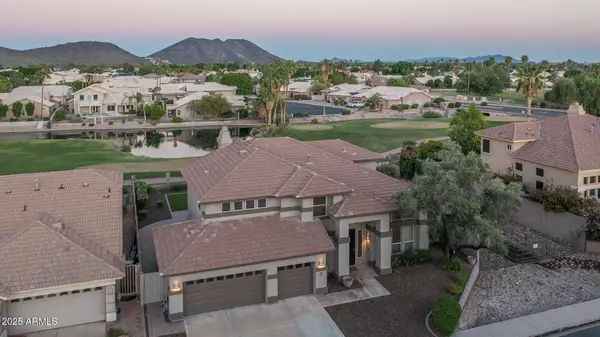 $895,000Active5 beds 3 baths3,134 sq. ft.
$895,000Active5 beds 3 baths3,134 sq. ft.21915 N 65th Avenue, Glendale, AZ 85310
MLS# 6927755Listed by: KELLER WILLIAMS ARIZONA REALTY - New
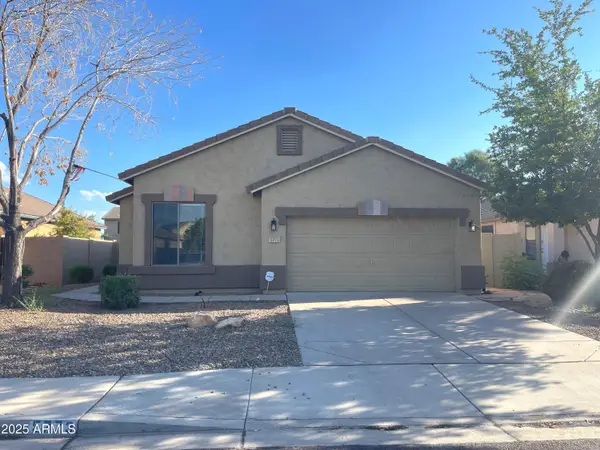 $459,000Active4 beds 3 baths1,892 sq. ft.
$459,000Active4 beds 3 baths1,892 sq. ft.5773 W Golden Lane, Glendale, AZ 85302
MLS# 6927773Listed by: GENTRY REAL ESTATE - New
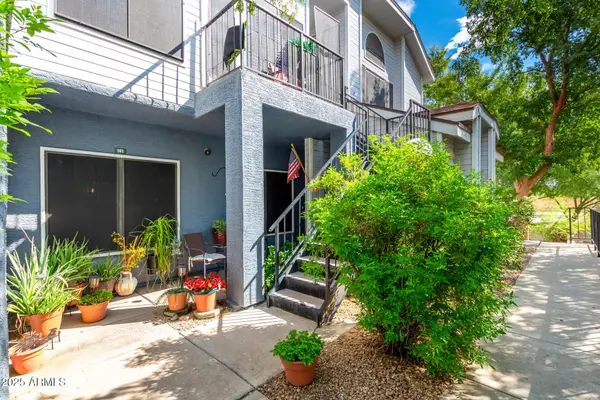 $250,000Active2 beds 2 baths860 sq. ft.
$250,000Active2 beds 2 baths860 sq. ft.8888 N 47th Avenue #101, Glendale, AZ 85302
MLS# 6927790Listed by: REAL BROKER - New
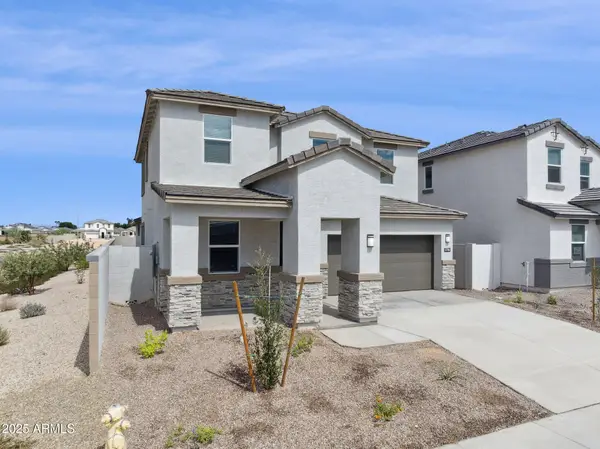 $545,990Active5 beds 3 baths2,830 sq. ft.
$545,990Active5 beds 3 baths2,830 sq. ft.17746 W Vogel Avenue, Waddell, AZ 85355
MLS# 6927680Listed by: DRH PROPERTIES INC - New
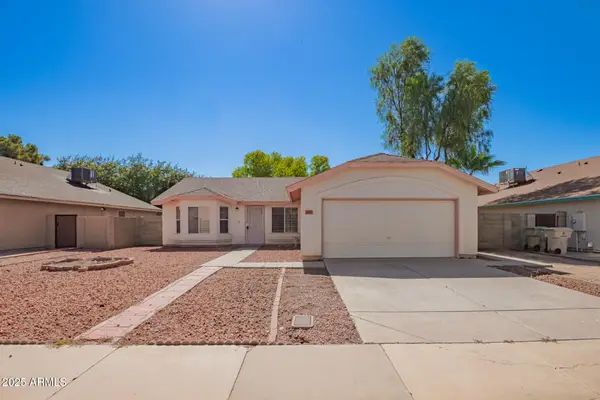 $349,999Active3 beds 2 baths1,368 sq. ft.
$349,999Active3 beds 2 baths1,368 sq. ft.8033 W Georgia Avenue, Glendale, AZ 85303
MLS# 6927739Listed by: WEST USA REALTY - New
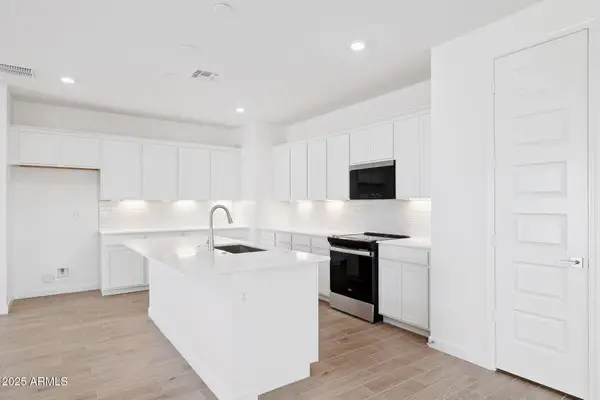 $539,990Active5 beds 3 baths2,830 sq. ft.
$539,990Active5 beds 3 baths2,830 sq. ft.17740 W Vogel Avenue, Waddell, AZ 85355
MLS# 6927635Listed by: DRH PROPERTIES INC - New
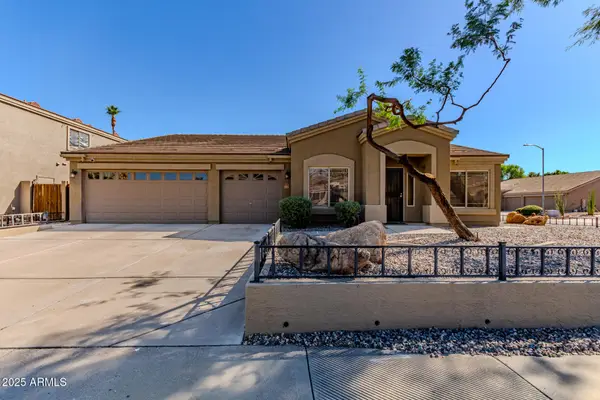 $525,000Active3 beds 2 baths2,906 sq. ft.
$525,000Active3 beds 2 baths2,906 sq. ft.8479 W Berridge Lane, Glendale, AZ 85305
MLS# 6927656Listed by: REALTY ONE GROUP - New
 $365,000Active3 beds 1 baths1,084 sq. ft.
$365,000Active3 beds 1 baths1,084 sq. ft.6239 W Carol Ann Way, Glendale, AZ 85306
MLS# 6927455Listed by: MY HOME GROUP REAL ESTATE - New
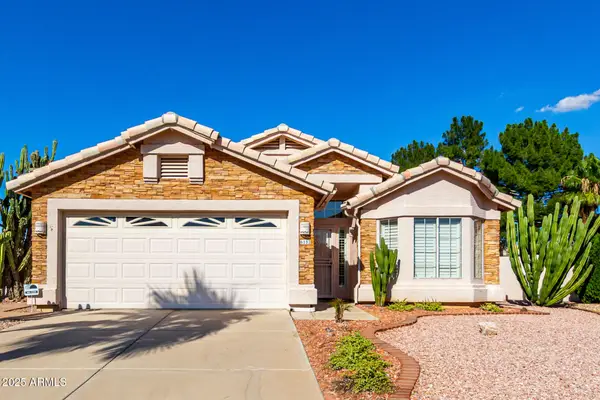 $475,000Active3 beds 2 baths1,528 sq. ft.
$475,000Active3 beds 2 baths1,528 sq. ft.6152 W Blackhawk Drive, Glendale, AZ 85308
MLS# 6927403Listed by: REAL BROKER
