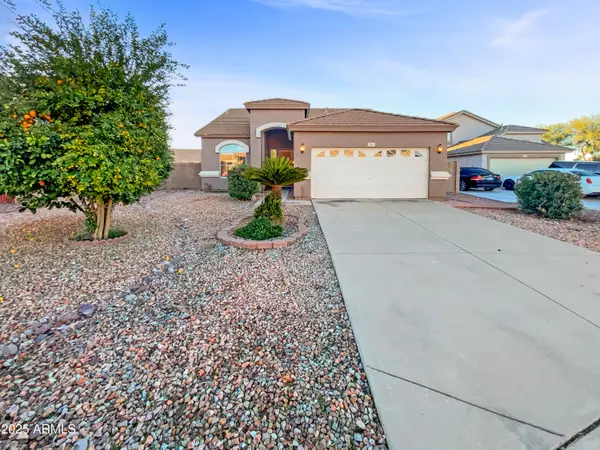18424 N 59th Lane, Glendale, AZ 85308
Local realty services provided by:Better Homes and Gardens Real Estate S.J. Fowler
18424 N 59th Lane,Glendale, AZ 85308
$639,000
- 5 Beds
- 3 Baths
- - sq. ft.
- Single family
- Pending
Listed by: sarah germinaro
Office: iannelli and associates
MLS#:6931693
Source:ARMLS
Price summary
- Price:$639,000
About this home
This is a must-see home in Arrowhead! Step into this beautifully updated and extremely well cared for 5-bedroom, 3-bath residence that offers comfort, style, and convenience. The kitchen has been thoughtfully renovated with modern appliances and finishes, while the bathrooms feature stylish upgrades that enhance the home's overall appeal. Cozy up by the fireplace during the winter months, or enjoy the sparkling pool with a tranquil water feature during the summer. The extended covered patio is perfect for barbecues and gatherings, creating an ideal space for entertaining. The exterior of the home was freshly painted in 2025, and you'll stay cool year-round thanks to new solar screens and a brand-new A/C unit. With endless upgrades throughout, this home is move-in ready. Located just minutes from Loop 101, offering easy access to shopping, dining, and entertainment in one of the most desirable areas in the Valley of the Sun. Come see the gorgeous home today!
Contact an agent
Home facts
- Year built:2002
- Listing ID #:6931693
- Updated:December 21, 2025 at 10:09 AM
Rooms and interior
- Bedrooms:5
- Total bathrooms:3
- Full bathrooms:3
Heating and cooling
- Cooling:Ceiling Fan(s)
- Heating:Natural Gas
Structure and exterior
- Year built:2002
- Lot area:0.16 Acres
Schools
- High school:Deer Valley High School
- Middle school:Highland Lakes School
- Elementary school:Greenbrier Elementary School
Utilities
- Water:City Water
Finances and disclosures
- Price:$639,000
- Tax amount:$2,135
New listings near 18424 N 59th Lane
- New
 $309,000Active3 beds 2 baths938 sq. ft.
$309,000Active3 beds 2 baths938 sq. ft.5747 N 67th Drive, Glendale, AZ 85303
MLS# 6959970Listed by: FATHOM REALTY ELITE - New
 $995,000Active5 beds 3 baths3,182 sq. ft.
$995,000Active5 beds 3 baths3,182 sq. ft.7207 W Wescott Drive, Glendale, AZ 85308
MLS# 6959976Listed by: PLATINUM INTEGRITY REAL ESTATE - New
 $535,000Active3 beds 2 baths1,719 sq. ft.
$535,000Active3 beds 2 baths1,719 sq. ft.4436 W Escuda Drive, Glendale, AZ 85308
MLS# 6959951Listed by: HOMESMART - New
 $350,000Active2 beds 2 baths1,091 sq. ft.
$350,000Active2 beds 2 baths1,091 sq. ft.4918 W Behrend Drive, Glendale, AZ 85308
MLS# 6959743Listed by: REALTY ONE GROUP - New
 $560,000Active5 beds 3 baths3,028 sq. ft.
$560,000Active5 beds 3 baths3,028 sq. ft.5370 W Kaler Circle, Glendale, AZ 85301
MLS# 6959755Listed by: REALTY ONE GROUP - New
 $475,000Active4 beds 2 baths1,696 sq. ft.
$475,000Active4 beds 2 baths1,696 sq. ft.7580 W Vermont Avenue, Glendale, AZ 85303
MLS# 6959763Listed by: RE/MAX EXCALIBUR - New
 $376,000Active3 beds 3 baths1,633 sq. ft.
$376,000Active3 beds 3 baths1,633 sq. ft.6827 W Aire Libre Avenue, Peoria, AZ 85382
MLS# 6959779Listed by: HOMESMART - New
 $360,000Active3 beds 2 baths1,168 sq. ft.
$360,000Active3 beds 2 baths1,168 sq. ft.6717 W Aire Libre Avenue, Peoria, AZ 85382
MLS# 6959807Listed by: GENTRY REAL ESTATE - New
 $379,999Active4 beds 2 baths1,631 sq. ft.
$379,999Active4 beds 2 baths1,631 sq. ft.4731 W Wethersfield Road, Glendale, AZ 85304
MLS# 6959703Listed by: HOMESMART - New
 $413,000Active3 beds 2 baths1,436 sq. ft.
$413,000Active3 beds 2 baths1,436 sq. ft.3869 W Charlotte Drive, Glendale, AZ 85310
MLS# 6959623Listed by: OPENDOOR BROKERAGE, LLC
