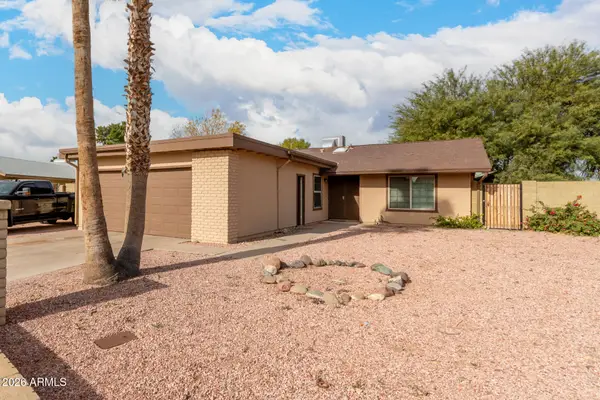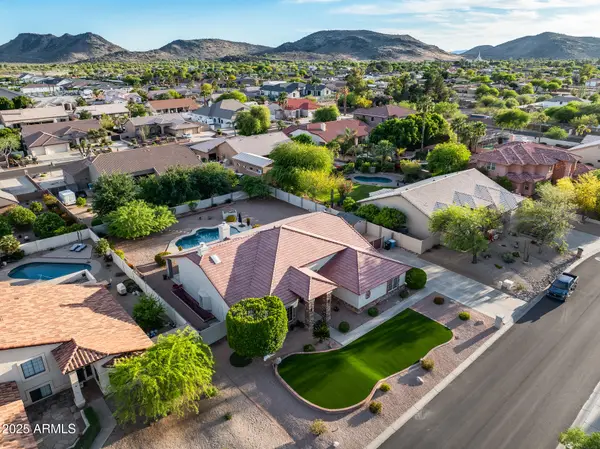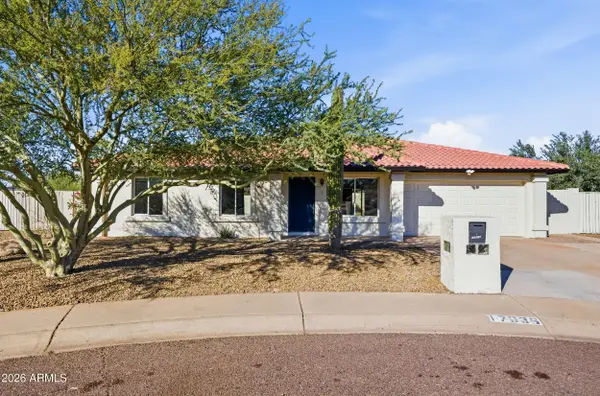21682 N 53rd Drive, Glendale, AZ 85308
Local realty services provided by:Better Homes and Gardens Real Estate BloomTree Realty
21682 N 53rd Drive,Glendale, AZ 85308
$1,699,999
- 5 Beds
- 4 Baths
- 3,855 sq. ft.
- Single family
- Active
Listed by: karen ortega matson, sharon matson
Office: re/max fine properties
MLS#:6933636
Source:ARMLS
Price summary
- Price:$1,699,999
- Price per sq. ft.:$440.99
- Monthly HOA dues:$76.67
About this home
Casa Madera - Lakefront Luxury in Arrowhead Lakes
6 Bed | 3.5 Bath | 3855 Sq Ft | Heated & Chilled Pool | 3-Car Garage | Expansive Lake, Mountain & Sunset Views
Located in the prestigious Arrowhead Lakes community, Casa Madera blends timeless design with contemporary craftsmanship in an exceptional waterfront setting. Fully renovated throughout, the home features white-oak hardwood flooring, soaring ceilings, and panoramic views of the surrounding lake, mountains, and sunsets.
The chef's kitchen is a true centerpiece, boasting custom cabinetry, quartzite countertops, a massive 8-seat island, and professional-grade appliances including dual dishwashers. A dry bar with black granite counters, custom wood cabinetry, and a 24-bottle wine fridge complements the dining area—ideal for entertaining.
The great room offers open-concept flow and design continuity, highlighted by a custom media console with marble top and a fluted walnut accent wall. The angled gas fireplace, finished in black basalt tile and framed in walnut, was purposefully designed to be enjoyed from the kitchen, dining, and both living areas.
Upstairs, the primary suite features stunning lake views and a spa-inspired ensuite with marble surfaces, a custom dual vanity, a jetted soaking tub with built-in TV, and an expanded glass-enclosed shower with rainfall, handheld, and traditional heads, plus a teak bench.
Just outside the primary suite, an expansive covered balcony accessible from multiple living spaces provides zones for dining, conversation, and relaxation, oriented to capture sweeping mountain, lake, and sunset views. There is another primary bedroom with ensuite bath on the main level.
The backyard is equally impressive, featuring a heated and chilled pool with a Pentair Intellicenter smart-control system, an elevated built in heated spa, a separate alfresco dining area, and an expansive veranda that spans nearly the length of the home, offering abundant space to lounge, dine, and enjoy the lakefront ambiance.
Additional highlights include:
3-car garage (2-bay extended length + single bay)
Dual laundry rooms
EV charging outlet
Smart-home and pool automation systems
Quiet cul-de-sac in a gated community
Offered unfurnished and move-in ready, Casa Madera delivers refined architecture, superior craftsmanship, and a rare waterfront lifestyle in Glendale's most exclusive enclave.
Contact an agent
Home facts
- Year built:1997
- Listing ID #:6933636
- Updated:January 23, 2026 at 04:40 PM
Rooms and interior
- Bedrooms:5
- Total bathrooms:4
- Full bathrooms:3
- Half bathrooms:1
- Living area:3,855 sq. ft.
Heating and cooling
- Heating:Natural Gas
Structure and exterior
- Year built:1997
- Building area:3,855 sq. ft.
- Lot area:0.21 Acres
Schools
- High school:Mountain Ridge High School
- Middle school:Hillcrest Middle School
- Elementary school:Legend Springs Elementary
Utilities
- Water:City Water
Finances and disclosures
- Price:$1,699,999
- Price per sq. ft.:$440.99
- Tax amount:$5,333 (2024)
New listings near 21682 N 53rd Drive
- New
 $537,500Active3 beds 2 baths1,667 sq. ft.
$537,500Active3 beds 2 baths1,667 sq. ft.19980 N 63rd Drive, Glendale, AZ 85308
MLS# 6973245Listed by: HOMESMART - New
 $395,000Active4 beds 2 baths1,538 sq. ft.
$395,000Active4 beds 2 baths1,538 sq. ft.4942 W Townley Avenue, Glendale, AZ 85302
MLS# 6972921Listed by: REALTY ONE GROUP - New
 $175,000Active2 beds 2 baths909 sq. ft.
$175,000Active2 beds 2 baths909 sq. ft.5757 W Eugie Avenue #2013, Glendale, AZ 85304
MLS# 6972838Listed by: REAL BROKER - New
 $629,000Active5 beds 2 baths2,320 sq. ft.
$629,000Active5 beds 2 baths2,320 sq. ft.5272 W Aire Libre Avenue, Glendale, AZ 85306
MLS# 6972777Listed by: ARIZONA PREMIER REALTY HOMES & LAND, LLC - New
 $999,990Active4 beds 4 baths3,567 sq. ft.
$999,990Active4 beds 4 baths3,567 sq. ft.4637 W Misty Willow Lane, Glendale, AZ 85310
MLS# 6972651Listed by: MY HOME GROUP REAL ESTATE - New
 $494,000Active4 beds 3 baths1,960 sq. ft.
$494,000Active4 beds 3 baths1,960 sq. ft.8713 W Windsor Boulevard, Glendale, AZ 85305
MLS# 6972500Listed by: TAYLOR MORRISON (MLS ONLY) - New
 $399,000Active3 beds 2 baths1,353 sq. ft.
$399,000Active3 beds 2 baths1,353 sq. ft.10244 N 65th Lane, Glendale, AZ 85302
MLS# 6972516Listed by: WEST USA REALTY - New
 $450,000Active3 beds 2 baths1,512 sq. ft.
$450,000Active3 beds 2 baths1,512 sq. ft.17036 N 38th Avenue, Glendale, AZ 85308
MLS# 6972408Listed by: RETSY - New
 $375,000Active4 beds 2 baths1,776 sq. ft.
$375,000Active4 beds 2 baths1,776 sq. ft.4925 W Grandview Road, Glendale, AZ 85306
MLS# 6972284Listed by: THE MELCHER AGENCY - New
 $750,000Active3 beds 3 baths2,034 sq. ft.
$750,000Active3 beds 3 baths2,034 sq. ft.7802 W Orangewood Avenue, Glendale, AZ 85303
MLS# 6972183Listed by: W AND PARTNERS, LLC
