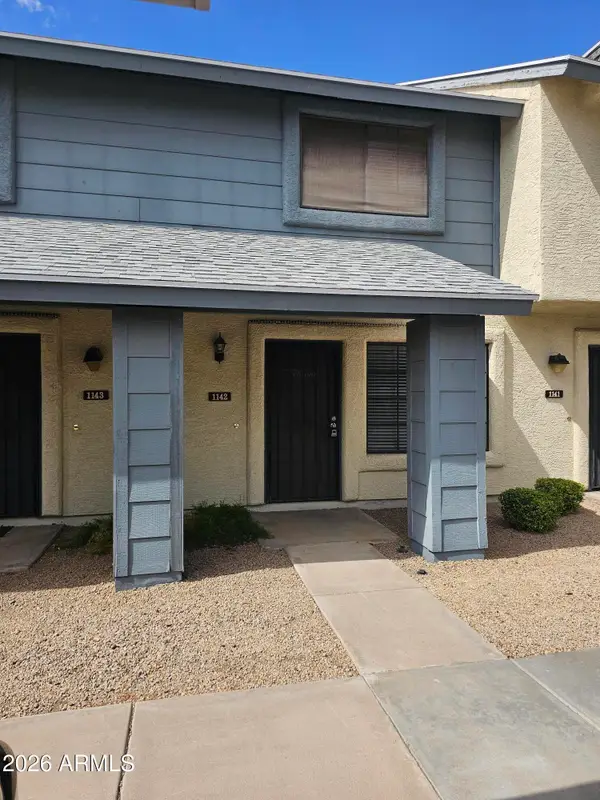21722 N 61st Drive, Glendale, AZ 85308
Local realty services provided by:Better Homes and Gardens Real Estate S.J. Fowler
Listed by: russell sorensen
Office: homeium llc.
MLS#:6944003
Source:ARMLS
Price summary
- Price:$1,095,000
- Price per sq. ft.:$261.27
- Monthly HOA dues:$85.33
About this home
Custom-built, 5-bed, 3.5-bath haven w/ a finished basement on a lush 1/3-acre oasis, cul-de-sac lot, in Arrowhead Ranch. Sophistication meets functionality with over 4,000 SF of living space: towering 10-12 ft flat ceilings, crown molding, gourmet kitchen & elegant finishes. Vast basement great room + bonus storage. Chef's kitchen opens to grand living room with a cozy fireplace. Retreat in your primary suite and relax in your modish soaking tub. Lounge in the sunshine in your backyard, featuring mature landscaping, sparkling fenced pool (resurfaced in 2020), pristine turf & real grass, and expansive covered patio. No neighbors behind gives an unobstructed view of Arizona's glorious sunset vistas. Oversized 3rd car garage (extra tall). Come take a look at your new home!
Contact an agent
Home facts
- Year built:1998
- Listing ID #:6944003
- Updated:January 09, 2026 at 04:22 PM
Rooms and interior
- Bedrooms:5
- Total bathrooms:4
- Full bathrooms:3
- Half bathrooms:1
- Living area:4,191 sq. ft.
Heating and cooling
- Cooling:Ceiling Fan(s)
- Heating:Electric, Natural Gas
Structure and exterior
- Year built:1998
- Building area:4,191 sq. ft.
- Lot area:0.31 Acres
Schools
- High school:Mountain Ridge High School
- Middle school:Hillcrest Middle School
- Elementary school:Legend Springs Elementary
Utilities
- Water:City Water
- Sewer:Sewer in & Connected
Finances and disclosures
- Price:$1,095,000
- Price per sq. ft.:$261.27
- Tax amount:$3,179 (2024)
New listings near 21722 N 61st Drive
- New
 $449,000Active3 beds 2 baths1,523 sq. ft.
$449,000Active3 beds 2 baths1,523 sq. ft.18226 N 55th Avenue, Glendale, AZ 85308
MLS# 6965655Listed by: W AND PARTNERS, LLC - New
 $385,000Active4 beds 2 baths1,364 sq. ft.
$385,000Active4 beds 2 baths1,364 sq. ft.5319 W Aster Drive, Glendale, AZ 85304
MLS# 6965624Listed by: KELLER WILLIAMS INTEGRITY FIRST - New
 $470,000Active4 beds 3 baths1,816 sq. ft.
$470,000Active4 beds 3 baths1,816 sq. ft.21030 N 66th Lane, Glendale, AZ 85308
MLS# 6965636Listed by: REALTY ONE GROUP - New
 $399,000Active3 beds 2 baths2,012 sq. ft.
$399,000Active3 beds 2 baths2,012 sq. ft.6909 W Georgia Avenue, Glendale, AZ 85303
MLS# 6965646Listed by: VIBE REAL ESTATE GROUP LLC - New
 $795,000Active4 beds 3 baths2,982 sq. ft.
$795,000Active4 beds 3 baths2,982 sq. ft.6259 W Monona Drive, Glendale, AZ 85308
MLS# 6965464Listed by: W AND PARTNERS, LLC - New
 $575,000Active3 beds 3 baths2,112 sq. ft.
$575,000Active3 beds 3 baths2,112 sq. ft.4783 W Ponderosa Lane, Glendale, AZ 85308
MLS# 6965477Listed by: ROVER REALTY - New
 $209,900Active2 beds 2 baths960 sq. ft.
$209,900Active2 beds 2 baths960 sq. ft.7801 N 44th Drive #1142, Glendale, AZ 85301
MLS# 6965479Listed by: REALTY ONE GROUP - New
 $472,000Active5 beds 3 baths2,408 sq. ft.
$472,000Active5 beds 3 baths2,408 sq. ft.6445 W Windsor Boulevard, Glendale, AZ 85301
MLS# 6965487Listed by: REALTY ONE GROUP - New
 $424,900Active4 beds 3 baths2,447 sq. ft.
$424,900Active4 beds 3 baths2,447 sq. ft.8607 N 68th Drive, Peoria, AZ 85345
MLS# 6965516Listed by: EXP REALTY - New
 $299,888Active4 beds 2 baths1,997 sq. ft.
$299,888Active4 beds 2 baths1,997 sq. ft.7534 N 48th Avenue, Glendale, AZ 85301
MLS# 6965542Listed by: THE BILTMORE GROUP LLC
