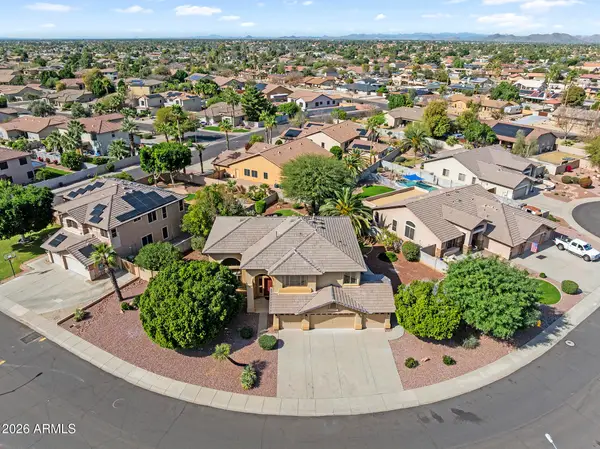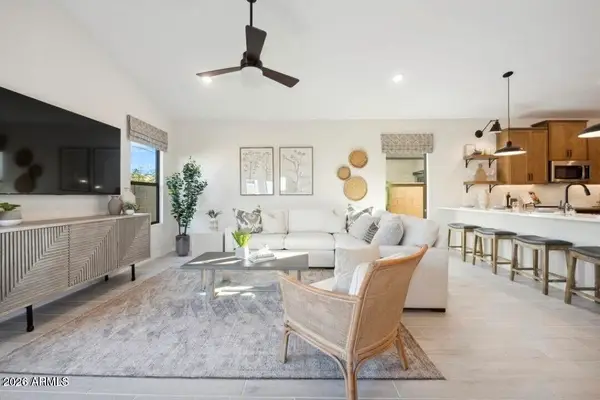4729 W Orangewood Avenue, Glendale, AZ 85301
Local realty services provided by:Better Homes and Gardens Real Estate S.J. Fowler
4729 W Orangewood Avenue,Glendale, AZ 85301
$369,900
- 3 Beds
- 2 Baths
- 1,888 sq. ft.
- Single family
- Active
Listed by: ozzy urias
Office: good oak real estate
MLS#:6699671
Source:ARMLS
Price summary
- Price:$369,900
- Price per sq. ft.:$195.92
About this home
New price Adjustment! priced to sell! This beautifully updated, 1,888 sq ft home presents a fantastic opportunity, now available at a new, competitive price below comparable properties. The versatile split floor plan features three bedrooms and two bathrooms, with an additional space that can serve as a fourth bedroom, office, or flex room.The interior showcases recent, high-quality upgrades, including ALL NEW kitchen cabinets with soft-close drawers & updated stainless appliances. New interior paint provides a clean, modern aesthetic, while energy-efficient LED fixtures illuminate the entire home.Flooring update with matching plank floors in the primary suite, laundry room, and both bathrooms. The main living areas and hallways feature classic, oversized tile,providing a stylish & durabl The home offers significant updates for peace of mind, including a roof that is less than six years old and a 2020 Trane AC unit with a transferable 10-year warranty. The low-maintenance backyard provides a blank canvas, offering a perfect opportunity to create a custom outdoor oasis. Additional practical features include a generously sized two-car garage and an oversized laundry room with a convenient exit to the side RV gate.The seller is motivated for a quick sale. Plan a private tour today.
Contact an agent
Home facts
- Year built:1971
- Listing ID #:6699671
- Updated:February 14, 2026 at 03:30 AM
Rooms and interior
- Bedrooms:3
- Total bathrooms:2
- Full bathrooms:2
- Living area:1,888 sq. ft.
Heating and cooling
- Heating:Natural Gas
Structure and exterior
- Year built:1971
- Building area:1,888 sq. ft.
- Lot area:0.18 Acres
Schools
- High school:Apollo High School
- Middle school:Melvin E Sine School
- Elementary school:Melvin E Sine School
Utilities
- Water:City Water
Finances and disclosures
- Price:$369,900
- Price per sq. ft.:$195.92
- Tax amount:$1,282 (2023)
New listings near 4729 W Orangewood Avenue
- New
 $675,000Active5 beds 4 baths3,707 sq. ft.
$675,000Active5 beds 4 baths3,707 sq. ft.7604 N 87th Drive, Glendale, AZ 85305
MLS# 6984388Listed by: MY HOME GROUP REAL ESTATE - New
 $785,000Active5 beds 4 baths4,277 sq. ft.
$785,000Active5 beds 4 baths4,277 sq. ft.5707 W Robb Lane, Glendale, AZ 85310
MLS# 6984314Listed by: REAL BROKER - New
 $440,000Active4 beds 2 baths1,794 sq. ft.
$440,000Active4 beds 2 baths1,794 sq. ft.4127 W Danbury Drive, Glendale, AZ 85308
MLS# 6984315Listed by: EXP REALTY - New
 $690,000Active5 beds 3 baths3,200 sq. ft.
$690,000Active5 beds 3 baths3,200 sq. ft.6740 W Angela Drive, Glendale, AZ 85308
MLS# 6984205Listed by: HOMESMART - New
 $435,000Active3 beds 2 baths1,941 sq. ft.
$435,000Active3 beds 2 baths1,941 sq. ft.8607 N 53rd Drive, Glendale, AZ 85302
MLS# 6984094Listed by: REALTY ONE GROUP - New
 $625,000Active4 beds 3 baths2,765 sq. ft.
$625,000Active4 beds 3 baths2,765 sq. ft.8026 W Nicolet Avenue, Glendale, AZ 85303
MLS# 6984037Listed by: EXP REALTY - New
 $450,000Active5 beds 3 baths2,472 sq. ft.
$450,000Active5 beds 3 baths2,472 sq. ft.8004 W Sierra Vista Drive, Glendale, AZ 85303
MLS# 6984047Listed by: CITIEA - New
 $374,900Active4 beds 2 baths1,657 sq. ft.
$374,900Active4 beds 2 baths1,657 sq. ft.10221 N 52nd Avenue, Glendale, AZ 85302
MLS# 6984049Listed by: WEST USA REALTY - New
 $549,900Active5 beds 3 baths2,082 sq. ft.
$549,900Active5 beds 3 baths2,082 sq. ft.7964 W Sands Road Nw, Glendale, AZ 85303
MLS# 6983931Listed by: PRESTIGE REALTY - New
 $529,000Active3 beds 2 baths2,134 sq. ft.
$529,000Active3 beds 2 baths2,134 sq. ft.5835 N 88th Lane, Glendale, AZ 85305
MLS# 6983882Listed by: FATHOM REALTY ELITE

