4826 W New World Drive, Glendale, AZ 85302
Local realty services provided by:Better Homes and Gardens Real Estate BloomTree Realty
4826 W New World Drive,Glendale, AZ 85302
$274,000
- 2 Beds
- 3 Baths
- 1,315 sq. ft.
- Townhouse
- Active
Listed by:susan karcher
Office:redfin corporation
MLS#:6911762
Source:ARMLS
Price summary
- Price:$274,000
- Price per sq. ft.:$208.37
- Monthly HOA dues:$246
About this home
Welcome to the desirable Windstream Community, centrally located in the heart of Glendale! This charming home offers a bright and open floor plan with a spacious living and dining area featuring laminate flooring, recessed lighting, ceiling fan, and a large window that fills the space with natural light. The kitchen is well-appointed with a gas range, range hood, counter microwave, dishwasher, refrigerator, double stainless-steel sink, and a high breakfast bar perfect for stool seating. A convenient half bath and a large laundry room with washer and dryer complete the main floor. Upstairs you'll find dual primary suites, each with carpet, ceiling fan, blinds, and private full bathrooms with single sink vanities and shower/tub combos. One suite includes a walk-in closet, while the other offers closet doors and a charming window ledge with extra shelving. Additional features include direct access to a two-car garage, driveway parking, and nearby guest parking. The community amenities are outstandingenjoy a sparkling pool, spa, shaded patio areas, lush grassy spaces, walking paths, and basketball and tennis courts. Nearby shopping, restaurants, freeways access and more. Don't miss the opportunity to see this wonderful home in Windstream!
Contact an agent
Home facts
- Year built:1999
- Listing ID #:6911762
- Updated:October 29, 2025 at 03:24 PM
Rooms and interior
- Bedrooms:2
- Total bathrooms:3
- Full bathrooms:2
- Half bathrooms:1
- Living area:1,315 sq. ft.
Heating and cooling
- Cooling:Ceiling Fan(s)
- Heating:Electric
Structure and exterior
- Year built:1999
- Building area:1,315 sq. ft.
- Lot area:0.04 Acres
Schools
- High school:Apollo High School
- Middle school:Horizon School
- Elementary school:Horizon School
Utilities
- Water:City Water
Finances and disclosures
- Price:$274,000
- Price per sq. ft.:$208.37
- Tax amount:$1,044 (2024)
New listings near 4826 W New World Drive
- New
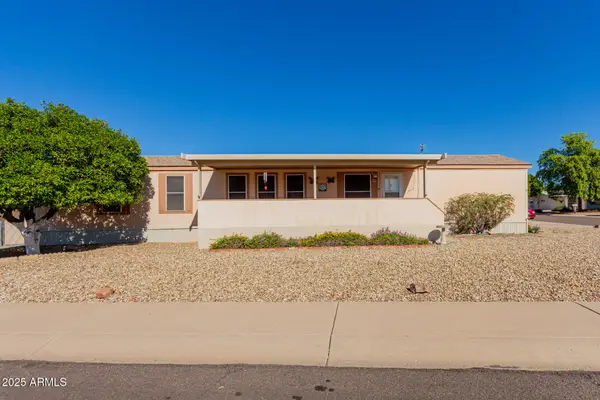 $165,000Active2 beds 2 baths1,000 sq. ft.
$165,000Active2 beds 2 baths1,000 sq. ft.17012 N 66th Avenue, Glendale, AZ 85308
MLS# 6939783Listed by: RE/MAX PROFESSIONALS - New
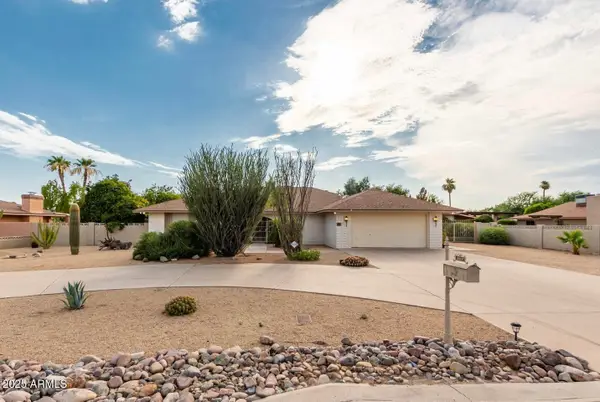 $650,000Active3 beds 2 baths2,509 sq. ft.
$650,000Active3 beds 2 baths2,509 sq. ft.18242 N 66th Avenue, Glendale, AZ 85308
MLS# 6939563Listed by: THE FIRM RE - New
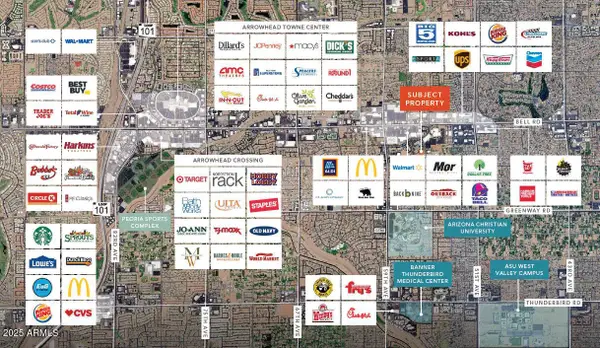 $3,493,947Active6.35 Acres
$3,493,947Active6.35 Acres5651 W Talavi Boulevard, Glendale, AZ 85306
MLS# 6939465Listed by: KIDDER MATHEWS - New
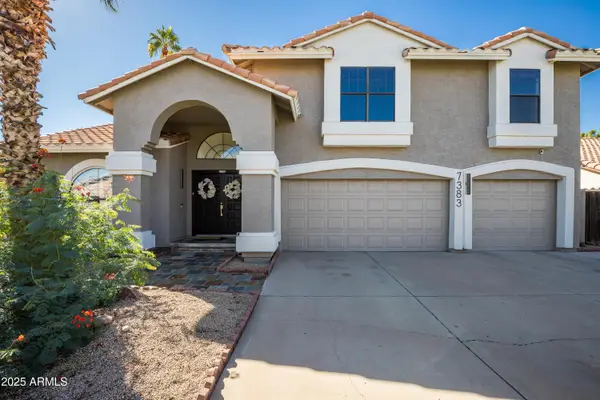 $730,000Active4 beds 3 baths3,210 sq. ft.
$730,000Active4 beds 3 baths3,210 sq. ft.7383 W Utopia Road, Glendale, AZ 85308
MLS# 6939425Listed by: EXP REALTY - New
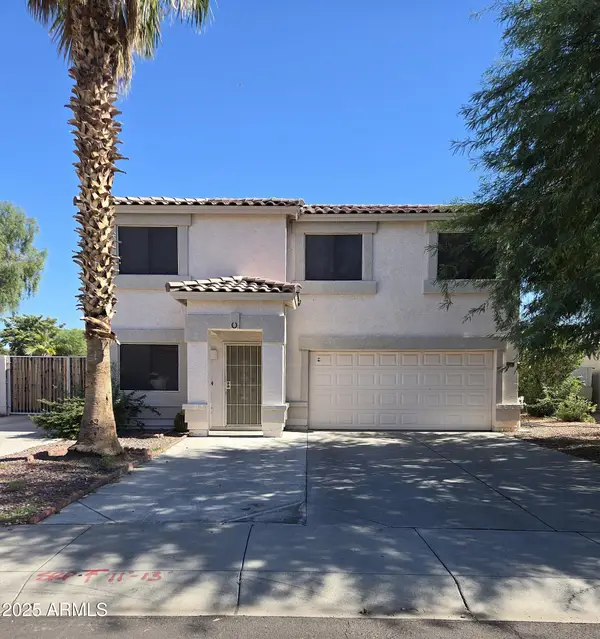 $460,000Active4 beds 3 baths2,406 sq. ft.
$460,000Active4 beds 3 baths2,406 sq. ft.5927 N 73rd Drive, Glendale, AZ 85303
MLS# 6939341Listed by: PROPERTY FOR YOU REALTY - New
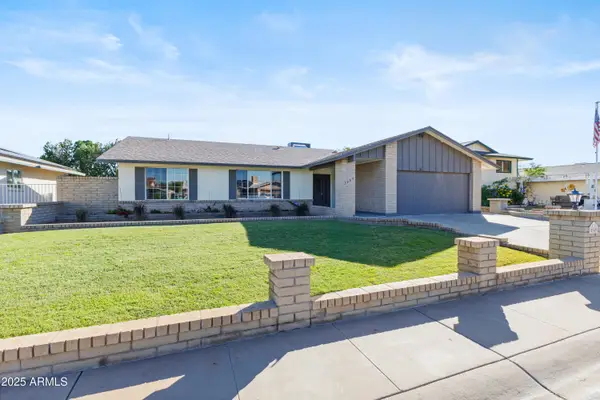 $512,900Active3 beds 2 baths1,820 sq. ft.
$512,900Active3 beds 2 baths1,820 sq. ft.5349 W Acapulco Lane, Glendale, AZ 85306
MLS# 6939031Listed by: RE/MAX EXCALIBUR - New
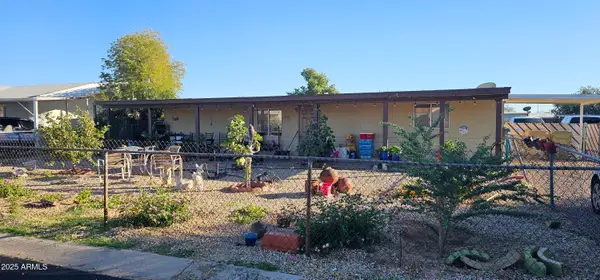 $225,000Active1 beds 1 baths574 sq. ft.
$225,000Active1 beds 1 baths574 sq. ft.7113 W Wanda Lynn Lane, Peoria, AZ 85382
MLS# 6939102Listed by: AMERICAN FREEDOM REALTY - New
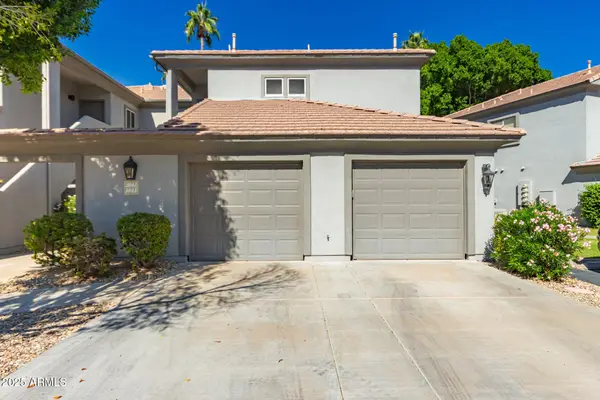 $409,000Active2 beds 2 baths1,434 sq. ft.
$409,000Active2 beds 2 baths1,434 sq. ft.7401 W Arrowhead Clubhouse Drive #2041, Glendale, AZ 85308
MLS# 6938991Listed by: VENTURE REI, LLC - New
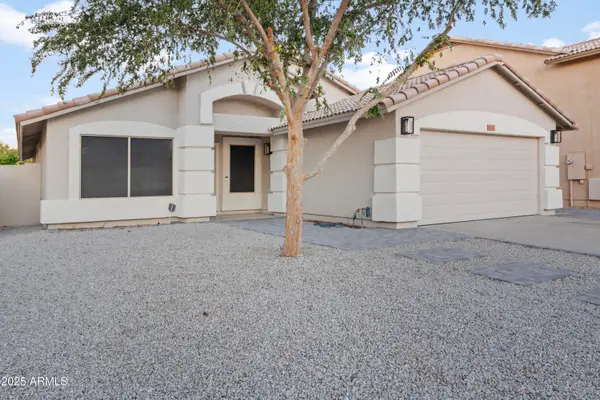 $420,000Active4 beds 2 baths1,894 sq. ft.
$420,000Active4 beds 2 baths1,894 sq. ft.8610 N 68th Lane, Peoria, AZ 85345
MLS# 6938850Listed by: REALTY EXECUTIVES ARIZONA TERRITORY - New
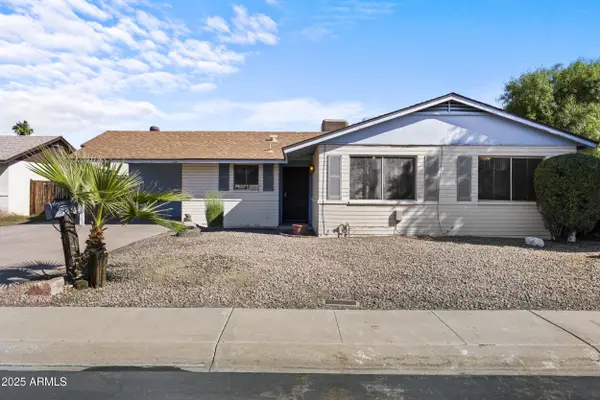 $299,000Active3 beds 2 baths1,239 sq. ft.
$299,000Active3 beds 2 baths1,239 sq. ft.9037 N 52nd Drive, Glendale, AZ 85302
MLS# 6938823Listed by: STRYKER REALTY
