4831 W Brown Street, Glendale, AZ 85302
Local realty services provided by:Better Homes and Gardens Real Estate BloomTree Realty
4831 W Brown Street,Glendale, AZ 85302
$480,000
- 5 Beds
- 3 Baths
- 2,463 sq. ft.
- Single family
- Active
Listed by: svetlana suleymanov602-486-3313
Office: exp realty
MLS#:6894228
Source:ARMLS
Price summary
- Price:$480,000
- Price per sq. ft.:$194.88
About this home
This warm and welcoming home has been lovingly cared for by the same owner for over 20 years and is now ready for a new chapter. Featuring 5 bedrooms, 2.5 bathrooms, RV gate and parking, a sparkling swimming pool, and no HOA, this property offers space, comfort, and flexibility. The thoughtful floor plan includes 3 bedrooms upstairs—including a spacious master suite—and 2 beautifully updated bathrooms. The entire upstairs and staircase have been upgraded with new laminate flooring and recessed lighting (2022). Downstairs, you'll find two additional bedrooms and a versatile office space next to the large living room. The kitchen is perfectly positioned between the living room and the family room, which features a cozy wood-burning fireplace, and offers views of the backyard and covered patio. The front and backyard feature mature fruit trees including pomegranate, fig, and more. Additional features include an epoxy-coated garage floor and ample room for entertaining or everyday living.
Contact an agent
Home facts
- Year built:1974
- Listing ID #:6894228
- Updated:December 19, 2025 at 03:58 PM
Rooms and interior
- Bedrooms:5
- Total bathrooms:3
- Full bathrooms:2
- Half bathrooms:1
- Living area:2,463 sq. ft.
Heating and cooling
- Cooling:Ceiling Fan(s)
- Heating:Electric
Structure and exterior
- Year built:1974
- Building area:2,463 sq. ft.
- Lot area:0.18 Acres
Schools
- High school:Apollo High School
- Middle school:Palo Verde Middle School
- Elementary school:Sahuaro School
Utilities
- Water:City Water
Finances and disclosures
- Price:$480,000
- Price per sq. ft.:$194.88
- Tax amount:$2,134 (2024)
New listings near 4831 W Brown Street
- New
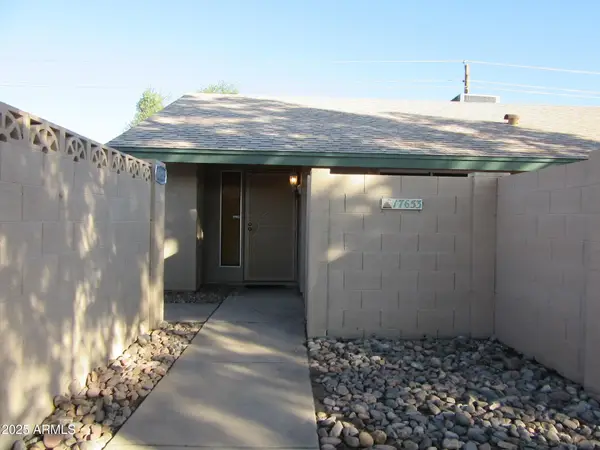 $293,500Active2 beds 2 baths1,256 sq. ft.
$293,500Active2 beds 2 baths1,256 sq. ft.17653 N Lindner Drive, Glendale, AZ 85308
MLS# 6959441Listed by: WEST USA REALTY - New
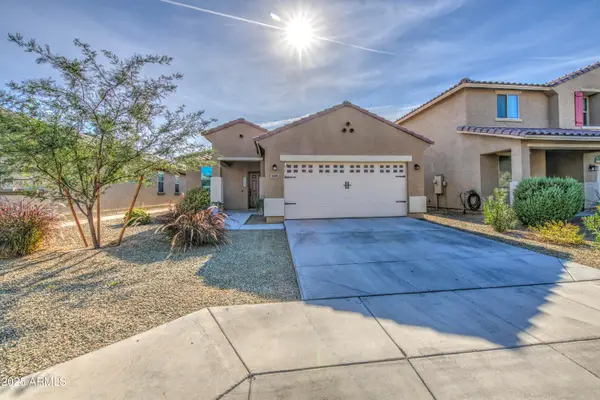 $375,000Active3 beds 2 baths1,578 sq. ft.
$375,000Active3 beds 2 baths1,578 sq. ft.6219 W Orchid Lane, Glendale, AZ 85302
MLS# 6959452Listed by: REALTY ONE GROUP - New
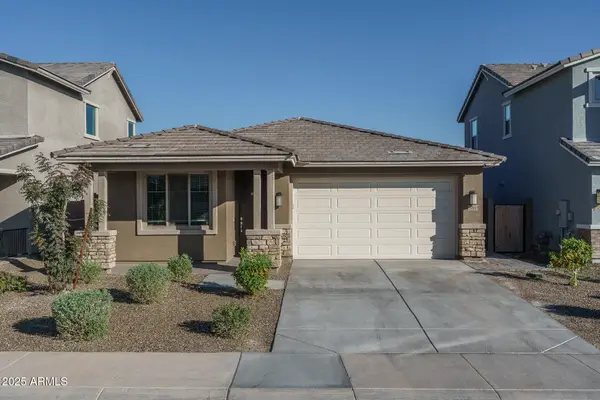 $620,000Active3 beds 3 baths1,812 sq. ft.
$620,000Active3 beds 3 baths1,812 sq. ft.15011 N 55th Drive, Glendale, AZ 85306
MLS# 6959456Listed by: KELLER WILLIAMS ARIZONA REALTY - New
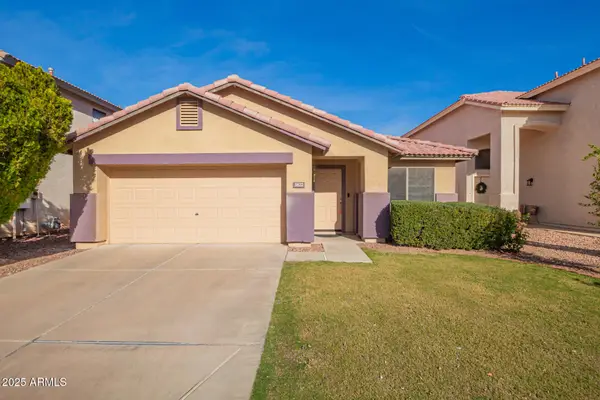 $489,900Active3 beds 2 baths1,705 sq. ft.
$489,900Active3 beds 2 baths1,705 sq. ft.3822 W Fallen Leaf Lane, Glendale, AZ 85310
MLS# 6959400Listed by: DELEX REALTY - New
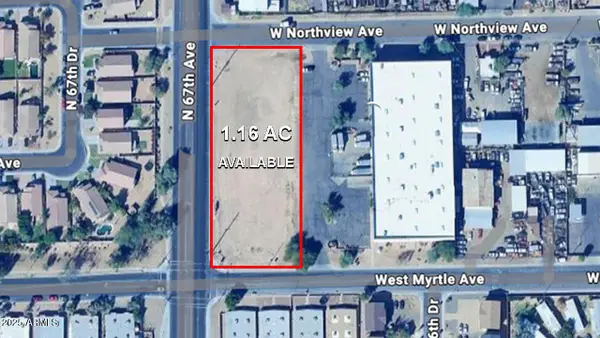 $1,200,000Active1.14 Acres
$1,200,000Active1.14 Acres6632 W Myrtle Avenue #30, Glendale, AZ 85301
MLS# 6959411Listed by: HOMESMART PREMIER - New
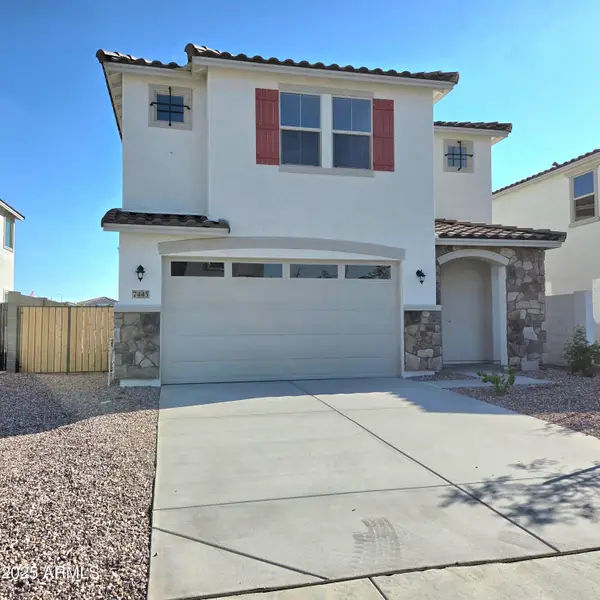 $539,990Active4 beds 3 baths2,532 sq. ft.
$539,990Active4 beds 3 baths2,532 sq. ft.7445 W Peck Drive, Glendale, AZ 85303
MLS# 6959360Listed by: BEAZER HOMES - New
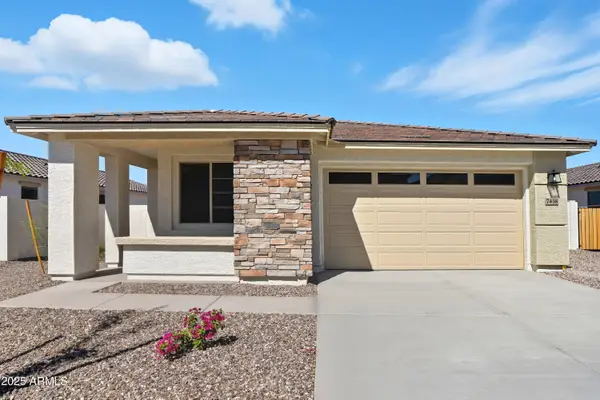 $494,990Active4 beds 2 baths1,842 sq. ft.
$494,990Active4 beds 2 baths1,842 sq. ft.7438 W Rose Lane, Glendale, AZ 85303
MLS# 6959366Listed by: BEAZER HOMES - New
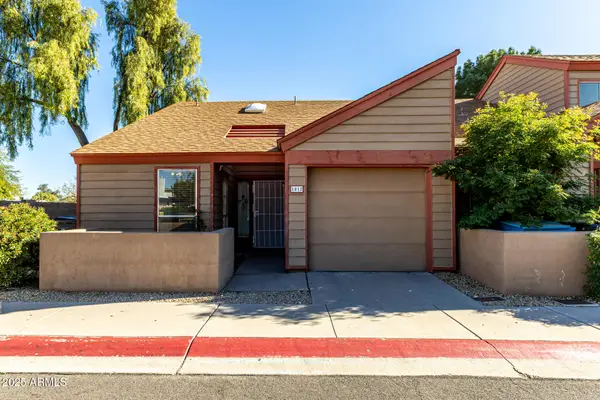 $255,900Active2 beds 2 baths842 sq. ft.
$255,900Active2 beds 2 baths842 sq. ft.14002 N 49th Avenue #1012, Glendale, AZ 85306
MLS# 6959367Listed by: MY HOME GROUP REAL ESTATE - New
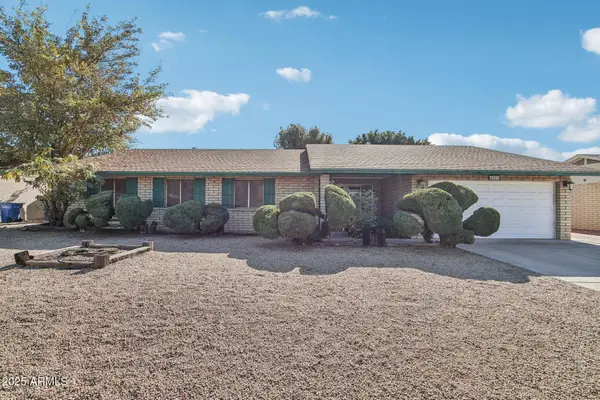 $425,000Active4 beds 2 baths2,038 sq. ft.
$425,000Active4 beds 2 baths2,038 sq. ft.4323 W Bloomfield Road, Glendale, AZ 85304
MLS# 6959307Listed by: HOMESMART - New
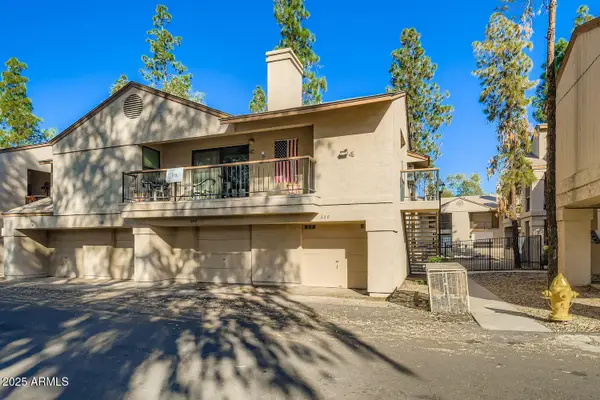 $210,000Active2 beds 2 baths1,092 sq. ft.
$210,000Active2 beds 2 baths1,092 sq. ft.6550 N 47th Avenue N #238, Glendale, AZ 85301
MLS# 6959253Listed by: WEST USA REALTY
