5038 W Echo Lane, Glendale, AZ 85302
Local realty services provided by:Better Homes and Gardens Real Estate BloomTree Realty
Listed by: juan m deglane
Office: zipworld realty
MLS#:6789712
Source:ARMLS
Price summary
- Price:$634,000
- Price per sq. ft.:$225.38
About this home
Discover this adorable 6-bedroom gem that truly feels like home! Located in the heart of Glendale, this property welcomes you with ample parking and a lush, inviting front yard. Step inside to soaring vaulted ceilings, striking exposed beams, and an elegant combination of wood-look and tile floors. Plantation shutters add a touch of sophistication, while the living room with a sunken sitting area impresses with a wet bar, and a cozy two-way fireplace. The modern kitchen is a chef's dream, featuring stainless steel appliances, wall ovens, custom cabinets, granite counters, and a center island complete with a breakfast bar and built-in wine rack. The primary retreat offers a serene escape with direct backyard access, a private sitting area, and a chic ensuite. Entertain effortlessly in the backyard oasis, complete with a covered patio, a rejuvenating spa, and a sparkling diving pool. Don't miss your chance to make this property yours!
Contact an agent
Home facts
- Year built:1976
- Listing ID #:6789712
- Updated:December 17, 2025 at 07:44 PM
Rooms and interior
- Bedrooms:6
- Total bathrooms:3
- Full bathrooms:3
- Living area:2,813 sq. ft.
Heating and cooling
- Cooling:Ceiling Fan(s)
- Heating:Electric
Structure and exterior
- Year built:1976
- Building area:2,813 sq. ft.
- Lot area:0.23 Acres
Schools
- High school:Apollo High School
- Middle school:Horizon School
- Elementary school:Horizon School
Utilities
- Water:City Water
Finances and disclosures
- Price:$634,000
- Price per sq. ft.:$225.38
- Tax amount:$2,399 (2024)
New listings near 5038 W Echo Lane
- New
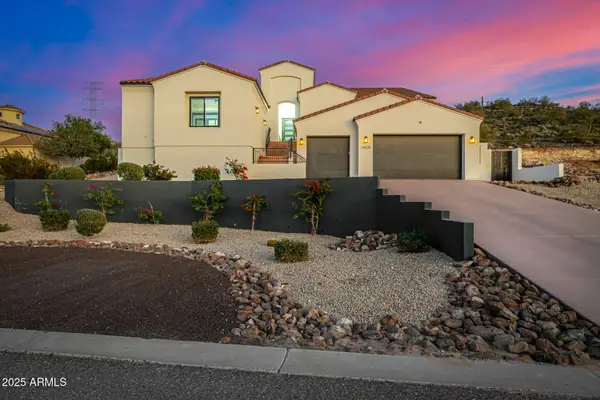 $1,749,000Active4 beds 5 baths3,270 sq. ft.
$1,749,000Active4 beds 5 baths3,270 sq. ft.24225 N 65th Avenue, Glendale, AZ 85310
MLS# 6959211Listed by: PRESTON PORTER REALTY INC - New
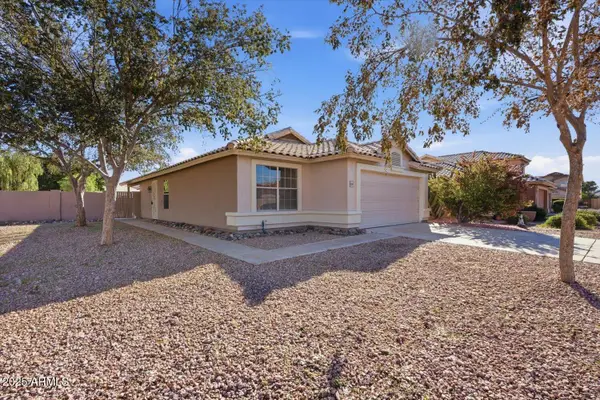 $399,950Active3 beds 2 baths1,289 sq. ft.
$399,950Active3 beds 2 baths1,289 sq. ft.19519 N 53rd Drive, Glendale, AZ 85308
MLS# 6959006Listed by: REALTY ONE GROUP - New
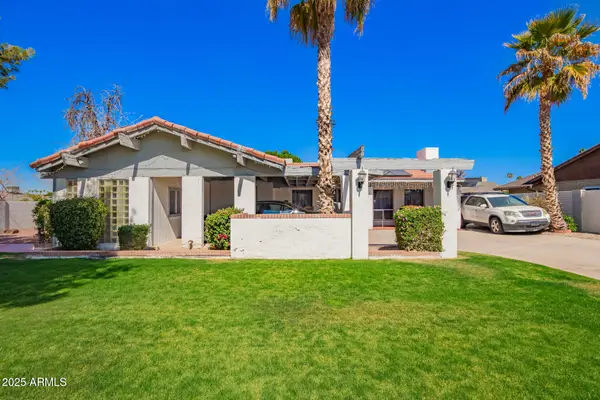 $339,000Active3 beds 2 baths1,830 sq. ft.
$339,000Active3 beds 2 baths1,830 sq. ft.4630 W El Caminito Drive, Glendale, AZ 85302
MLS# 6958858Listed by: EQUITY REALTY GROUP, LLC - New
 $469,990Active4 beds 2 baths1,836 sq. ft.
$469,990Active4 beds 2 baths1,836 sq. ft.17656 W Onyx Avenue, Waddell, AZ 85355
MLS# 6958861Listed by: DRH PROPERTIES INC - New
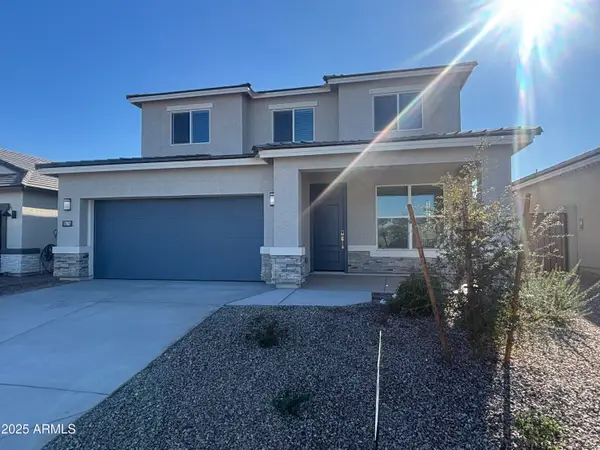 $558,000Active5 beds 4 baths2,602 sq. ft.
$558,000Active5 beds 4 baths2,602 sq. ft.17831 W Mission Lane, Waddell, AZ 85355
MLS# 6958840Listed by: DRH PROPERTIES INC - New
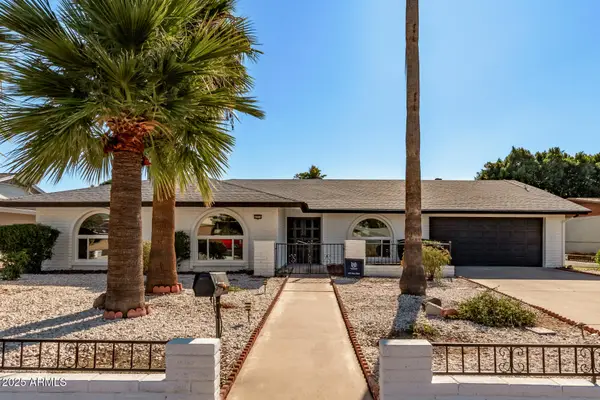 $475,000Active4 beds 2 baths2,084 sq. ft.
$475,000Active4 beds 2 baths2,084 sq. ft.4313 W Butler Drive W, Glendale, AZ 85302
MLS# 6958726Listed by: UNCOMMON REALTY INTERNATIONAL - New
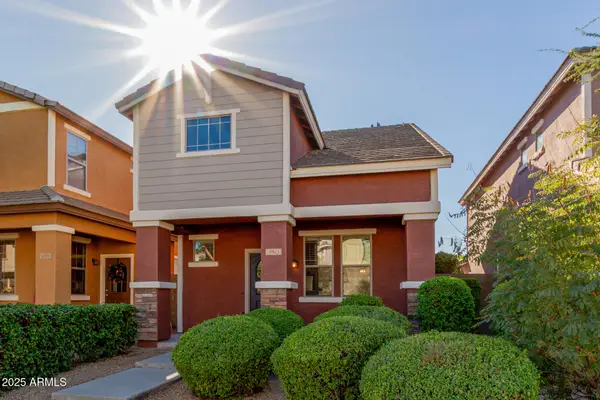 $389,900Active2 beds 3 baths1,201 sq. ft.
$389,900Active2 beds 3 baths1,201 sq. ft.4963 W Escuda Drive, Glendale, AZ 85308
MLS# 6958595Listed by: AMERICAN REALTY BROKERS - New
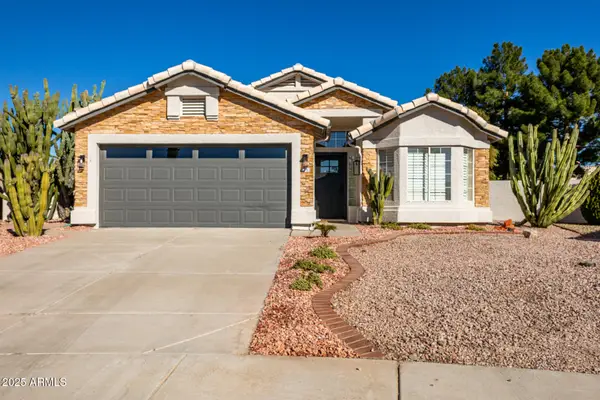 $528,000Active3 beds 2 baths1,528 sq. ft.
$528,000Active3 beds 2 baths1,528 sq. ft.6152 W Blackhawk Drive, Glendale, AZ 85308
MLS# 6958487Listed by: REVINRE - Open Sat, 10am to 2pmNew
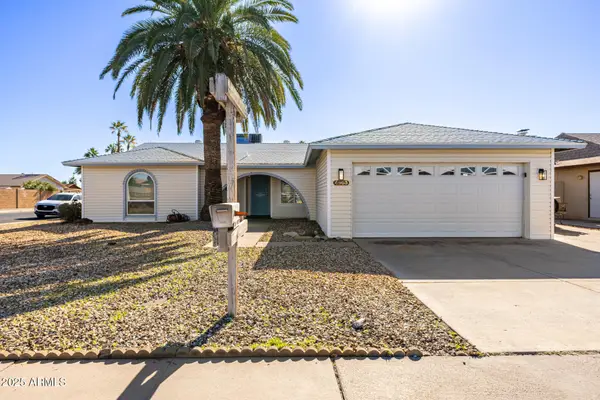 $379,000Active3 beds 2 baths1,772 sq. ft.
$379,000Active3 beds 2 baths1,772 sq. ft.4903 W Desert Cove Avenue, Glendale, AZ 85304
MLS# 6958332Listed by: MY HOME GROUP REAL ESTATE - Open Sat, 10:30am to 2pmNew
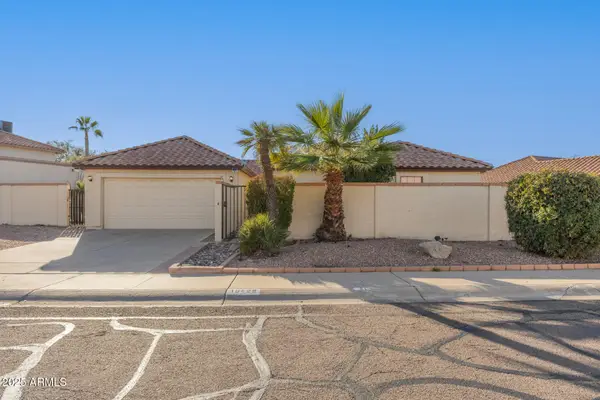 $419,000Active3 beds 3 baths1,698 sq. ft.
$419,000Active3 beds 3 baths1,698 sq. ft.10428 N 53rd Drive, Glendale, AZ 85302
MLS# 6958231Listed by: RE/MAX PROFESSIONALS
