Local realty services provided by:Better Homes and Gardens Real Estate BloomTree Realty
5144 W Sweetwater Avenue,Glendale, AZ 85304
$435,000
- 3 Beds
- 2 Baths
- 2,092 sq. ft.
- Single family
- Pending
Listed by: monica merenda, angelic e estrada
Office: my home group real estate
MLS#:6946508
Source:ARMLS
Price summary
- Price:$435,000
- Price per sq. ft.:$207.93
About this home
This beautifully maintained home blends timeless character, comfort, and style. A pavered walkway leads to a private courtyard overlooking a sparkling pool—ideal for relaxing, entertaining, or enjoying quiet evenings outdoors. Inside, the open and versatile floor plan features vaulted ceilings, skylights, and distinctive architectural details that enhance the spacious feel. The kitchen showcases rich granite countertops, a large island, and a charming window seat. Beyond the kitchen are a den, guest bath, and two spacious bedrooms. The split layout provides a peaceful primary suite with ensuite bath and walk-in closet. The garage includes custom cabinetry, epoxy floors, and an EV charger outlet, plus energy-efficient R-38 insulation and sealed ducts for added comfort year-round. Did I mention NO HOA! Located just 5 minutes to ASU West, 15 minutes to Westgate Entertainment District, and 20 minutes to Sky Harbor Airport. Don't miss your chance to own this gem!
Contact an agent
Home facts
- Year built:1984
- Listing ID #:6946508
- Updated:February 11, 2026 at 10:45 PM
Rooms and interior
- Bedrooms:3
- Total bathrooms:2
- Full bathrooms:2
- Living area:2,092 sq. ft.
Heating and cooling
- Cooling:Ceiling Fan(s)
- Heating:Electric
Structure and exterior
- Year built:1984
- Building area:2,092 sq. ft.
- Lot area:0.19 Acres
Schools
- High school:Cactus High School
- Middle school:Marshall Ranch Elementary School
- Elementary school:Marshall Ranch Elementary School
Utilities
- Water:City Water
Finances and disclosures
- Price:$435,000
- Price per sq. ft.:$207.93
- Tax amount:$1,431 (2024)
New listings near 5144 W Sweetwater Avenue
- New
 $480,000Active4 beds 2 baths1,993 sq. ft.
$480,000Active4 beds 2 baths1,993 sq. ft.4513 W El Caminito Drive, Glendale, AZ 85302
MLS# 6982877Listed by: EXP REALTY - New
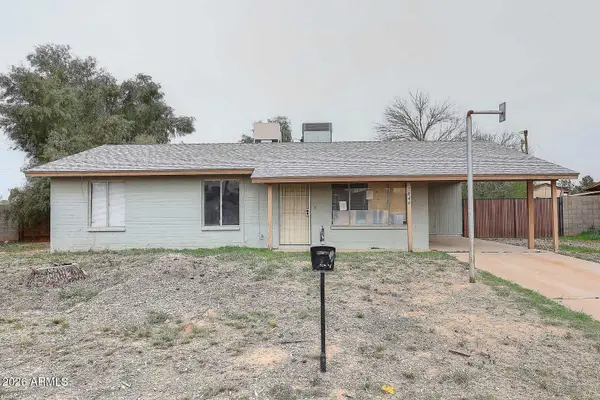 $302,000Active3 beds 2 baths888 sq. ft.
$302,000Active3 beds 2 baths888 sq. ft.7846 W Vermont Avenue, Glendale, AZ 85303
MLS# 6982727Listed by: CERRETA REAL ESTATE - New
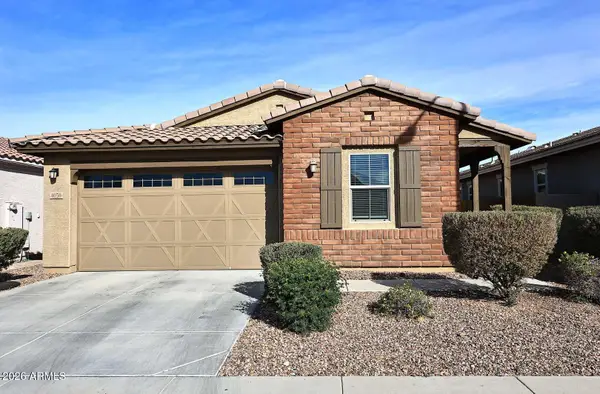 $559,990Active4 beds 2 baths1,924 sq. ft.
$559,990Active4 beds 2 baths1,924 sq. ft.4050 W Ross Avenue, Glendale, AZ 85308
MLS# 6982688Listed by: CERRETA REAL ESTATE - New
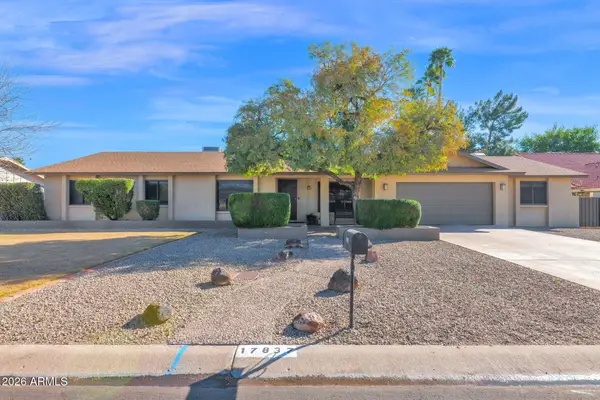 $850,000Active4 beds 3 baths2,918 sq. ft.
$850,000Active4 beds 3 baths2,918 sq. ft.17837 N 75th Drive, Glendale, AZ 85308
MLS# 6982605Listed by: PRIME HOUSE LLC - New
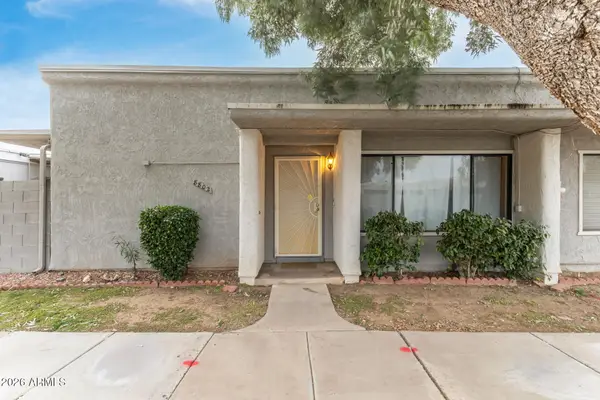 $289,900Active2 beds 2 baths1,344 sq. ft.
$289,900Active2 beds 2 baths1,344 sq. ft.8802 N New World Drive, Glendale, AZ 85302
MLS# 6982521Listed by: DONE DEAL - New
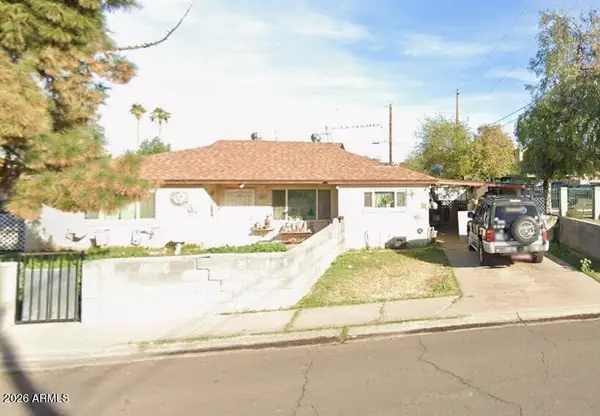 $275,000Active3 beds 1 baths1,166 sq. ft.
$275,000Active3 beds 1 baths1,166 sq. ft.4602 W Palmaire Avenue, Glendale, AZ 85301
MLS# 6982402Listed by: HOMESMART - New
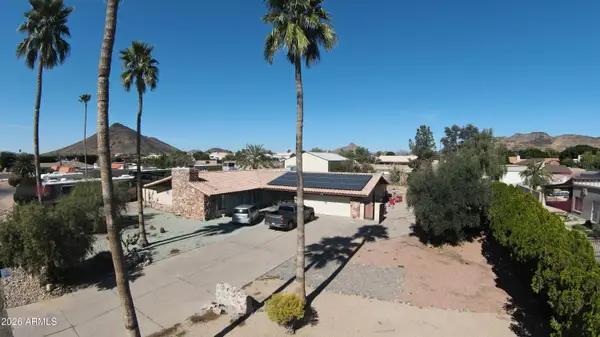 $999,000Active4 beds 3 baths2,924 sq. ft.
$999,000Active4 beds 3 baths2,924 sq. ft.4934 W Fallen Leaf Lane, Glendale, AZ 85310
MLS# 6982439Listed by: MY HOME GROUP REAL ESTATE - New
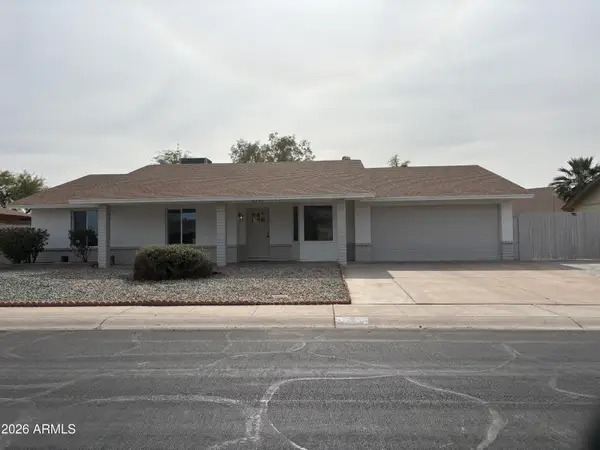 $424,900Active3 beds 2 baths1,715 sq. ft.
$424,900Active3 beds 2 baths1,715 sq. ft.5723 W Sunnyslope Lane, Glendale, AZ 85302
MLS# 6982464Listed by: WEST USA REALTY - New
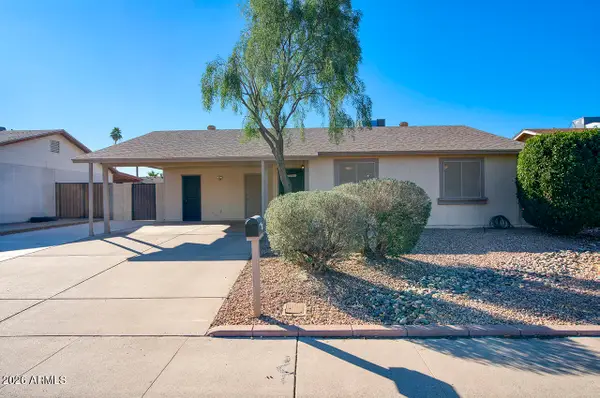 $369,900Active3 beds 2 baths1,500 sq. ft.
$369,900Active3 beds 2 baths1,500 sq. ft.6109 W Tierra Buena Lane, Glendale, AZ 85306
MLS# 6982314Listed by: REALTY ONE GROUP - New
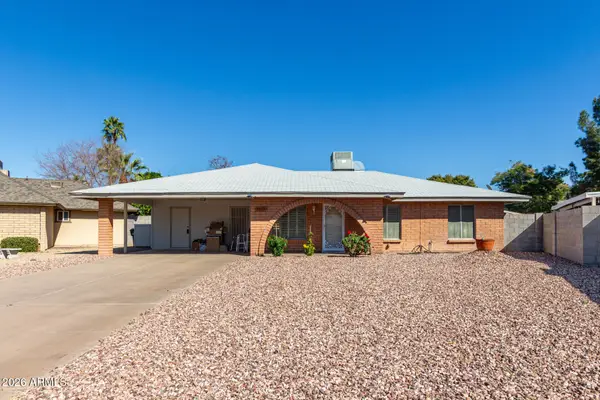 $419,900Active3 beds 2 baths1,519 sq. ft.
$419,900Active3 beds 2 baths1,519 sq. ft.4935 W Joyce Circle, Glendale, AZ 85308
MLS# 6982244Listed by: RE/MAX EXCALIBUR

